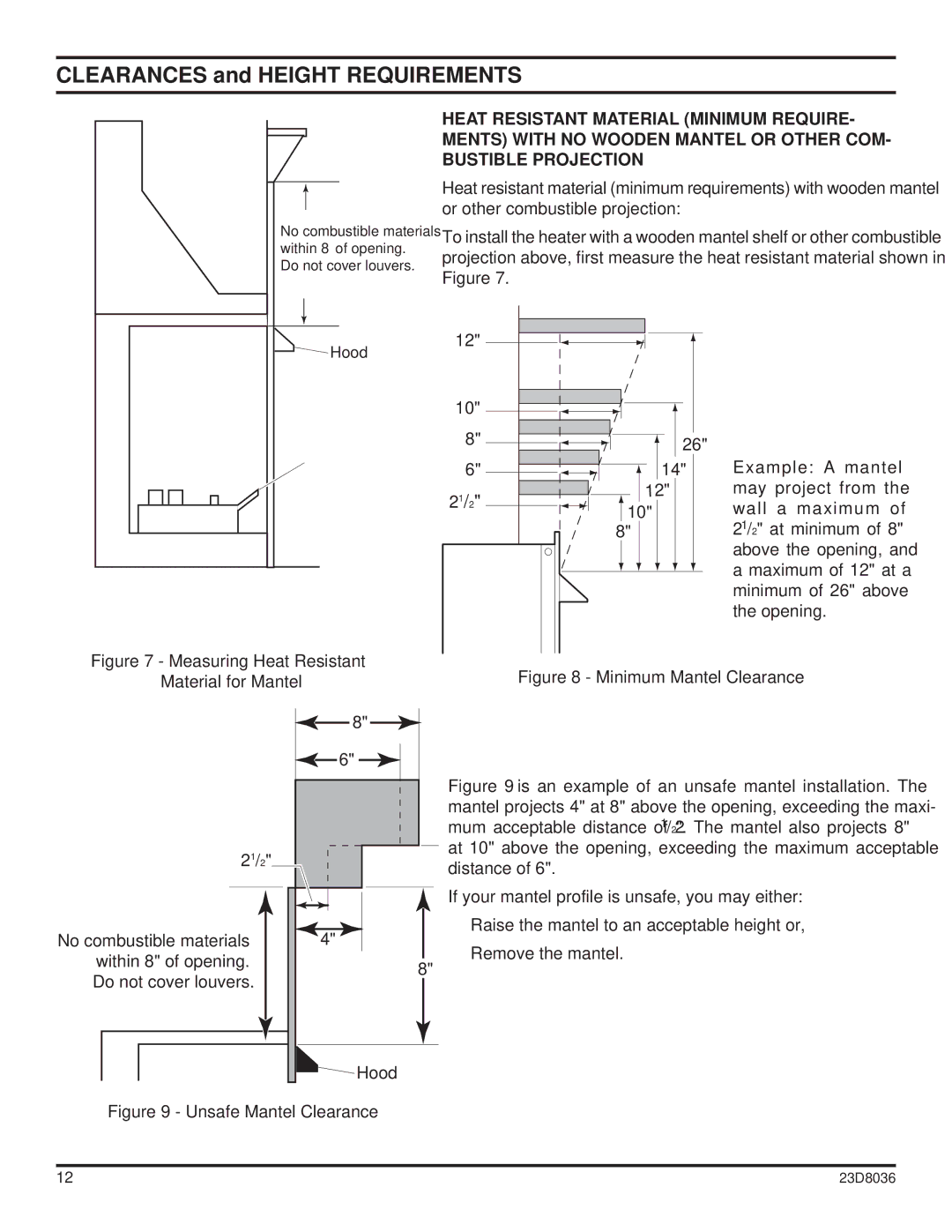
CLEARANCES and HEIGHT REQUIREMENTS
No combustible materials |
within 8” of opening. |
Do not cover louvers. |
HEAT RESISTANT MATERIAL (MINIMUM REQUIRE- MENTS) WITH NO WOODEN MANTEL OR OTHER COM- BUSTIBLE PROJECTION
Heat resistant material (minimum requirements) with wooden mantel or other combustible projection:
To install the heater with a wooden mantel shelf or other combustible projection above, first measure the heat resistant material shown in Figure 7.
Hood |
12"
10"
8"
6"
21/2"
![]()
![]() 26" 14"
26" 14"
10"
8"
Example: A mantel may project from the wall a maximum of 21/2" at minimum of 8" above the opening, and a maximum of 12" at a minimum of 26" above the opening.
Figure 7 - Measuring Heat Resistant | Figure 8 - Minimum Mantel Clearance |
Material for Mantel |
21/2"
8"
![]() 6"
6" ![]()
![]()
Figure 9 is an example of an unsafe mantel installation. The mantel projects 4" at 8" above the opening, exceeding the maxi- mum acceptable distance of 21/2". The mantel also projects 8" at 10" above the opening, exceeding the maximum acceptable distance of 6".
No combustible materials within 8" of opening.
4"
If your mantel profile is unsafe, you may either:
• Raise the mantel to an acceptable height or,
• Remove the mantel.
Do not cover louvers.
8"
![]() Hood
Hood
Figure 9 - Unsafe Mantel Clearance
12 | 23D8036 |
