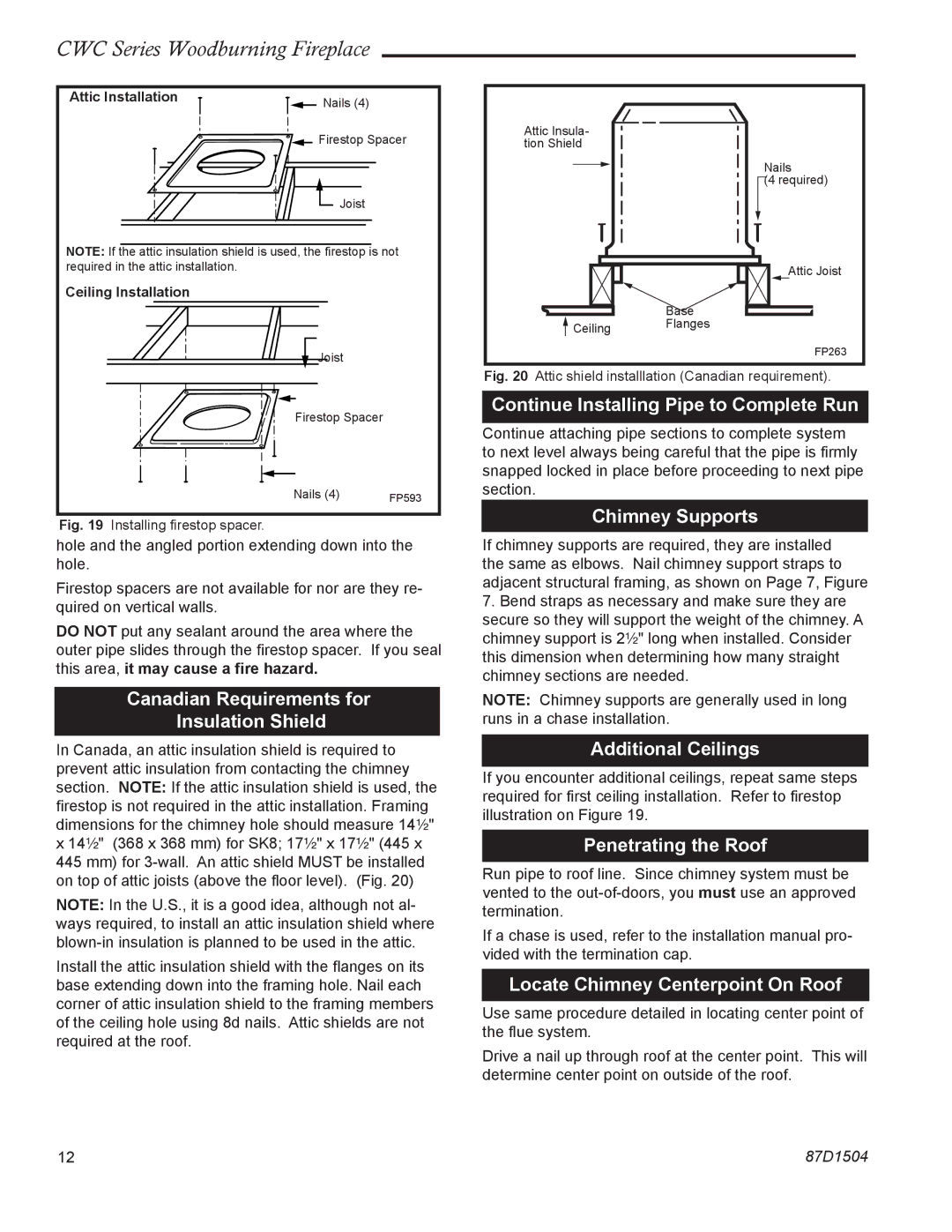
CWC Series Woodburning Fireplace
Attic Installation | Nails (4) |
| |
| Firestop Spacer |
| Joist |
NOTE: If the attic insulation shield is used, the firestop is not required in the attic installation.
Ceiling Installation
Joist
Attic Insula- tion Shield
Base
Ceiling Flanges
Nails
(4 required)
Attic Joist
FP263
Firestop Spacer
Nails (4) | FP593 |
|
Fig. 19 Installing firestop spacer.
hole and the angled portion extending down into the hole.
Firestop spacers are not available for nor are they re- quired on vertical walls.
DO NOT put any sealant around the area where the outer pipe slides through the firestop spacer. If you seal this area, it may cause a fire hazard.
Canadian Requirements for
Insulation Shield
In Canada, an attic insulation shield is required to prevent attic insulation from contacting the chimney section. NOTE: If the attic insulation shield is used, the firestop is not required in the attic installation. Framing dimensions for the chimney hole should measure 14¹⁄₂" x 14¹⁄₂" (368 x 368 mm) for SK8; 17¹⁄₂" x 17¹⁄₂" (445 x 445 mm) for
NOTE: In the U.S., it is a good idea, although not al- ways required, to install an attic insulation shield where
Install the attic insulation shield with the flanges on its base extending down into the framing hole. Nail each corner of attic insulation shield to the framing members of the ceiling hole using 8d nails. Attic shields are not required at the roof.
Fig. 20 Attic shield installlation (Canadian requirement).
Continue Installing Pipe to Complete Run
Continue attaching pipe sections to complete system to next level always being careful that the pipe is firmly snapped locked in place before proceeding to next pipe section.
Chimney Supports
If chimney supports are required, they are installed the same as elbows. Nail chimney support straps to adjacent structural framing, as shown on Page 7, Figure
7.Bend straps as necessary and make sure they are
secure so they will support the weight of the chimney. A chimney support is 2¹⁄₂" long when installed. Consider this dimension when determining how many straight chimney sections are needed.
NOTE: Chimney supports are generally used in long runs in a chase installation.
Additional Ceilings
If you encounter additional ceilings, repeat same steps required for first ceiling installation. Refer to firestop illustration on Figure 19.
Penetrating the Roof
Run pipe to roof line. Since chimney system must be vented to the
If a chase is used, refer to the installation manual pro- vided with the termination cap.
Locate Chimney Centerpoint On Roof
Use same procedure detailed in locating center point of the flue system.
Drive a nail up through roof at the center point. This will determine center point on outside of the roof.
12 | 87D1504 |
