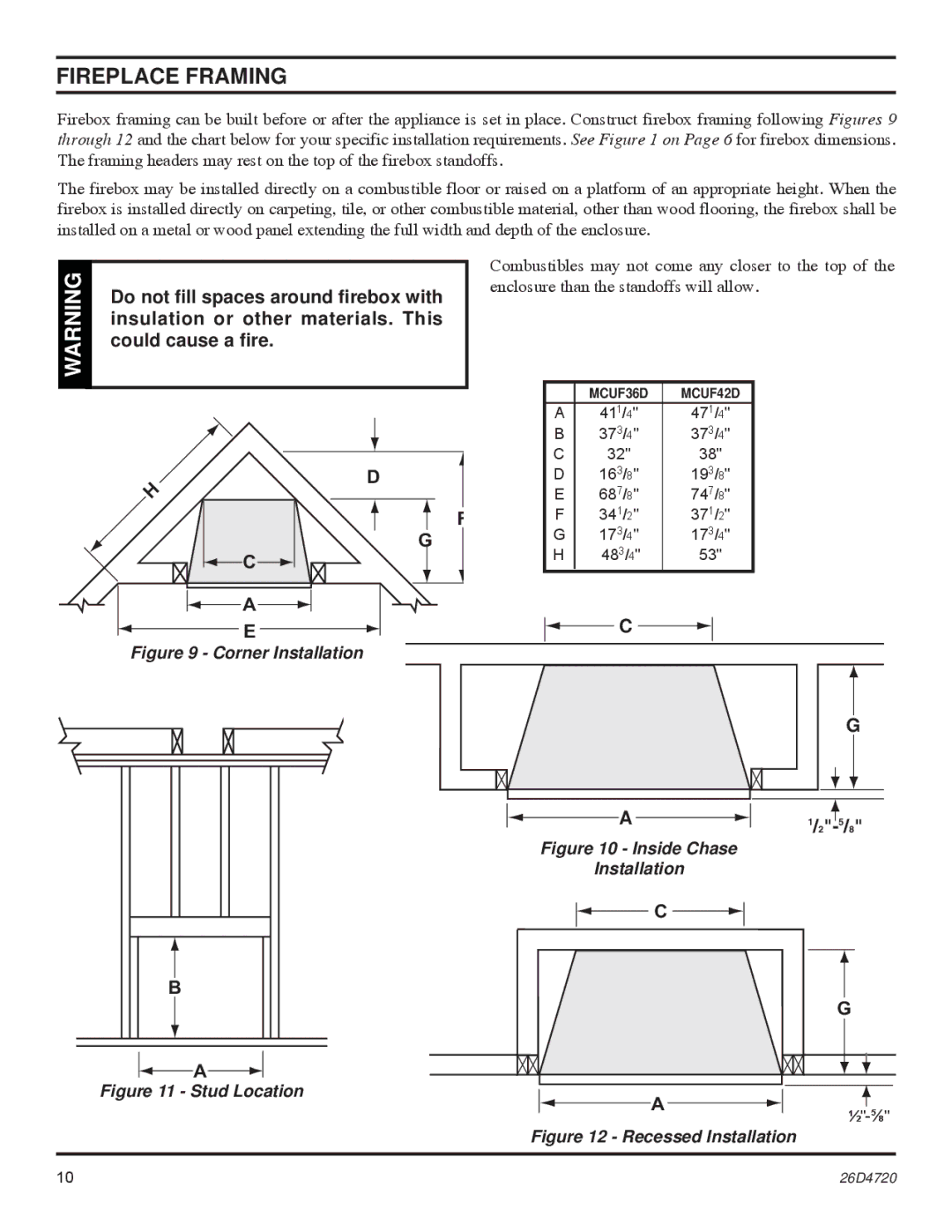MCUF42D SERIES specifications
The Monessen Hearth MCUF42D Series is a remarkable line of fireplaces designed to offer both functionality and elegance, perfect for any modern home. These units are built to provide efficient heating while maintaining a sleek and stylish aesthetic. One of the standout features of the MCUF42D series is its heat output capacity, designed to ensure that even large spaces are effectively warmed. With a powerful heat output of up to 40,000 BTUs, the MCUF42D can easily become the central heating source for a living area.One notable technology incorporated in the MCUF42D series is its advanced combustion system. This system enhances fuel efficiency, allowing the fireplace to burn cleaner and produce fewer emissions. This not only benefits the environment but also contributes to lower heating costs for homeowners. Additionally, the series is designed with a high-efficiency rating, which means that it maximizes the heat produced from every unit of fuel consumed.
Aesthetically, the MCUF42D series does not compromise on style. It features a contemporary design that appeals to modern sensibilities, with options for various finishes and trims. Homeowners can customize their fireplaces with different front styles, such as traditional doors or a sleek modern face. The generous viewing area of the fireplace, framed by elegant glass doors, provides a beautiful view of the flames, creating an inviting atmosphere in any room.
Another outstanding characteristic of the MCUF42D series is the ease of installation. The unit is engineered for flexible venting options, allowing it to be installed in a variety of settings, whether it's a new or existing structure. This adaptability makes it an ideal choice for renovations or new builds.
Furthermore, the MCUF42D series incorporates features for ease of use and safety. The remote control operation allows users to adjust the heat settings and flames at their convenience, offering modern functionality. Safety features such as tempered glass doors and an automatic shut-off system provide peace of mind for families.
In summary, the Monessen Hearth MCUF42D series combines powerful heating capabilities, advanced technology, and stylish design. With its efficient performance and customizable options, it stands out as an excellent choice for those looking to enhance their living space with a contemporary fireplace that warms the home while elevating its aesthetic appeal.

