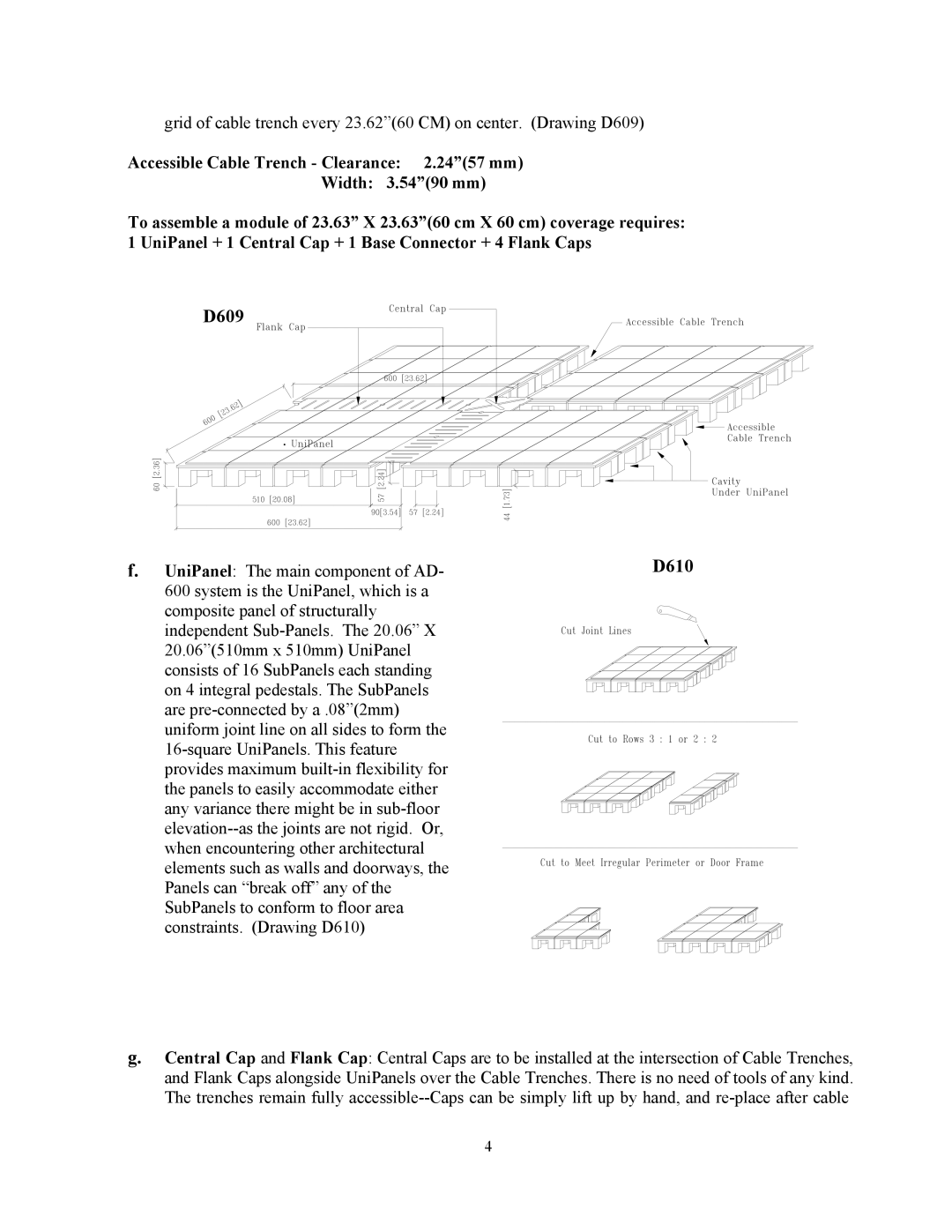grid of cable trench every 23.62”(60 CM) on center. (Drawing D609)
Accessible Cable Trench - Clearance: 2.24”(57 mm)
Width: 3.54”(90 mm)
To assemble a module of 23.63” X 23.63”(60 cm X 60 cm) coverage requires: 1 UniPanel + 1 Central Cap + 1 Base Connector + 4 Flank Caps
D609
f. UniPanel: The main component of AD- | D610 |
600 system is the UniPanel, which is a composite panel of structurally independent Sub-Panels. The 20.06” X 20.06”(510mm x 510mm) UniPanel consists of 16 SubPanels each standing on 4 integral pedestals. The SubPanels are pre-connected by a .08”(2mm) uniform joint line on all sides to form the 16-square UniPanels. This feature provides maximum built-in flexibility for the panels to easily accommodate either any variance there might be in sub-floor elevation--as the joints are not rigid. Or, when encountering other architectural elements such as walls and doorways, the Panels can “break off” any of the SubPanels to conform to floor area constraints. (Drawing D610)
g.Central Cap and Flank Cap: Central Caps are to be installed at the intersection of Cable Trenches, and Flank Caps alongside UniPanels over the Cable Trenches. There is no need of tools of any kind. The trenches remain fully accessible--Caps can be simply lift up by hand, and re-place after cable
4

