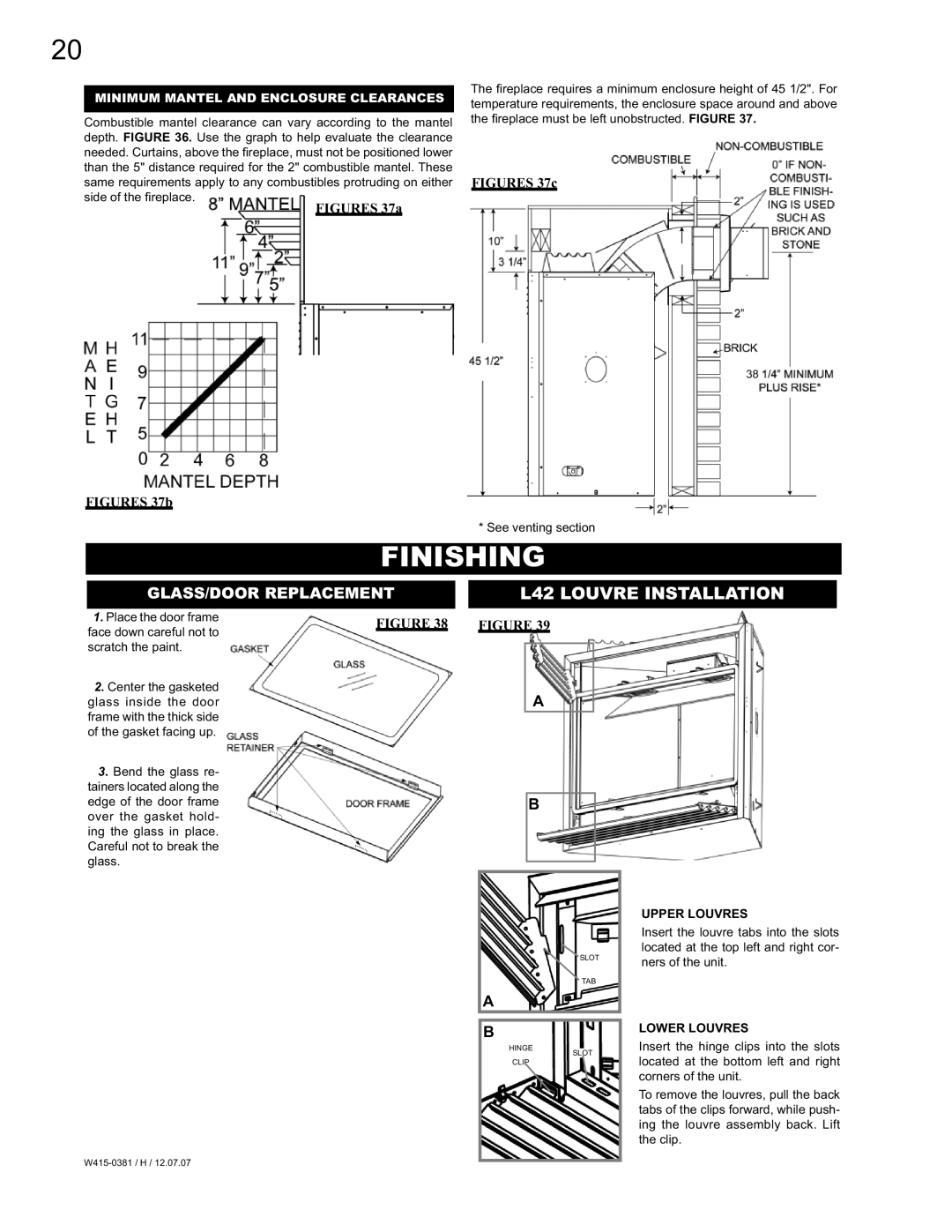
20
MINIMUM MANTEL AND ENCLOSURE CLEARANCES
Combustible mantel clearance can vary according to the mantel depth. FIGURE 36. Use the graph to help evaluate the clearance needed. Curtains, above the fi replace, must not be positioned lower than the 5" distance required for the 2" combustible mantel. These same requirements apply to any combustibles protruding on either side of the fi replace.
FIGURES 37a
The fi replace requires a minimum enclosure height of 45 1/2". For temperature requirements, the enclosure space around and above the fi replace must be left unobstructed. FIGURE 37.
FIGURES 37c
FIGURES 37b
* See venting section
FINISHING
GLASS/DOOR REPLACEMENT |
| L42 LOUVRE INSTALLATION |
1. Place the door frame face down careful not to scratch the paint.
2. Center the gasketed glass inside the door frame with the thick side of the gasket facing up.
3. Bend the glass re- tainers located along the edge of the door frame over the gasket hold- ing the glass in place. Careful not to break the glass.
FIGURE 38 | FIGURE 39 |
A
B
| UPPER LOUVRES | |
| Insert the louvre tabs into the slots | |
SLOT | located at the top left and right cor- | |
ners of the unit. | ||
| ||
TAB |
|
A
B
HINGE
CLIP
SLOT
LOWER LOUVRES
Insert the hinge clips into the slots located at the bottom left and right corners of the unit.
To remove the louvres, pull the back tabs of the clips forward, while push- ing the louvre assembly back. Lift the clip.
