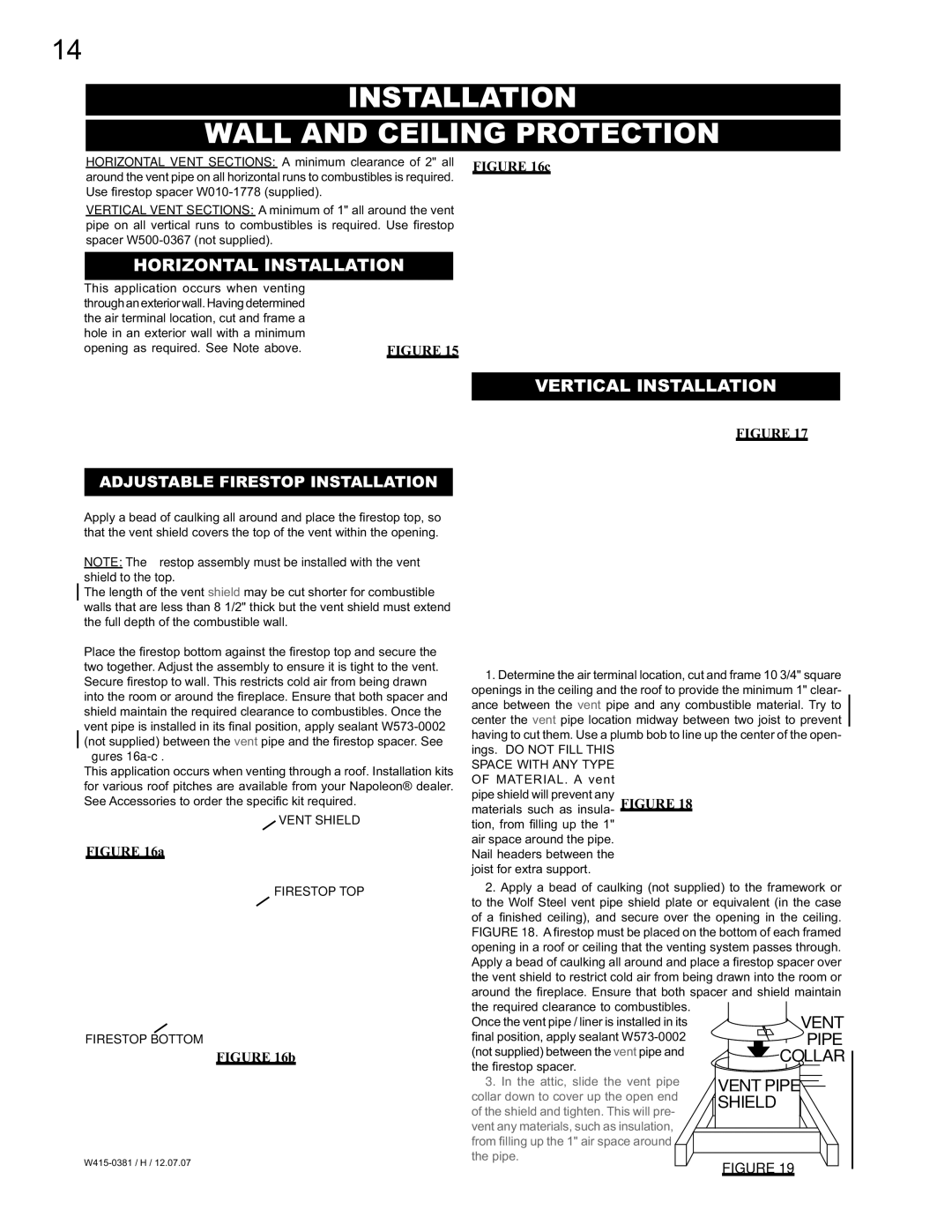
14
INSTALLATION
WALL AND CEILING PROTECTION
HORIZONTAL VENT SECTIONS: A minimum clearance of 2" all around the vent pipe on all horizontal runs to combustibles is required. Use fi restop spacer
VERTICAL VENT SECTIONS: A minimum of 1" all around the vent pipe on all vertical runs to combustibles is required. Use fi restop spacer
HORIZONTAL INSTALLATION
This application occurs when venting |
|
throughanexteriorwall.Havingdetermined |
|
the air terminal location, cut and frame a |
|
hole in an exterior wall with a minimum |
|
opening as required. See Note above. | FIGURE 15 |
ADJUSTABLE FIRESTOP INSTALLATION
Apply a bead of caulking all around and place the fi restop top, so that the vent shield covers the top of the vent within the opening.
NOTE: The firestop assembly must be installed with the vent shield to the top.
The length of the vent shield may be cut shorter for combustible walls that are less than 8 1/2" thick but the vent shield must extend the full depth of the combustible wall.
Place the fi restop bottom against the fi restop top and secure the |
| |
two together. Adjust the assembly to ensure it is tight to the vent. | 1. Determine the air terminal location, cut and frame 10 3/4" square | |
Secure fi restop to wall. This restricts cold air from being drawn | ||
openings in the ceiling and the roof to provide the minimum 1" clear- | ||
into the room or around the fi replace. Ensure that both spacer and | ||
ance between the vent pipe and any combustible material. Try to | ||
shield maintain the required clearance to combustibles. Once the | ||
center the vent pipe location midway between two joist to prevent | ||
vent pipe is installed in its fi nal position, apply sealant | ||
having to cut them. Use a plumb bob to line up the center of the open- | ||
(not supplied) between the vent pipe and the fi restop spacer. See | ||
ings. DO NOT FILL THIS | ||
figures | ||
SPACE WITH ANY TYPE | ||
This application occurs when venting through a roof. Installation kits | ||
OF MATERIAL. A vent | ||
for various roof pitches are available from your Napoleon® dealer. | ||
pipe shield will prevent any | ||
See Accessories to order the specifi c kit required. | ||
materials such as insula- FIGURE 18 | ||
VENT SHIELD | ||
tion, from filling up the 1" | ||
FIGURE 16a | air space around the pipe. | |
Nail headers between the | ||
| joist for extra support. | |
FIRESTOP TOP | 2. Apply a bead of caulking (not supplied) to the framework or | |
to the Wolf Steel vent pipe shield plate or equivalent (in the case | ||
| ||
| of a fi nished ceiling), and secure over the opening in the ceiling. | |
| FIGURE 18. A fi restop must be placed on the bottom of each framed | |
| opening in a roof or ceiling that the venting system passes through. | |
| Apply a bead of caulking all around and place a fi restop spacer over | |
| the vent shield to restrict cold air from being drawn into the room or | |
| around the fi replace. Ensure that both spacer and shield maintain | |
| the required clearance to combustibles. | |
| Once the vent pipe / liner is installed in its | |
FIRESTOP BOTTOM | fi nal position, apply sealant | |
FIGURE 16b | (not supplied) between the vent pipe and | |
the fi restop spacer. | ||
| ||
| 3. In the attic, slide the vent pipe | |
| collar down to cover up the open end | |
| of the shield and tighten. This will pre- | |
| vent any materials, such as insulation, | |
| from filling up the 1" air space around | |
the pipe. | ||
|
