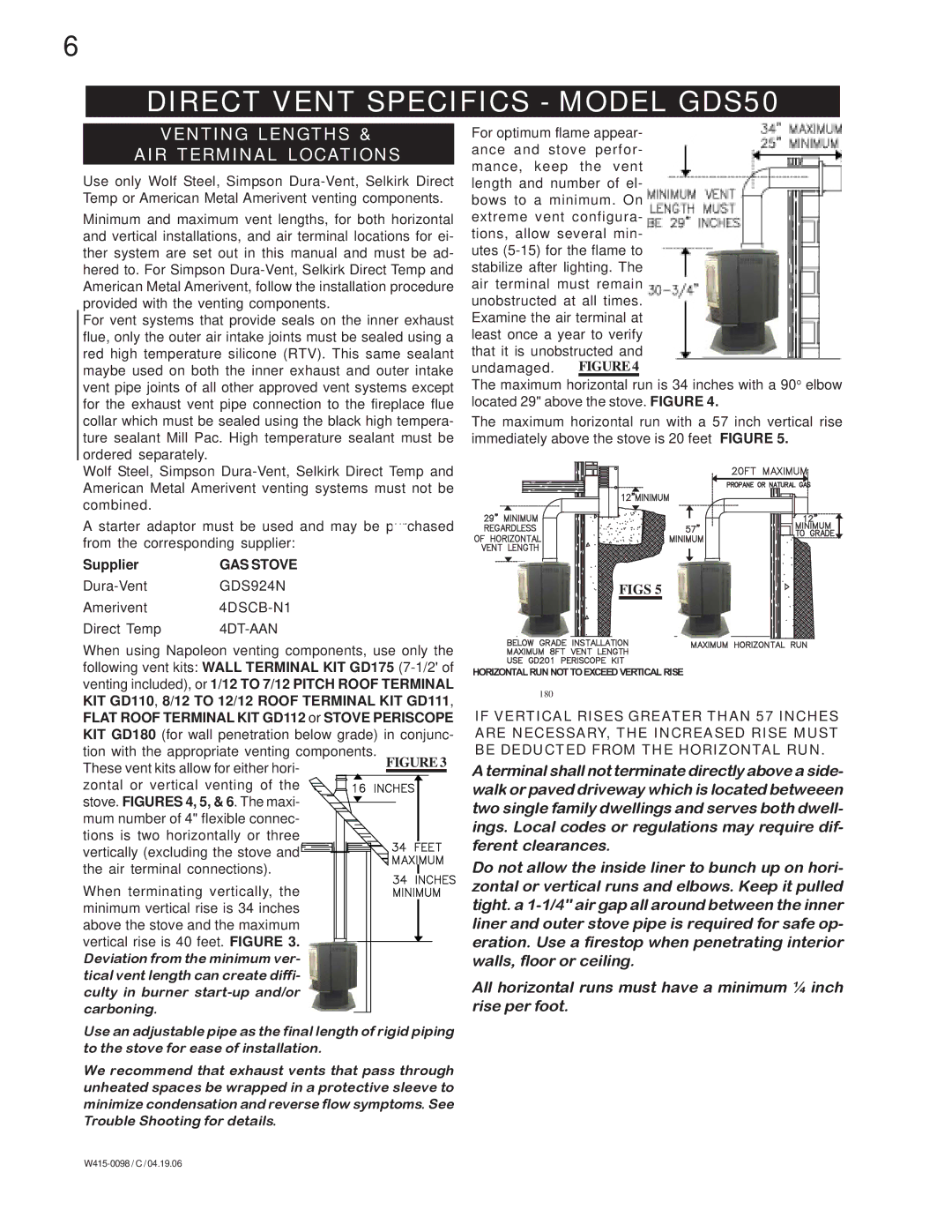
6
DIRECT VENT SPECIFICS - MODEL GDS50
VENTING LENGTHS &
AIR TERMINAL LOCATIONS
Use only Wolf Steel, Simpson
Minimum and maximum vent lengths, for both horizontal and vertical installations, and air terminal locations for ei- ther system are set out in this manual and must be ad- hered to. For Simpson
For vent systems that provide seals on the inner exhaust flue, only the outer air intake joints must be sealed using a red high temperature silicone (RTV). This same sealant maybe used on both the inner exhaust and outer intake vent pipe joints of all other approved vent systems except for the exhaust vent pipe connection to the fireplace flue collar which must be sealed using the black high tempera- ture sealant Mill Pac. High temperature sealant must be ordered separately.
Wolf Steel, Simpson
A starter adaptor must be used and may be purchased from the corresponding supplier:
Supplier | GAS STOVE |
GDS924N | |
Amerivent | |
Direct Temp |
|
When using Napoleon venting components, use only the following vent kits: WALL TERMINAL KIT GD175
These vent kits allow for either hori-
zontal or vertical venting of the stove. FIGURES 4, 5, & 6. The maxi-
mum number of 4" flexible connec- tions is two horizontally or three vertically (excluding the stove and
the air terminal connections).
When terminating vertically, the minimum vertical rise is 34 inches above the stove and the maximum vertical rise is 40 feet. FIGURE 3.
Deviation from the minimum ver- tical vent length can create diffi- culty in burner
Use an adjustable pipe as the final length of rigid piping to the stove for ease of installation.
We recommend that exhaust vents that pass through unheated spaces be wrapped in a protective sleeve to minimize condensation and reverse flow symptoms. See Trouble Shooting for details.
For optimum flame appear- ance and stove perfor- mance, keep the vent length and number of el- bows to a minimum. On extreme vent configura- tions, allow several min- utes
The maximum horizontal run is 34 inches with a 90o elbow located 29" above the stove. FIGURE 4.
The maximum horizontal run with a 57 inch vertical rise immediately above the stove is 20 feet FIGURE 5.
FIGS 5
HORIZONTALRUNNOT TOEXCEEDVERTICAL RISE
180
IF VERTICAL RISES GREATER THAN 57 INCHES ARE NECESSARY, THE INCREASED RISE MUST BE DEDUCTED FROM THE HORIZONTAL RUN.
A terminal shall not terminate directly above a side- walk or paved driveway which is located betweeen two single family dwellings and serves both dwell- ings. Local codes or regulations may require dif- ferent clearances.
Do not allow the inside liner to bunch up on hori- zontal or vertical runs and elbows. Keep it pulled tight. a
All horizontal runs must have a minimum ¼ inch rise per foot.
