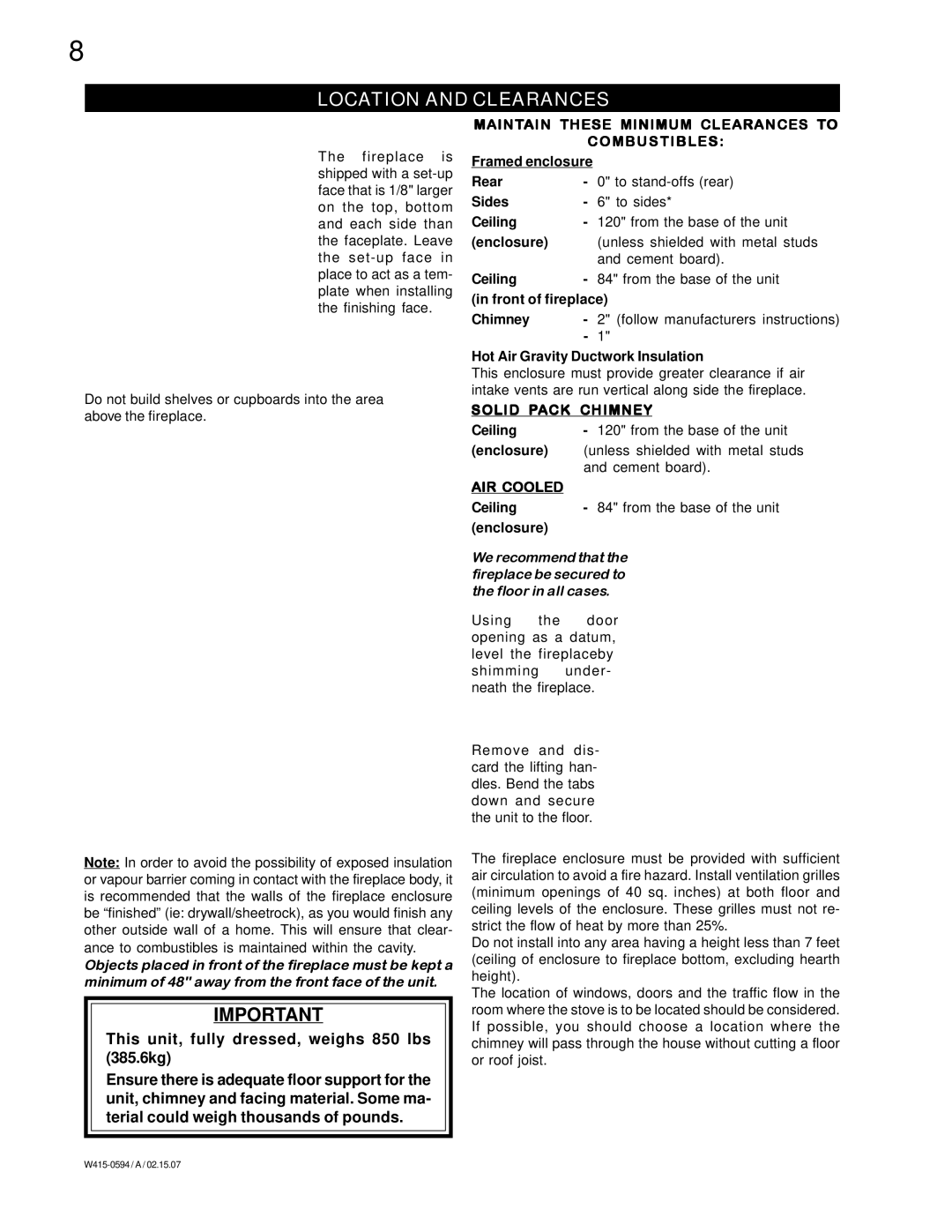NZ6000 specifications
The Napoleon Fireplaces NZ6000 is a premier choice for homeowners seeking an efficient, stylish, and versatile fireplace solution. This powerful unit seamlessly blends modern technology with classic design, providing exceptional warmth and ambiance in any living space.One of the standout features of the NZ6000 is its remarkable heating capacity. With an impressive output of up to 55,000 BTUs, it can efficiently heat areas of up to 2,500 square feet, ensuring comfort during even the coldest months. The fireplace’s design allows for a dual air-wash system, promoting a clean burn while maintaining clear views of the mesmerizing flames.
The NZ6000 is built with durability in mind, featuring a robust steel construction. Its heavy-duty build ensures that heat retention and distribution are optimized, providing long-lasting performance. Additionally, the cast iron door adds a touch of elegance while enhancing the unit's efficiency. The door's large viewing area allows for an unobstructed view of the fire, creating a warm, inviting focal point in your home.
Incorporating advanced technology, the Napoleon NZ6000 is equipped with a state-of-the-art combustion system that maximizes efficiency and minimizes emissions. This includes an innovative air supply system that enables precise control over the air intake, allowing users to adjust the burn rate to suit their preferences. This not only enhances the performance of the fireplace but also ensures compliance with modern environmental standards.
Another attractive feature is the customizable design options available for the NZ6000. Consumers can choose from a variety of finishes and faceplates, allowing them to tailor the appearance to complement their home décor. The fireplace can also be paired with an array of decorative media, such as logs, stones, or crystals, giving homeowners the flexibility to create their desired aesthetic.
Safety is paramount with the NZ6000. It comes equipped with an advanced safety shut-off system, ensuring peace of mind during operation. The easy-to-use controls and user-friendly design make it accessible for everyone, from novice users to seasoned fireplace enthusiasts.
In summary, the Napoleon Fireplaces NZ6000 brings an exceptional combination of efficiency, durability, and aesthetic appeal, making it a preferred choice for anyone looking to enhance their home's warmth and ambiance. With its cutting-edge technology, customizable options, and focus on safety, the NZ6000 stands out as a top-tier investment for any modern living space.

