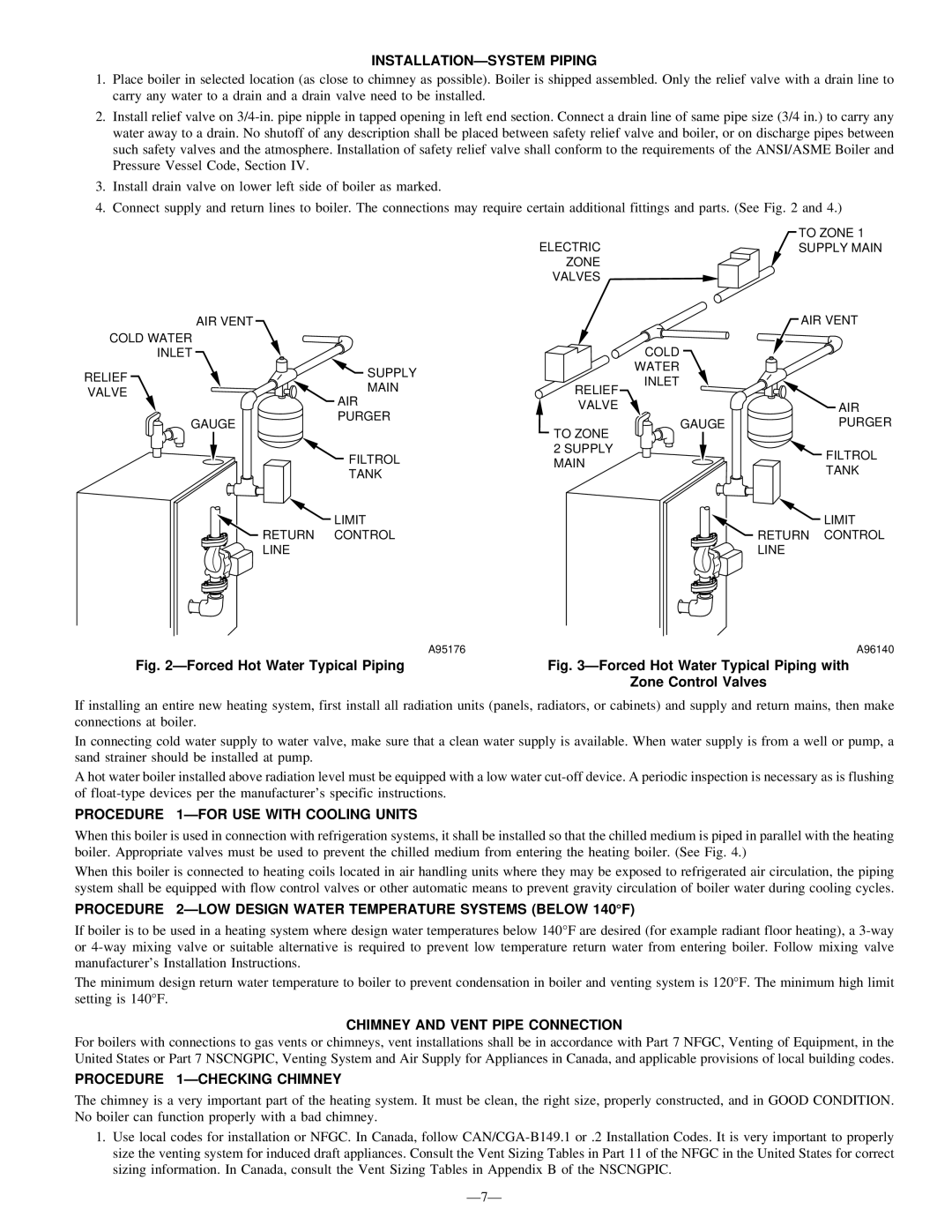BW3, Series B specifications
National Products Series B and BW3 are pioneering additions to the realm of mobile workstation solutions, designed specifically for professionals who operate in fast-paced environments. These rugged and versatile products cater to a variety of sectors, including law enforcement, emergency response, and field service, ensuring that users remain efficient and organized while on the move.The Series B is notable for its robust construction, built to withstand the rigors of constant use in challenging conditions. With a lightweight yet durable design, it combines portability with the resilience necessary for demanding applications. This series excels in adaptability, featuring multiple mounting options that can accommodate various devices, including laptops, tablets, and even larger screens. The flexibility to adjust the mount for optimal user comfort makes it suitable for long hours of operation.
One of the standout features of the Series B is its innovative Quick Release technology. This allows users to swiftly secure or detach devices with minimal effort, essential for those who need to move quickly between vehicles or locations. Additionally, the series is equipped with an array of cable management solutions, keeping workspaces organized and clutter-free—an essential consideration for professionals who rely on multiple devices.
The BW3 series takes mobility a step further by emphasizing a balance between form and function. With a streamlined design, the BW3 is as aesthetically pleasing as it is practical. Its integrated power management system features built-in charging ports, enabling users to keep their devices powered throughout the day. This aspect is particularly beneficial for professionals who rely on GPS, communication tools, and other electronic devices in the field.
Both the Series B and BW3 incorporate advanced materials that enhance their durability. These innovations include weather-resistant coatings and anti-corrosive finishes, guaranteeing longevity and reliability even under adverse conditions.
In summary, the National Products Series B and BW3 are finely crafted mobile workstation solutions that seamlessly integrate technology and functionality. Their key features—including Quick Release mounts, extensive device compatibility, and robust construction—make them indispensable tools for demanding professionals. By prioritizing user comfort and efficiency, these products elevate the standards of mobile work environments, empowering users to excel in their respective fields.

