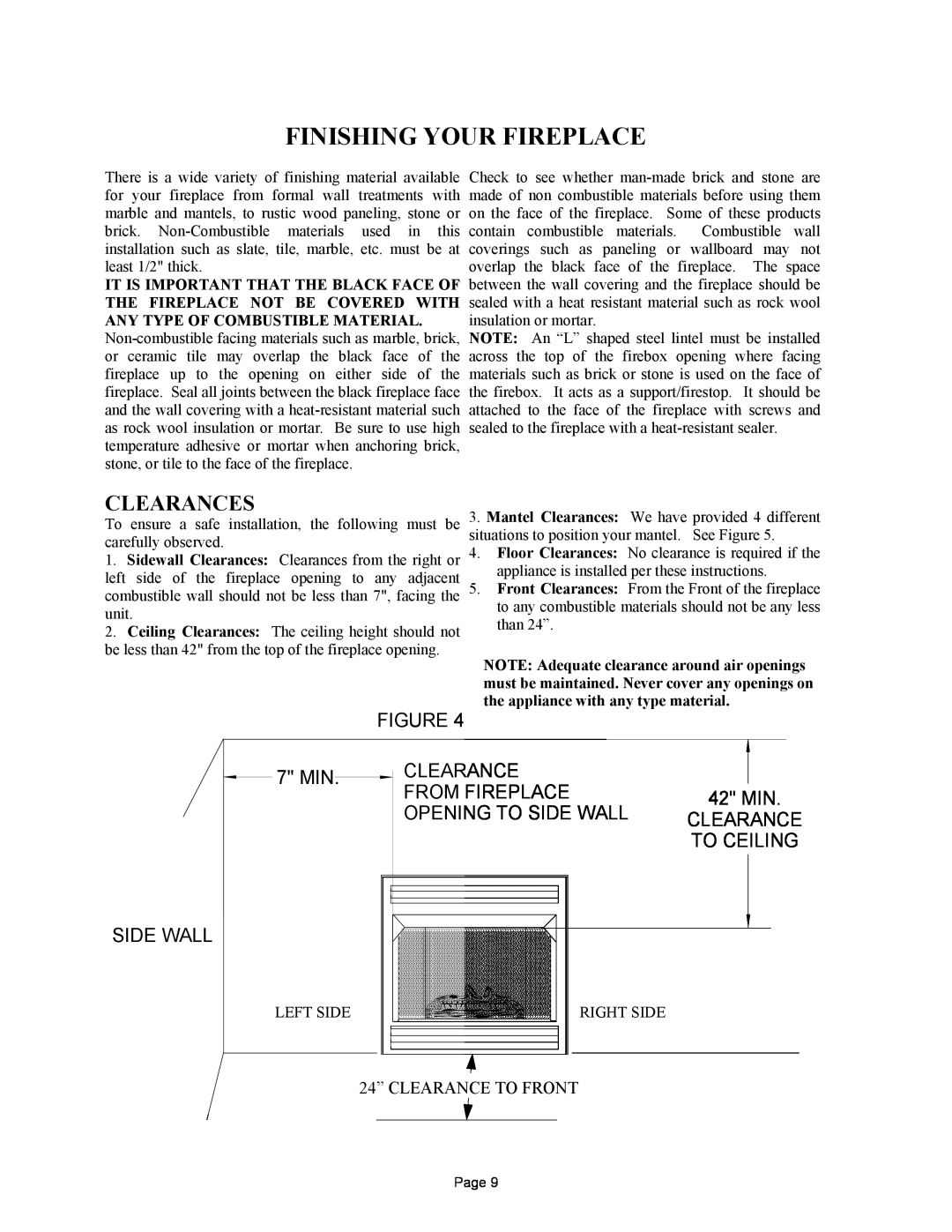
FINISHING YOUR FIREPLACE
There is a wide variety of finishing material available | Check to see whether | |||
for your fireplace from formal wall treatments with | made of non combustible materials before using them | |||
marble and mantels, to rustic wood paneling, stone or | on the face of the fireplace. Some of these products | |||
brick. | contain combustible materials. | Combustible | wall | |
installation such as slate, tile, marble, etc. must be at | coverings such as paneling or wallboard may not | |||
least 1/2" thick. | overlap the black face of the fireplace. | The | space | |
IT IS IMPORTANT THAT THE BLACK FACE OF | between the wall covering and the fireplace should be | |||
THE FIREPLACE NOT BE COVERED WITH | sealed with a heat resistant material such as rock wool | |||
ANY TYPE OF COMBUSTIBLE MATERIAL. | insulation or mortar. |
|
|
|
NOTE: An “L” shaped steel lintel must be installed | ||||
or ceramic tile may overlap the black face of the | across the top of the firebox opening where facing | |||
fireplace up to the opening on either side of the | materials such as brick or stone is used on the face of | |||
fireplace. Seal all joints between the black fireplace face | the firebox. It acts as a support/firestop. | It should be | ||
and the wall covering with a | attached to the face of the fireplace with screws and | |||
as rock wool insulation or mortar. Be sure to use high | sealed to the fireplace with a |
| ||
temperature adhesive or mortar when anchoring brick, |
|
|
|
|
stone, or tile to the face of the fireplace. |
|
|
|
|
CLEARANCES | 3. | Mantel Clearances: We have provided 4 different | |
To ensure a safe installation, the following must be | |||
carefully observed. | situations to position your mantel. See Figure 5. | ||
4. | Floor Clearances: No clearance is required if the | ||
1. Sidewall Clearances: Clearances from the right or | |||
left side of the fireplace opening to any adjacent |
| appliance is installed per these instructions. | |
5. | Front Clearances: From the Front of the fireplace | ||
combustible wall should not be less than 7", facing the | |||
unit. |
| to any combustible materials should not be any less | |
2. Ceiling Clearances: The ceiling height should not | than 24”. |
| |
be less than 42" from the top of the fireplace opening. | NOTE: Adequate clearance around air openings |
| |
| must be maintained. Never cover any openings on |
| the appliance with any type material. |
FIGURE 4
SIDE WALL
7" MIN. | CLEARANCE |
| |
FROM FIREPLACE | 42" MIN. | ||
| |||
| OPENING TO SIDE WALL | ||
| CLEARANCE | ||
|
| TO CEILING | |
LEFT SIDE | RIGHT SIDE |
|
24” CLEARANCE TO FRONT
Page 9
