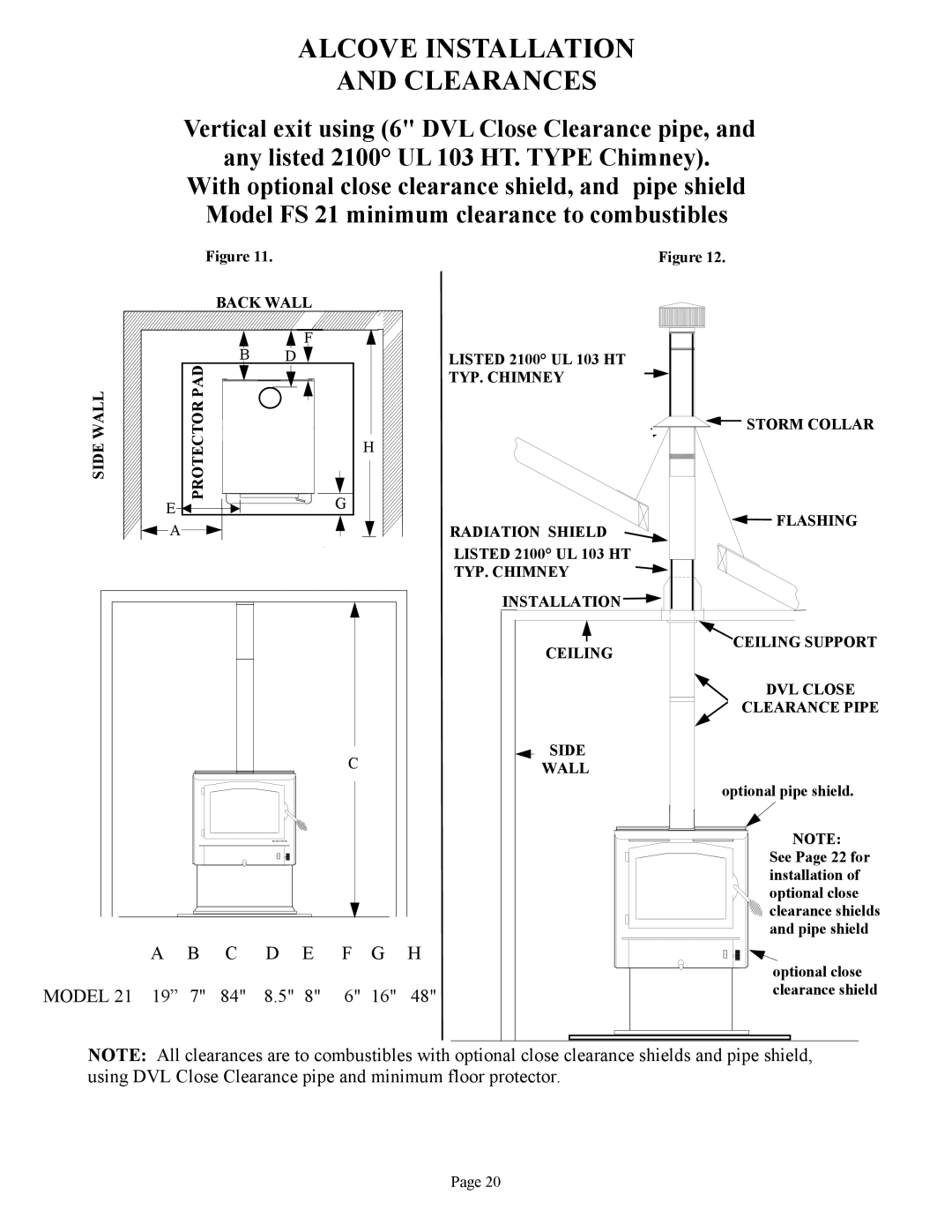
ALCOVE INSTALLATION
AND CLEARANCES
Vertical exit using (6" DVL Close Clearance pipe, and any listed 2100° UL 103 HT. TYPE Chimney).
With optional close clearance shield, and pipe shield Model FS 21 minimum clearance to combustibles
Figure 11. | Figure 12. |
BACK WALL
BB GD FF
SIDE WALL | EE | PROTECTOR PAD |
|
| |
| A |
|
BUCK STOVE
| A | B | C | D E |
MODEL 21 | 19” | 7" | 84" | 8.5" 8" |
CONTEMPORARY CAP
LISTED 2100° UL 103 HT
TYP. CHIMNEY
CAULK
![]()
![]()
![]() STORM COLLAR
STORM COLLAR
H
G
RADIATION SHIELD | FLASHING |
| |
LISTED 2100° UL 103 HT |
|
TYP. CHIMNEY |
|
C
F G H
6" 16" 48"
INSTALLATION ![]()
![]()
![]()
CEILING | CEILING SUPPORT |
|
DVL CLOSE
CLEARANCE PIPE
SIDE
WALL
optional pipe shield.
NOTE:
![]() See Page 22 for
See Page 22 for
![]() installation of
installation of
optional close
![]()
![]()
![]()
![]() clearance shields
clearance shields ![]()
![]() and pipe shield
and pipe shield
optional close
NEW BUCKBUCK STOVE ![]() clearance shield
clearance shield
NOTE: All clearances are to combustibles with optional close clearance shields and pipe shield, using DVL Close Clearance pipe and minimum floor protector.
Page 20
