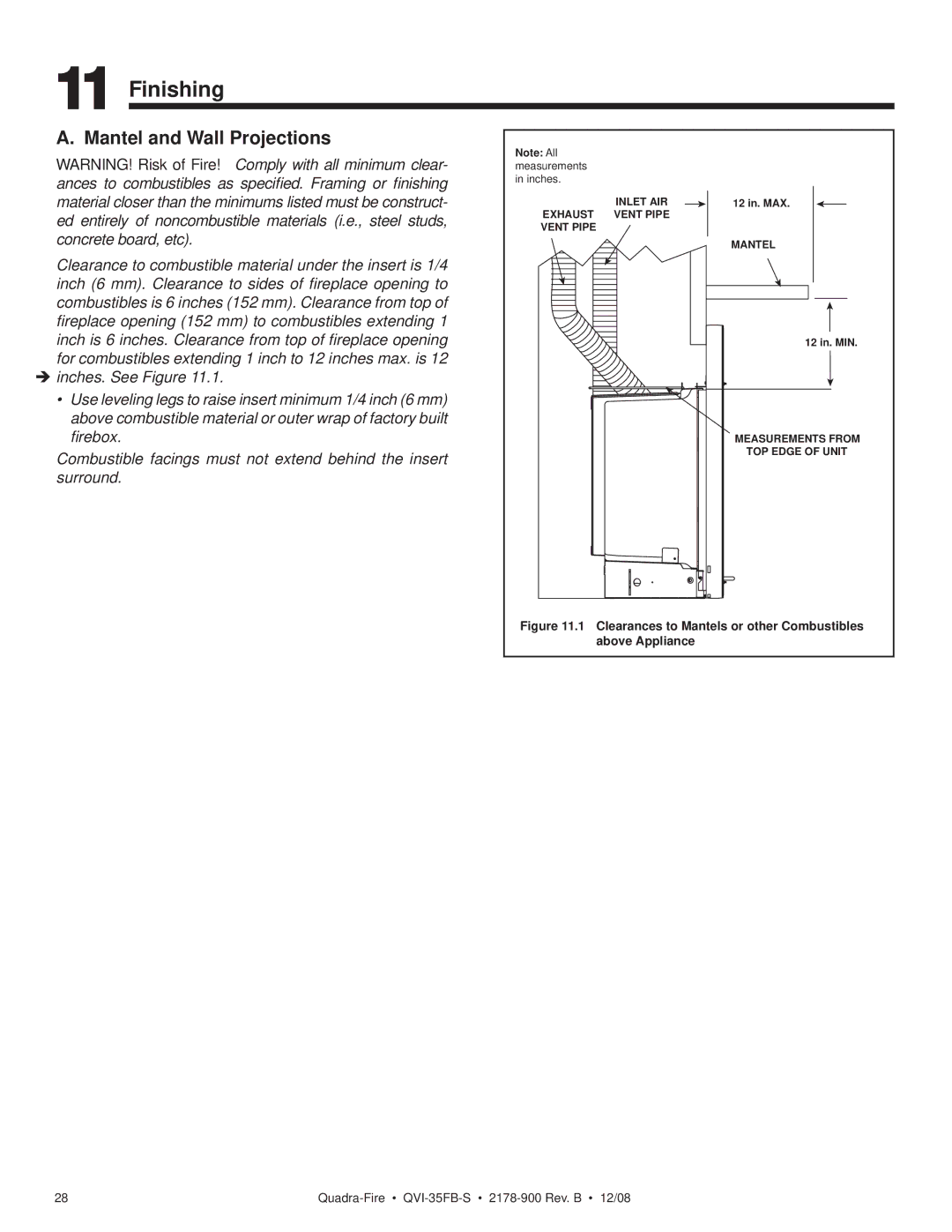QVI-35FB-S specifications
The Quadra-Fire QVI-35FB-S is a state-of-the-art pellet stove designed to provide efficient heating while enhancing the aesthetic of any living space. With a sleek design and robust performance, this model stands out in the realm of home heating solutions.One of the key features of the QVI-35FB-S is its impressive heating capacity. It can produce up to 35,000 BTUs, making it suitable for heating areas up to 1,600 square feet. This capability ensures that even larger spaces can be effectively warmed, providing consistent comfort during harsh winter months.
The stove’s clean-burning technology is another highlight. It utilizes a highly efficient combustion process, which not only maximizes heat output but also minimizes emissions. This environmentally conscious approach makes the QVI-35FB-S an excellent choice for eco-friendly homeowners who prioritize sustainability without sacrificing comfort.
The design of the QVI-35FB-S is both functional and stylish. It features a large viewing window framed by a sleek, contemporary design that allows for a full view of the flickering flames. This visual appeal is enhanced by the option of various finishes, allowing homeowners to choose a look that complements their interior décor.
Incorporating advanced features, the QVI-35FB-S includes an automated feed system and a programmable thermostat, providing users with greater control over their heating preferences. The automated feed ensures that the pellets are delivered consistently, maintaining a steady heat output. Meanwhile, the programmable thermostat allows for temperature adjustments throughout the day, promoting energy efficiency.
Safety is also a top priority in the design of the QVI-35FB-S. It comes equipped with a built-in safety shut-off system that activates in the event of overheating, providing peace of mind for users. Additionally, the stove includes a heat shield and other safety features to prevent accidents, making it a family-friendly option.
Installation is straightforward, thanks to the versatile venting options available with the QVI-35FB-S. Homeowners can choose direct vent installation, allowing for efficient exhalation of exhaust gases while drawing in fresh air from outside. This feature expands placement possibilities in various rooms.
Overall, the Quadra-Fire QVI-35FB-S combines modern design with superior performance and safety features, making it a compelling addition to any home heating system. Its blend of style, efficiency, and technology position it as a leader in the pellet stove market, meeting the diverse needs of today’s homeowners.

