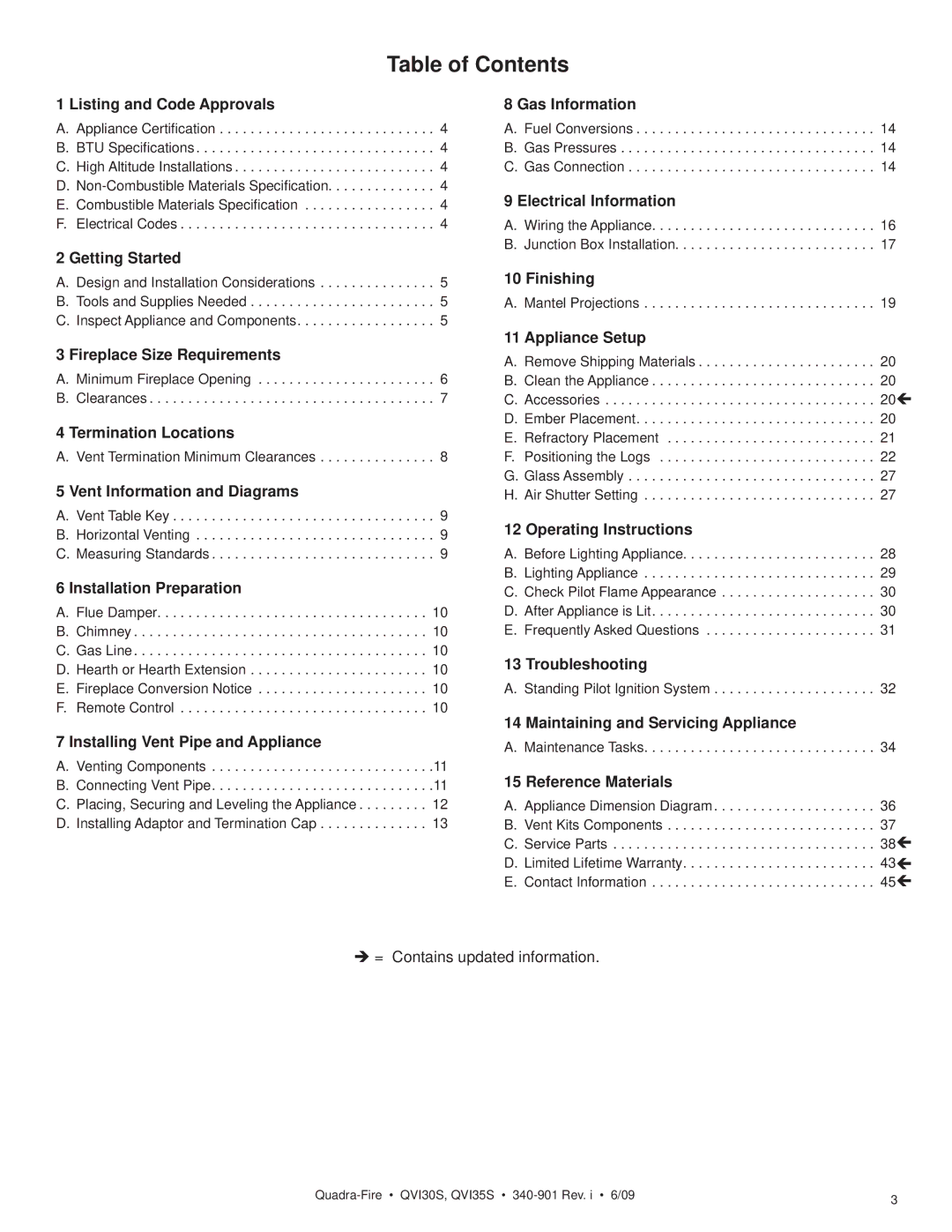QVI35S, QVI30S specifications
The Quadra-Fire QVI35S and QVI30S are two impressive gas stoves that exemplify modern heating technology while prioritizing efficiency and aesthetics. As part of Quadra-Fire's renowned lineup, both models provide homeowners with outstanding performance and quality design.One of the primary features of the QVI35S and QVI30S is their high efficiency rating. These stoves boast an impressive efficiency of up to 85%, which means that the majority of the fuel used is converted into heat for your home. This not only translates to lower energy bills but also less frequent fuel replenishment, making them cost-effective and environmentally friendly choices for heating.
Both models feature Quadra-Fire’s innovative heat management system, which ensures even heat distribution throughout the room. This system allows for efficient use of the fire's energy, maximizing warmth and minimizing heat loss. The QVI35S is particularly suited for larger spaces, capable of heating areas up to 1,800 square feet, while the QVI30S is ideal for medium-sized rooms, heating areas of up to 1,500 square feet.
The aesthetics of the QVI35S and QVI30S cannot be overlooked. Both models come with a variety of customizable options including black, pewter, or gold finishes, allowing homeowners to match their stove with their interior decor. The large viewing window enhances the visual appeal, offering a stunning display of the flame and creating a cozy ambiance in any room.
In terms of performance, both models feature the advanced Direct Vent technology. This system ensures that combustion air is drawn from outside the home, which helps maintain excellent indoor air quality. Additionally, the balanced flue design directs exhaust gases safely outside, minimizing emissions.
The stoves also incorporate an easy-to-use control system. Users can quickly adjust the flame height and heat output, allowing for precise temperature control. This feature, combined with the built-in fan option, ensures that heat is circulated effectively, providing optimal comfort.
Easy maintenance is another advantage of the QVI35S and QVI30S. They are designed for simple cleaning, with removable components and an accessible ash pan. This user-friendly design ensures that maintaining your stove is hassle-free.
In conclusion, the Quadra-Fire QVI35S and QVI30S deliver a blend of efficiency, aesthetic appeal, and advanced technology. They provide reliable heating solutions, customizable designs, and user-friendly features, making them excellent additions to any home looking to stay warm and stylish.
