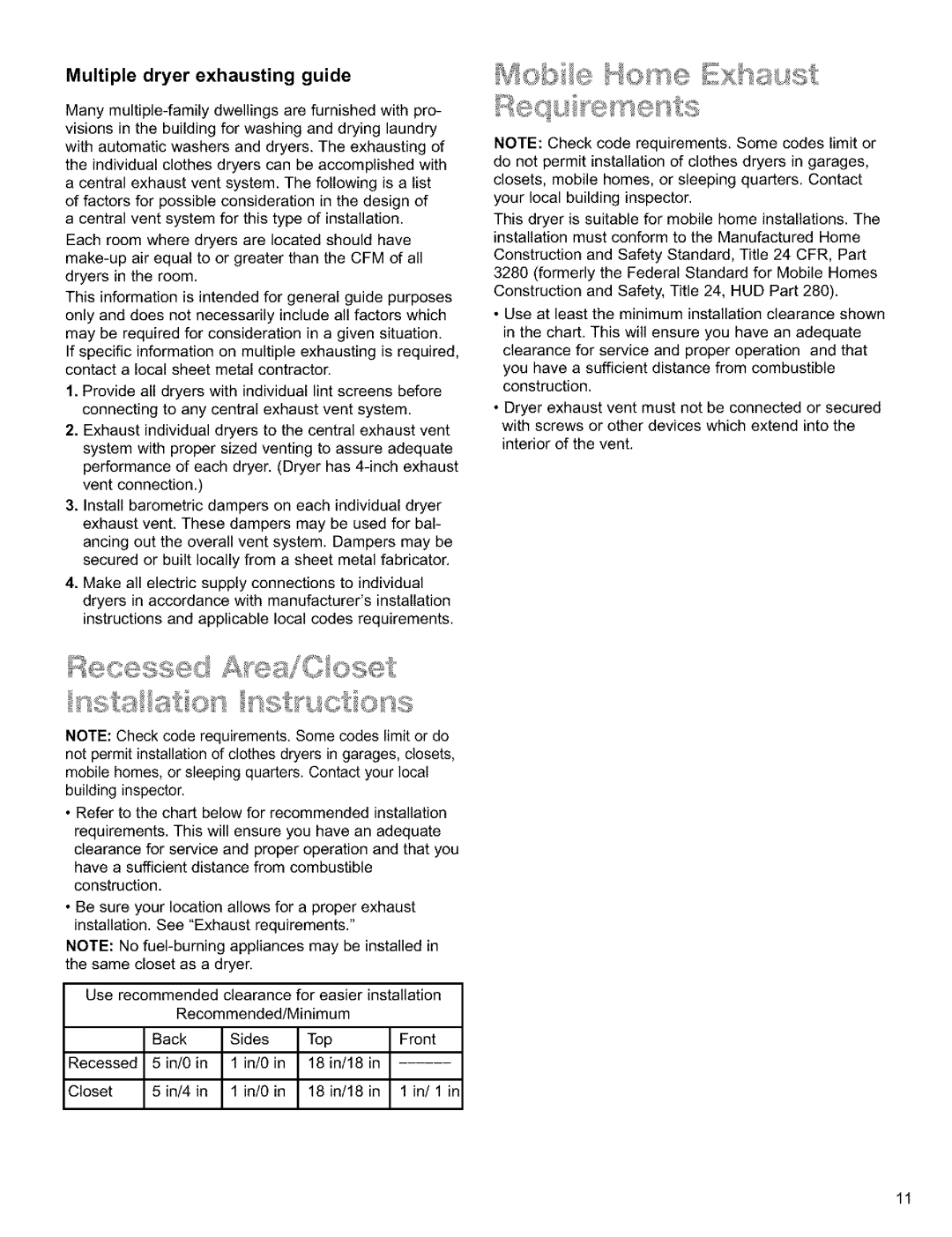
Multiple dryer exhausting guide
Many
Each room where dryers are located should have
This information is intended for general guide purposes only and does not necessarily include all factors which may be required for consideration in a given situation.
If specific information on multiple exhausting is required, contact a local sheet metal contractor.
1.Provide all dryers with individual lint screens before connecting to any central exhaust vent system.
2.Exhaust individual dryers to the central exhaust vent system with proper sized venting to assure adequate performance of each dryer. (Dryer has
3.Install barometric dampers on each individual dryer exhaust vent. These dampers may be used for bal- ancing out the overall vent system. Dampers may be secured or built locally from a sheet metal fabricator.
4.Make all electric supply connections to individual dryers in accordance with manufacturer's installation instructions and applicable local codes requirements.
NOTE: Check code requirements. Some codes limit or do not permit installation of clothes dryers in garages, closets, mobile homes, or sleeping quarters. Contact your local building inspector.
•Refer to the chart below for recommended installation
requirements. This will ensure you have an adequate clearance for service and proper operation and that you have a sufficient distance from combustible construction.
•Be sure your location allows for a proper exhaust installation. See "Exhaust requirements."
NOTE: No
Use recommended | clearance | for easier | installation | ||
| Recommended/Minimum |
|
| ||
| Back | Sides | Top |
| Front |
Recessed | 5 in/0 in | 1 in/0 in | 18 in/18 | in |
|
Closet | 5 in/4 in | 1 in/0 in | 18 in/18 | in | 1 in/1 ir |
NOTE: Check code requirements. Some codes limit or do not permit installation of clothes dryers in garages, closets, mobile homes, or sleeping quarters. Contact your local building inspector.
This dryer is suitable for mobile home installations. The installation must conform to the Manufactured Home Construction and Safety Standard, Title 24 CFR, Part 3280 (formerly the Federal Standard for Mobile Homes Construction and Safety, Title 24, HUD Part 280).
•Use at least the minimum installation clearance shown in the chart. This will ensure you have an adequate clearance for service and proper operation and that you have a sufficient distance from combustible construction.
•Dryer exhaust vent must not be connected or secured with screws or other devices which extend into the
interior of the vent.
11
