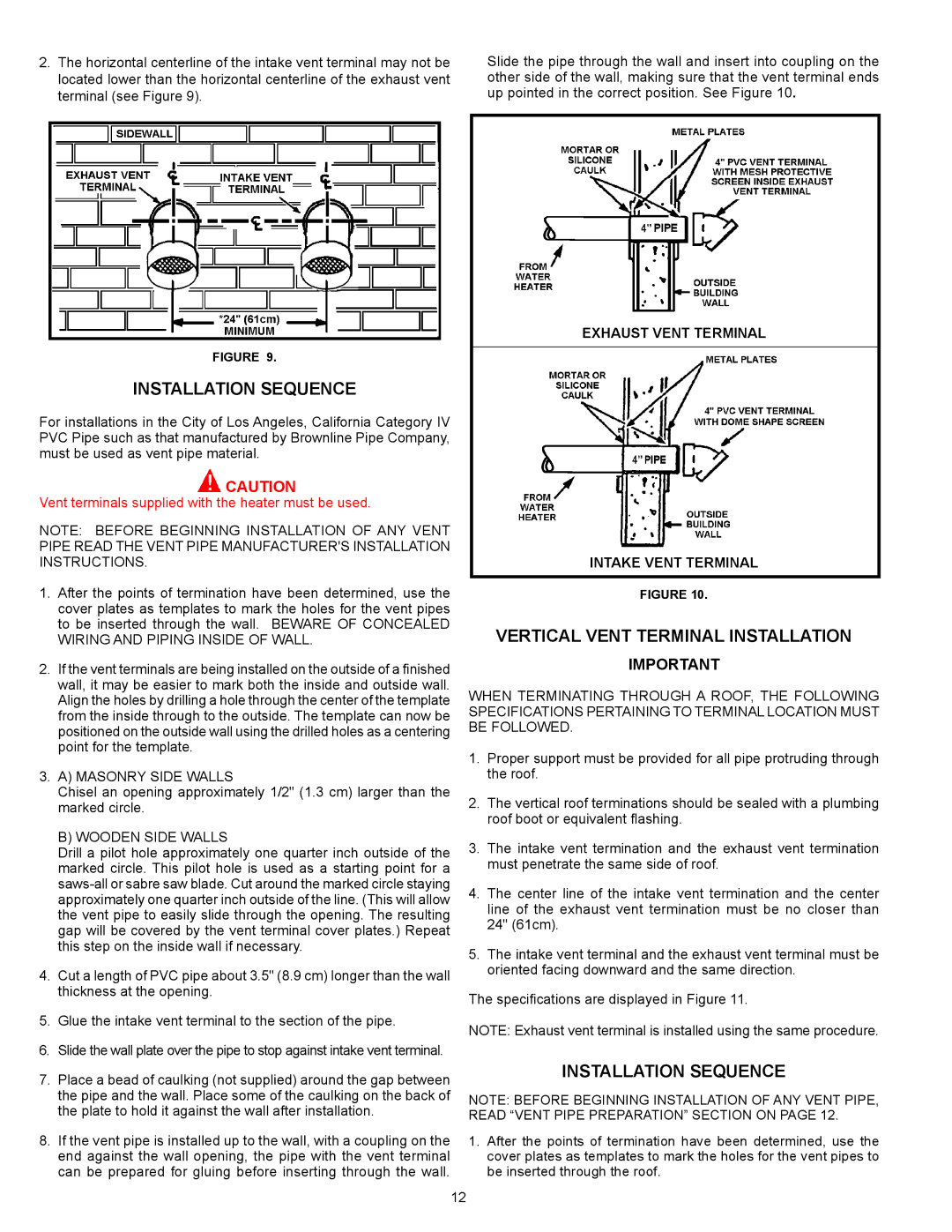SUF-130-300, SUF-130-400 specifications
State Industries, a renowned leader in the manufacturing of high-efficiency commercial water heaters, has established a strong reputation with its SUF-130-400 and SUF-130-300 models. These units are engineered for optimal performance and energy savings, making them ideal choices for various applications in industries such as hospitality, healthcare, and manufacturing.The SUF-130-400 model offers an impressive 400,000 BTU per hour input, ensuring rapid heating and consistent hot water supply even during peak demand periods. This model is designed with a durable stainless-steel construction, providing longevity and resistance to corrosion, which is essential for demanding environments. It features a high-efficiency burner that maximizes combustion efficiency and minimizes emissions, making it a sustainable choice for businesses looking to reduce their environmental impact.
On the other hand, the SUF-130-300 model, with a slightly lower input of 300,000 BTU per hour, is perfect for smaller operations that still require a reliable and efficient hot water solution. Despite its lower capacity, this model does not compromise on performance. It incorporates advanced insulation technology that significantly reduces heat loss, enhancing overall operational efficiency and reducing energy costs.
Both models utilize a proven electronic ignition system, ensuring reliable starting and reducing the need for constant pilot light maintenance. This technology is enhanced by a highly responsive digital control system that allows users to easily monitor and adjust temperatures as needed, further promoting intuitive operation and energy savings.
Safety is a priority with these units, as they are equipped with built-in safety mechanisms including flame roll-out switches and pressure relief valves, ensuring safe operation even under the most rigorous conditions. Additionally, the easy-access design facilitates straightforward maintenance and servicing, minimizing downtime and allowing for quick responses to any operational issues.
In conclusion, the State Industries SUF-130-400 and SUF-130-300 models represent the pinnacle of efficiency and reliability in commercial water heating. Their robust construction, advanced technology, and user-friendly features make them an excellent investment for any business requiring consistent hot water supply without compromising on performance or energy efficiency. These models are poised to meet the challenges of modern water heating needs while ensuring sustainability and safety.

