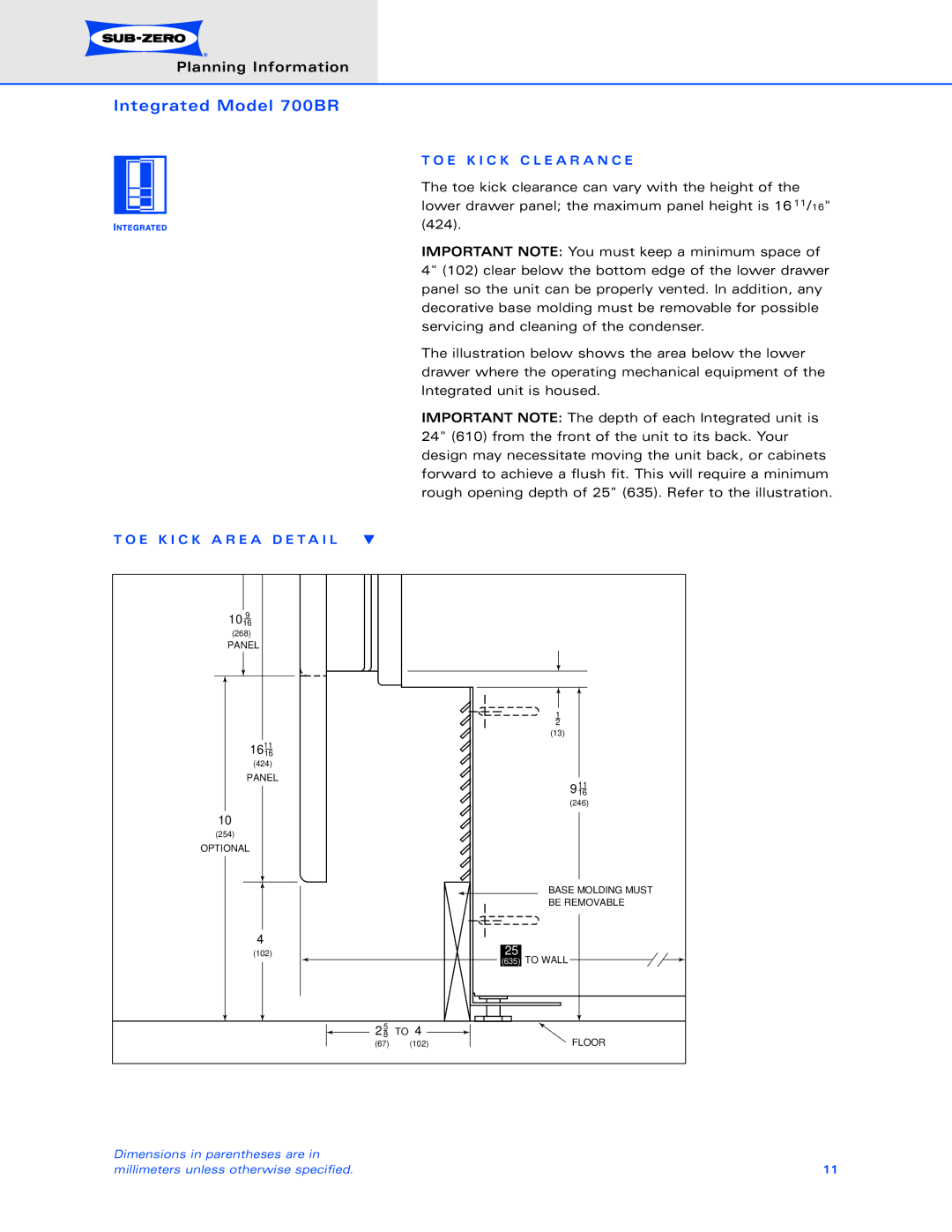
Planning Information
Integrated Model 700BR
T O E K I C K C L E A R A N C E
The toe kick clearance can vary with the height of the lower drawer panel; the maximum panel height is 16 11/16" (424).
IMPORTANT NOTE: You must keep a minimum space of 4" (102) clear below the bottom edge of the lower drawer panel so the unit can be properly vented. In addition, any decorative base molding must be removable for possible servicing and cleaning of the condenser.
The illustration below shows the area below the lower drawer where the operating mechanical equipment of the Integrated unit is housed.
IMPORTANT NOTE: The depth of each Integrated unit is 24" (610) from the front of the unit to its back. Your design may necessitate moving the unit back, or cabinets forward to achieve a flush fit. This will require a minimum rough opening depth of 25" (635). Refer to the illustration.
T O E K I C K A R E A D E T A I L |
|
|
|
10169 |
|
|
|
(268) |
|
|
|
PANEL |
|
|
|
|
|
| 1 |
|
|
| 2 |
|
|
| (13) |
161116 |
|
|
|
(424) |
|
|
|
PANEL |
|
| 91611 |
|
|
| |
|
|
| (246) |
10 |
|
|
|
(254) |
|
|
|
OPTIONAL |
|
|
|
|
|
| BASE MOLDING MUST |
|
|
| BE REMOVABLE |
4 |
| 25 |
|
(102) |
| TO WALL | |
|
| (635) | |
285 TO 4 |
| FLOOR | |
(67) | (102) |
| |
Dimensions in parentheses are in
millimeters unless otherwise specified. | 11 |
