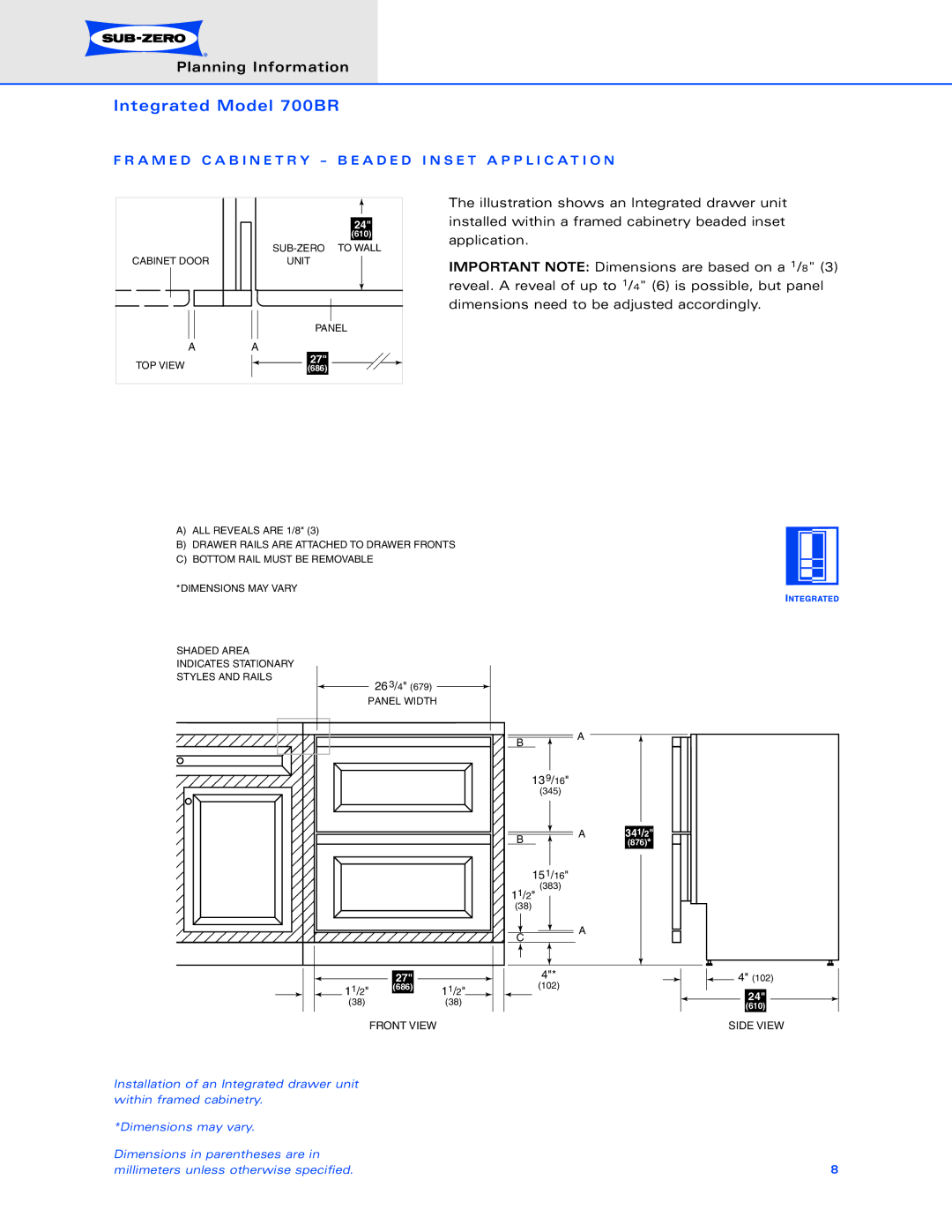
Planning Information
Integrated Model 700BR
F R A M E D C A B I N E T R Y – B E A D E D I N S E T A P P L I C A T I O N
|
| 24" |
|
| (610) |
| TO WALL | |
CABINET DOOR | UNIT |
|
| PANEL | |
A | A |
|
TOP VIEW | 27" |
|
(686) |
| |
The illustration shows an Integrated drawer unit installed within a framed cabinetry beaded inset application.
IMPORTANT NOTE: Dimensions are based on a 1/8" (3) reveal. A reveal of up to 1/4" (6) is possible, but panel dimensions need to be adjusted accordingly.
A)ALL REVEALS ARE 1/8" (3)
B)DRAWER RAILS ARE ATTACHED TO DRAWER FRONTS
C)BOTTOM RAIL MUST BE REMOVABLE
*DIMENSIONS MAY VARY
SHADED AREA |
|
|
|
|
|
INDICATES STATIONARY |
|
|
|
|
|
STYLES AND RAILS | 263/4" (679) |
|
|
|
|
|
|
|
|
| |
PANEL WIDTH |
|
|
|
| |
|
|
| B | A |
|
|
|
|
|
| |
|
|
| 139/16" |
|
|
|
|
| (345) |
|
|
|
|
| B | A | 341/2" |
|
|
|
| (876)* | |
|
|
| 151/16" |
|
|
|
|
| (383) |
|
|
|
|
| 11/2" |
|
|
|
|
| (38) |
|
|
|
|
| C | A |
|
|
|
|
|
| |
| 27" |
| 4"* |
|
|
11/2" | (686) | 11/2" | (102) |
|
|
|
|
|
| ||
(38) |
| (38) |
|
|
|
FRONT VIEW
![]() 4" (102)
4" (102)
24"
(610)
SIDE VIEW
Installation of an Integrated drawer unit within framed cabinetry.
*Dimensions may vary.
Dimensions in parentheses are in |
|
millimeters unless otherwise specified. | 8 |
