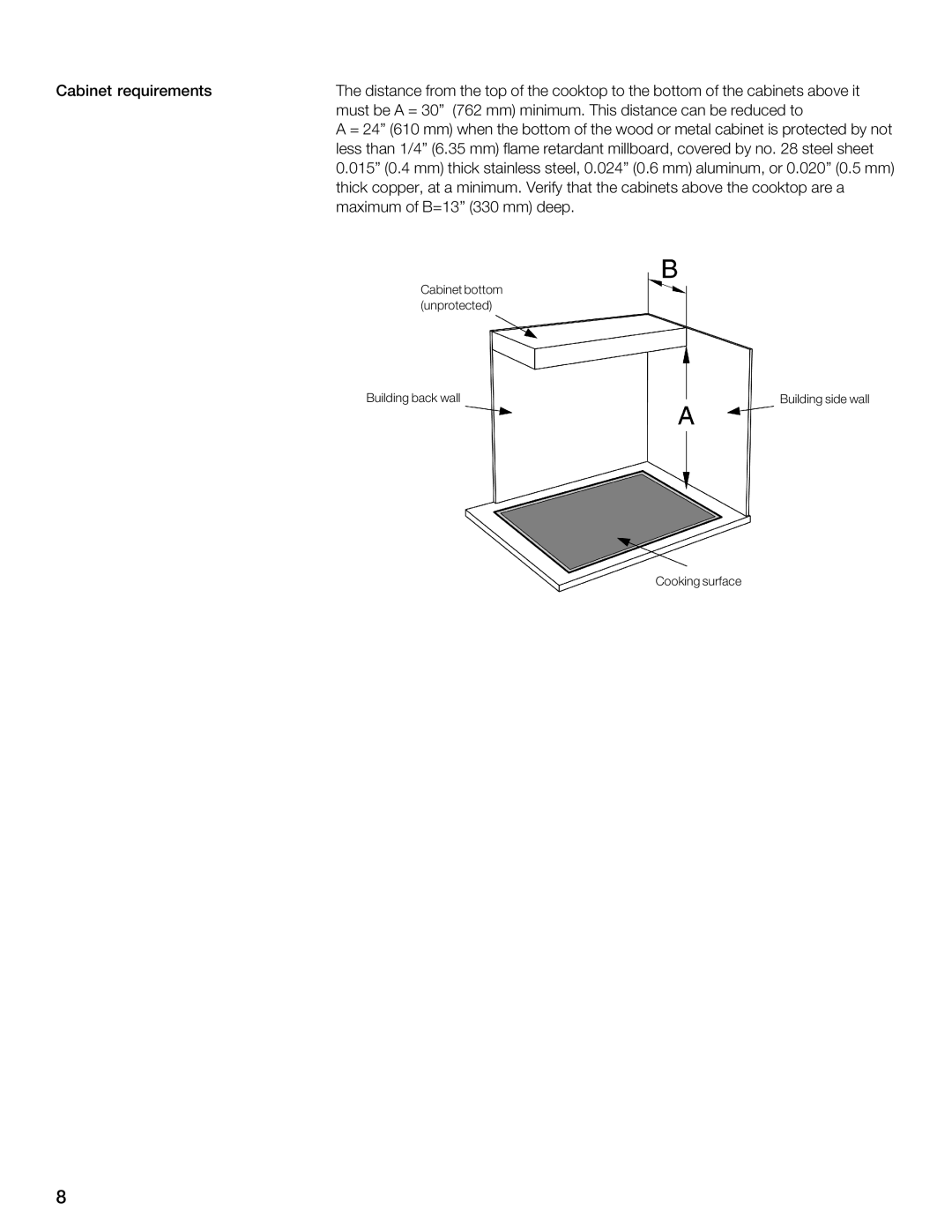CIS365 specifications
The Thermador CIS365 is a standout in the realm of powerful kitchen appliances, specifically tailored for those who appreciate the art of cooking. As a 36-inch induction cooktop, it combines innovation, efficiency, and high-end aesthetics to elevate culinary experiences in any modern kitchen.One of the main features of the CIS365 is its powerful induction cooking technology. Unlike traditional gas or electric cooktops, induction uses magnetic energy to directly heat the cookware, resulting in faster cooking times and more precise temperature control. This technology not only ensures that pots and pans heat up quickly but also leads to energy savings since the heat is generated only in the cookware and not dissipated into the surrounding air.
The cooktop comes equipped with five induction zones, allowing home chefs to multitask with ease. Each zone offers a range of power settings, giving users the flexibility to simmer delicate sauces or sear meats at high temperatures. With a maximum power output of 3,700 watts for select zones, the heat response is remarkably quick, ensuring that water boils in mere minutes.
Another innovative feature of the Thermador CIS365 is its Patented Star Burner. This unique design allows for even heat distribution across the cooking surface, reducing cold spots and ensuring consistency in cooking results. Additionally, the cooktop's sleek design and minimalist profile seamlessly integrate into any kitchen décor, providing a modern aesthetic that many homeowners desire.
Safety is a significant consideration for Thermador, and the CIS365 doesn't disappoint in this area. It includes features such as an automatic shut-off for safety, a child lock for peace of mind, and heat indicators that signal when the cooktop is still hot to touch after use.
Moreover, the Smart Cooking feature is a game-changer for tech-savvy users. This advanced technology allows for remote monitoring and operation through a compatible app, enabling cooks to adjust settings even when they are away from the kitchen.
In summary, the Thermador CIS365 induction cooktop distinguishes itself with its state-of-the-art induction technology, powerful performance, and stylish design. With user-friendly features, superior safety measures, and a commitment to efficiency, it’s an ideal choice for both amateur cooks and seasoned chefs looking to enhance their cooking experience.

