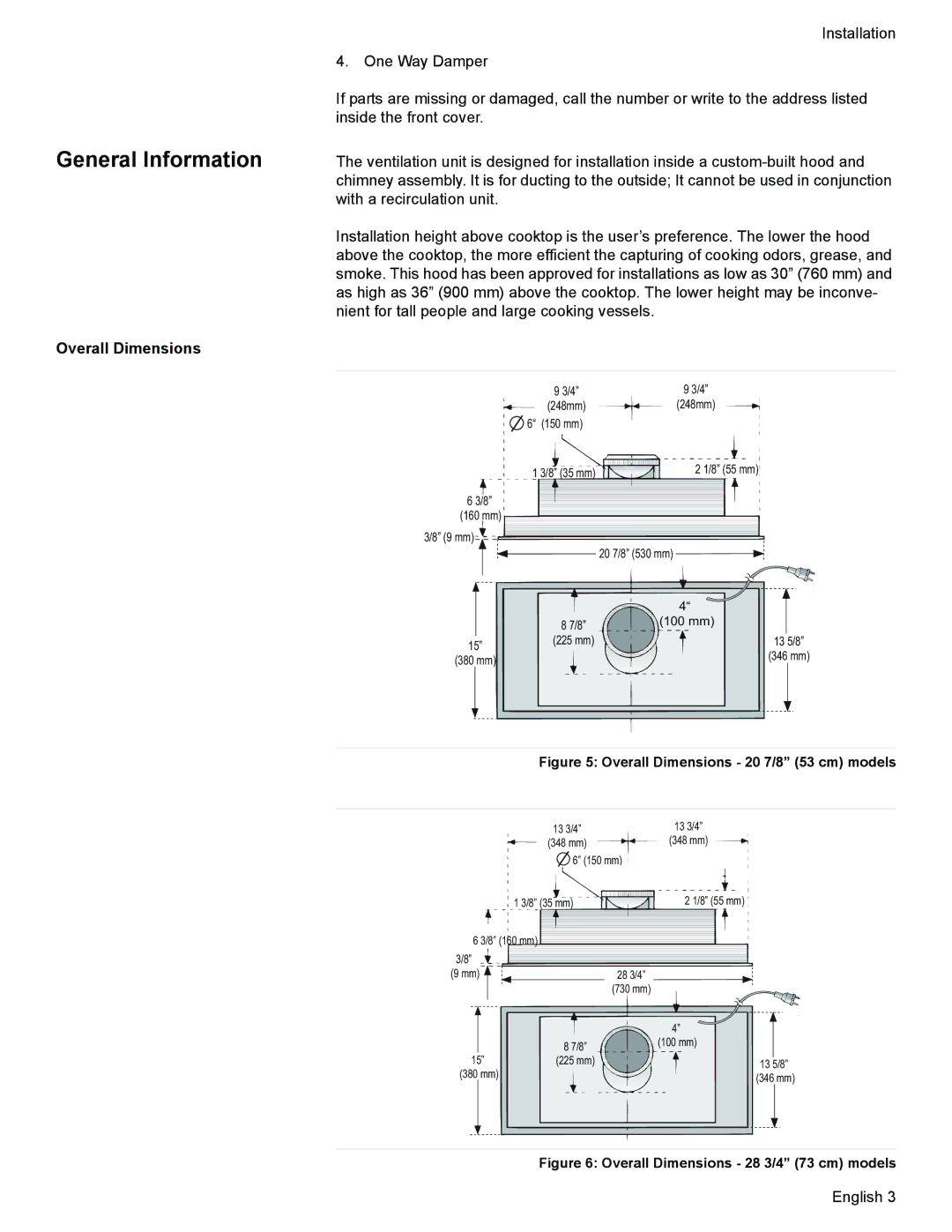VCI2 specifications
The Thermador VCI2 is a high-performance kitchen appliance that has gained popularity among culinary enthusiasts and professional chefs alike. This versatile and innovative product is designed to elevate the cooking experience, providing advanced features, cutting-edge technology, and exceptional performance.One of the standout features of the Thermador VCI2 is its powerful induction cooking technology. This method offers rapid heating and precise temperature control, allowing users to cook with unmatched efficiency. Induction cooking is not only faster but also provides a safer cooking environment, as the surface remains cool to the touch once the cookware is removed. This ensures that accidental burns are minimized, making it an ideal choice for families with children.
Another remarkable aspect of the Thermador VCI2 is its unique cooking surface, which often includes a generous cooking area, accommodating multiple pots and pans simultaneously. This larger surface area significantly enhances productivity in the kitchen, allowing users to whip up multiple dishes at once with ease. Additionally, the seamless design provides easy cleaning and maintenance, ensuring that the appliance remains in top condition.
The Thermador VCI2 also features the innovative Full Access® technology, which allows for complete utilization of the cooking surface. This feature is particularly beneficial for larger cookware, such as stockpots, enhancing the overall capability of the appliance. With this technology, users can confidently experiment with a variety of cooking techniques.
Smart Home Integration is another key characteristic of the Thermador VCI2. This feature allows users to connect the appliance to smart home systems, enabling remote access and control via mobile devices. Whether it's preheating the stove or adjusting cooking settings, this technological advancement brings convenience and efficiency to modern kitchens.
In terms of safety, the Thermador VCI2 is equipped with numerous features, including residual heat indicators and automatic shut-off capabilities. These features provide peace of mind while cooking, ensuring that safety is prioritized at all times.
Overall, the Thermador VCI2 exemplifies culinary innovation, combining state-of-the-art technology with user-friendly design. With its powerful induction cooking capabilities, ample cooking space, smart home integration, and numerous safety features, the VCI2 stands out as a premier choice for anyone looking to elevate their cooking experience. Whether for everyday meals or intricate culinary creations, this appliance promises to deliver superior performance and satisfaction.

