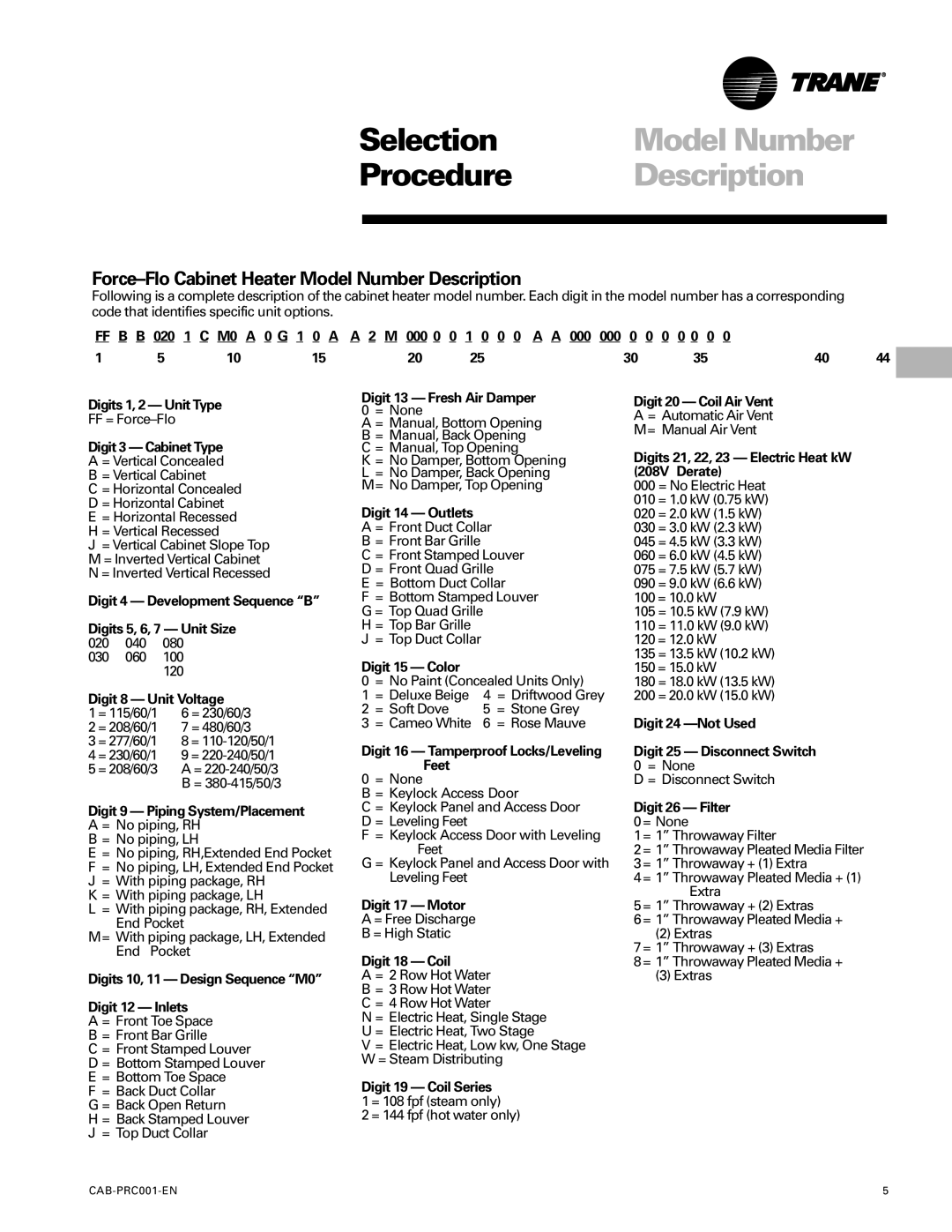CAB-PRC001-EN specifications
The Trane CAB-PRC001-EN is an advanced control system designed to enhance the efficiency and performance of commercial heating, ventilation, and air conditioning (HVAC) systems. This building automation system plays a crucial role in optimizing indoor climate conditions while maximizing energy savings.One of the standout features of the CAB-PRC001-EN is its capability for real-time monitoring and control. The system integrates seamlessly with various HVAC components, allowing users to adjust settings, schedules, and operational modes from a centralized interface. This flexibility ensures that building managers can respond promptly to changes in occupancy or external weather conditions, optimizing comfort while minimizing energy consumption.
The CAB-PRC001-EN employs a robust set of advanced technologies aimed at enhancing system reliability. Utilizing adaptive control algorithms, it intelligently balances heating and cooling loads across different zones, ensuring a consistent temperature environment throughout the building. The system can quickly adapt to variable load conditions, improving energy efficiency and reducing wear on equipment.
Another defining characteristic is its commitment to user-friendly operation. The intuitive interface utilizes a clear graphical display, making navigation straightforward for users of all skill levels. Furthermore, the system can be accessed remotely through web-enabled devices, providing convenience and flexibility for building managers who are often on the move.
Integration capabilities are another hallmark of the CAB-PRC001-EN. It is designed to work with a multitude of third-party devices and protocols, enabling a comprehensive building management solution. This compatibility allows for smooth communication between different systems, including lighting, security, and fire safety systems, fostering an environment of enhanced operational efficiency.
In addition, the CAB-PRC001-EN supports advanced analytics and reporting features. Users can generate detailed reports on energy usage, system performance, and maintenance needs, enabling informed decision-making that can lead to further energy savings and improved system longevity.
In summary, the Trane CAB-PRC001-EN control system is a cutting-edge solution designed for commercial buildings, offering a combination of real-time monitoring, advanced control technologies, user-friendly interfaces, seamless integration capabilities, and powerful analytics. This makes it an ideal choice for any organization looking to enhance their HVAC operations while promoting sustainability and energy efficiency.

