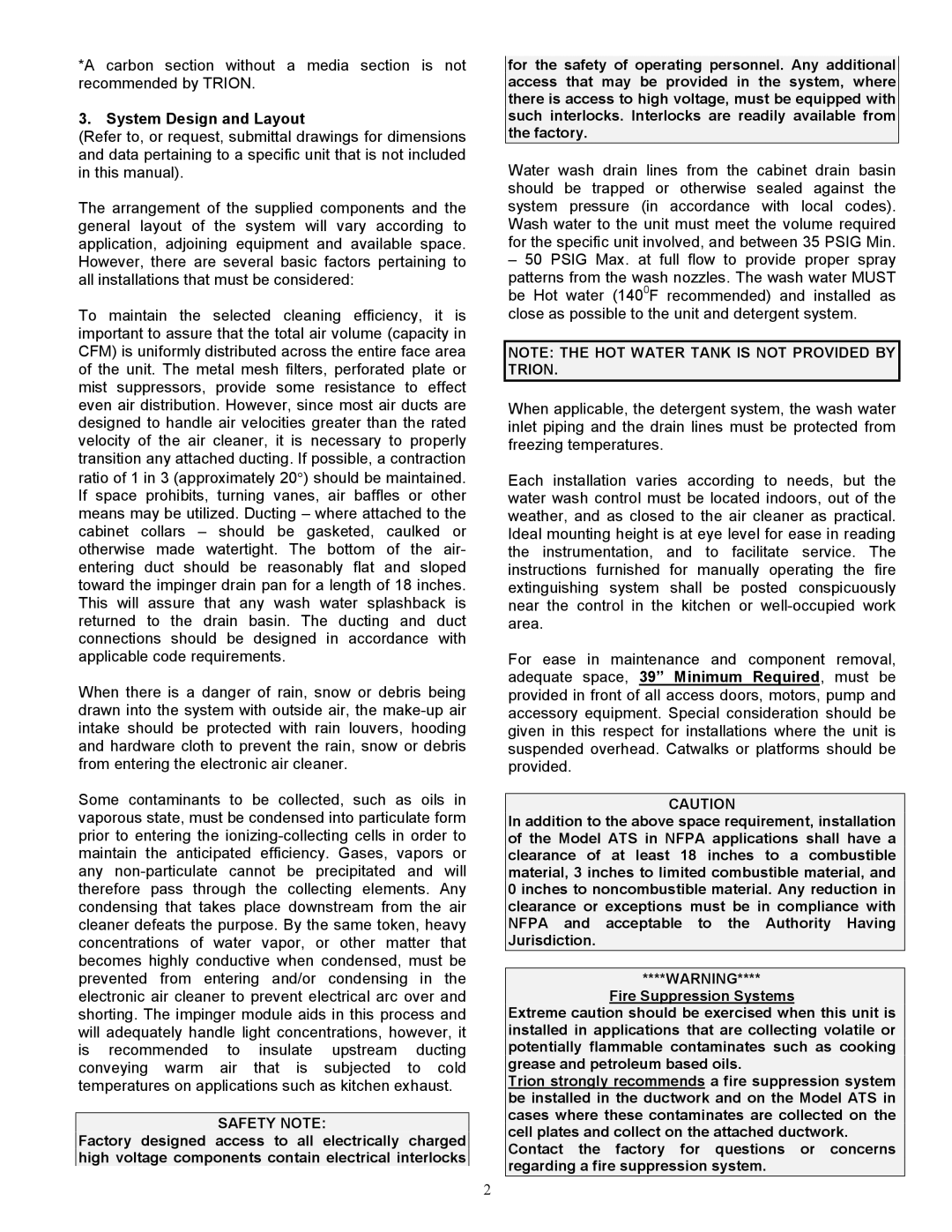*A carbon section without a media section is not recommended by TRION.
3. System Design and Layout
(Refer to, or request, submittal drawings for dimensions and data pertaining to a specific unit that is not included in this manual).
The arrangement of the supplied components and the general layout of the system will vary according to application, adjoining equipment and available space. However, there are several basic factors pertaining to all installations that must be considered:
To maintain the selected cleaning efficiency, it is important to assure that the total air volume (capacity in CFM) is uniformly distributed across the entire face area of the unit. The metal mesh filters, perforated plate or mist suppressors, provide some resistance to effect even air distribution. However, since most air ducts are designed to handle air velocities greater than the rated velocity of the air cleaner, it is necessary to properly transition any attached ducting. If possible, a contraction ratio of 1 in 3 (approximately 20°) should be maintained. If space prohibits, turning vanes, air baffles or other means may be utilized. Ducting – where attached to the cabinet collars – should be gasketed, caulked or otherwise made watertight. The bottom of the air- entering duct should be reasonably flat and sloped toward the impinger drain pan for a length of 18 inches. This will assure that any wash water splashback is returned to the drain basin. The ducting and duct connections should be designed in accordance with applicable code requirements.
When there is a danger of rain, snow or debris being drawn into the system with outside air, the make-up air intake should be protected with rain louvers, hooding and hardware cloth to prevent the rain, snow or debris from entering the electronic air cleaner.
Some contaminants to be collected, such as oils in vaporous state, must be condensed into particulate form prior to entering the ionizing-collecting cells in order to maintain the anticipated efficiency. Gases, vapors or any non-particulate cannot be precipitated and will therefore pass through the collecting elements. Any condensing that takes place downstream from the air cleaner defeats the purpose. By the same token, heavy concentrations of water vapor, or other matter that becomes highly conductive when condensed, must be prevented from entering and/or condensing in the electronic air cleaner to prevent electrical arc over and shorting. The impinger module aids in this process and will adequately handle light concentrations, however, it is recommended to insulate upstream ducting conveying warm air that is subjected to cold temperatures on applications such as kitchen exhaust.
SAFETY NOTE:
Factory designed access to all electrically charged high voltage components contain electrical interlocks
for the safety of operating personnel. Any additional access that may be provided in the system, where there is access to high voltage, must be equipped with such interlocks. Interlocks are readily available from the factory.
Water wash drain lines from the cabinet drain basin should be trapped or otherwise sealed against the system pressure (in accordance with local codes). Wash water to the unit must meet the volume required for the specific unit involved, and between 35 PSIG Min.
–50 PSIG Max. at full flow to provide proper spray patterns from the wash nozzles. The wash water MUST be Hot water (1400F recommended) and installed as close as possible to the unit and detergent system.
NOTE: THE HOT WATER TANK IS NOT PROVIDED BY TRION.
When applicable, the detergent system, the wash water inlet piping and the drain lines must be protected from freezing temperatures.
Each installation varies according to needs, but the water wash control must be located indoors, out of the weather, and as closed to the air cleaner as practical. Ideal mounting height is at eye level for ease in reading the instrumentation, and to facilitate service. The instructions furnished for manually operating the fire extinguishing system shall be posted conspicuously near the control in the kitchen or well-occupied work area.
For ease in maintenance and component removal, adequate space, 39” Minimum Required, must be provided in front of all access doors, motors, pump and accessory equipment. Special consideration should be given in this respect for installations where the unit is suspended overhead. Catwalks or platforms should be provided.
CAUTION
In addition to the above space requirement, installation of the Model ATS in NFPA applications shall have a clearance of at least 18 inches to a combustible material, 3 inches to limited combustible material, and 0 inches to noncombustible material. Any reduction in clearance or exceptions must be in compliance with NFPA and acceptable to the Authority Having Jurisdiction.
****WARNING****
Fire Suppression Systems
Extreme caution should be exercised when this unit is installed in applications that are collecting volatile or potentially flammable contaminates such as cooking
grease and petroleum based oils.
Trion strongly recommends a fire suppression system be installed in the ductwork and on the Model ATS in cases where these contaminates are collected on the cell plates and collect on the attached ductwork.
Contact the factory for questions or concerns regarding a fire suppression system.

