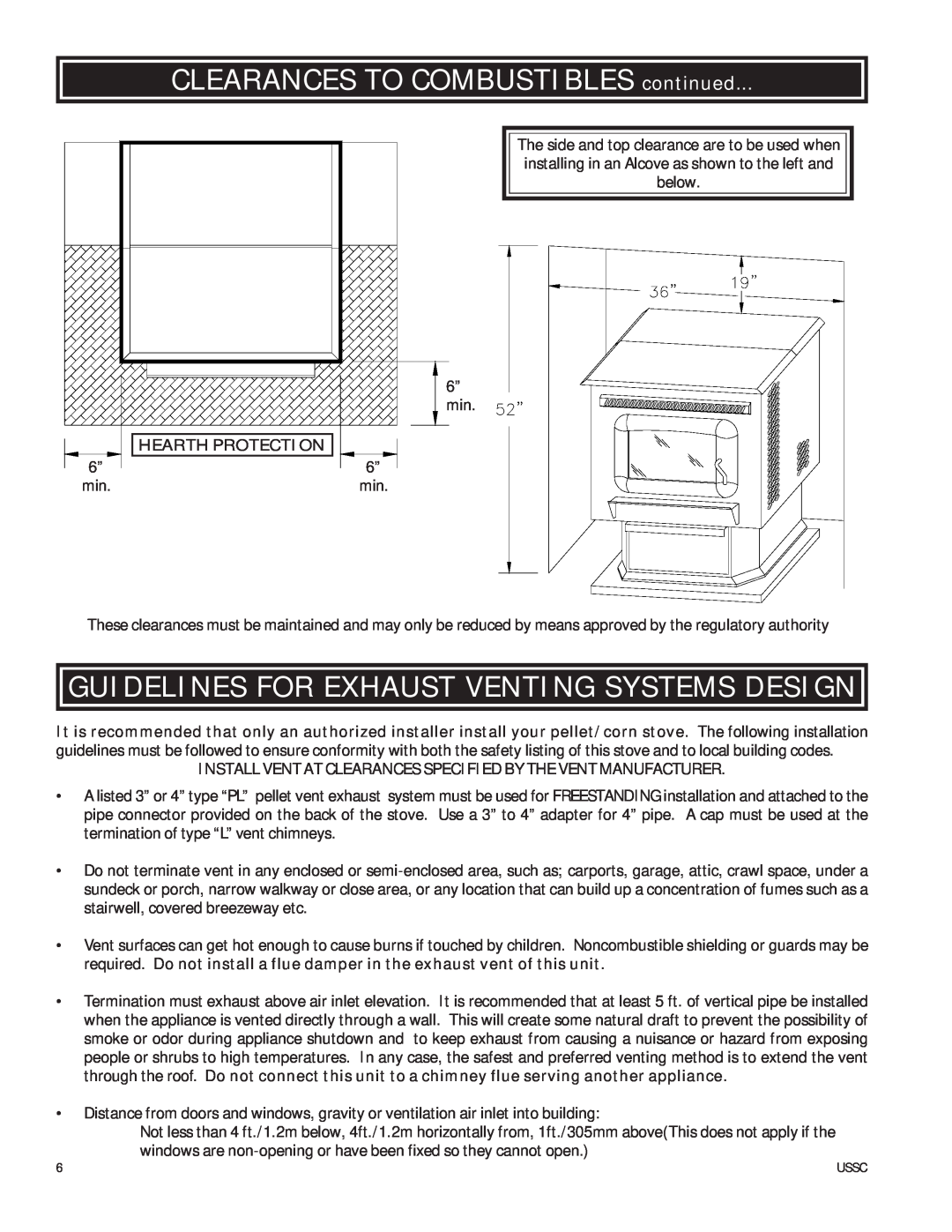
CLEARANCES TO COMBUSTIBLES continued...
| 6” |
| min. |
| HEARTH PROTECTION |
6” | 6” |
min. | min. |
The side and top clearance are to be used when installing in an Alcove as shown to the left and below.
These clearances must be maintained and may only be reduced by means approved by the regulatory authority

 GUIDELINES FOR EXHAUST VENTING SYSTEMS DESIGN
GUIDELINES FOR EXHAUST VENTING SYSTEMS DESIGN 

It is recommended that only an authorized installer install your pellet/corn stove. The following installation guidelines must be followed to ensure conformity with both the safety listing of this stove and to local building codes.
INSTALLVENT AT CLEARANCES SPECIFIEDBY THE VENTMANUFACTURER.
•A listed 3” or 4” type “PL” pellet vent exhaust system must be used for FREESTANDING installation and attached to the pipe connector provided on the back of the stove. Use a 3” to 4” adapter for 4” pipe. A cap must be used at the termination of type “L” vent chimneys.
•Do not terminate vent in any enclosed or
•Vent surfaces can get hot enough to cause burns if touched by children. Noncombustible shielding or guards may be required. Do not install a flue damper in the exhaust vent of this unit.
•Termination must exhaust above air inlet elevation. It is recommended that at least 5 ft. of vertical pipe be installed when the appliance is vented directly through a wall. This will create some natural draft to prevent the possibility of smoke or odor during appliance shutdown and to keep exhaust from causing a nuisance or hazard from exposing people or shrubs to high temperatures. In any case, the safest and preferred venting method is to extend the vent through the roof. Do not connect this unit to a chimney flue serving another appliance.
•Distance from doors and windows, gravity or ventilation air inlet into building:
Not less than 4 ft./1.2m below, 4ft./1.2m horizontally from, 1ft./305mm above(This does not apply if the windows are
6 | USSC |
