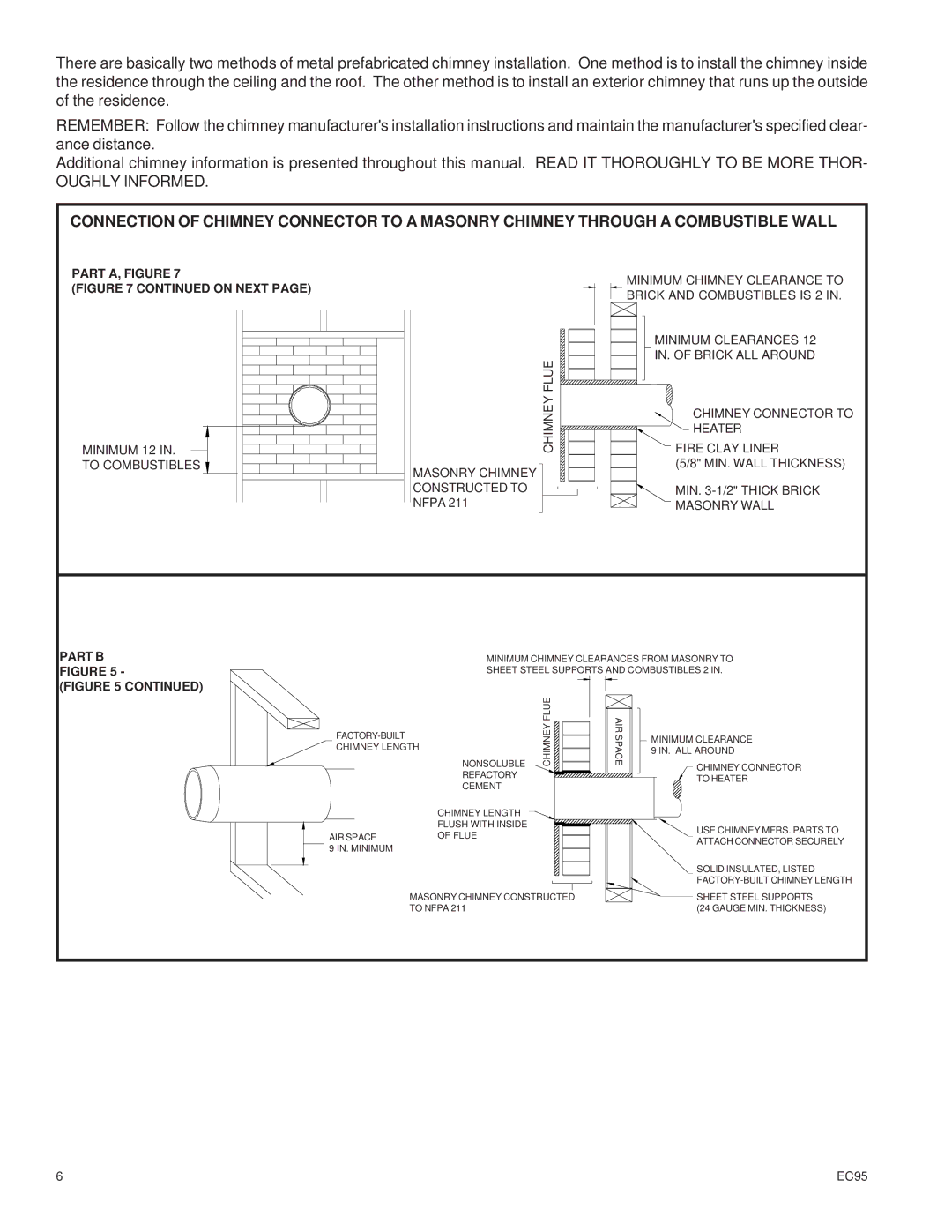EC95 specifications
The United States Stove EC95 is a powerful wood and coal burning stove designed for both efficiency and comfort. Crafted with a blend of modern technology and traditional craftsmanship, this stove stands out in the market for its robust features and reliable performance.One of the primary features of the EC95 is its dual-fuel capability, allowing users to choose between burning seasoned hardwood or coal. This versatility makes it an excellent choice for those looking to maximize their heating efficiency and fuel options, particularly in rural areas where access to different types of fuel may vary.
The stove boasts an impressive heating capacity, capable of warming spaces up to 1,500 square feet. This powerful output is largely due to its efficient insulation and innovative airflow design, which ensures that heat is evenly distributed throughout the room. The large, front-loading door provides easy access for adding fuel and tending to the fire, and its glass window allows users to enjoy a panoramic view of the flames, adding warmth to the ambiance of any room.
In terms of design, the EC95 features a heavy-duty steel construction, ensuring durability and longevity. The exterior is coated with a high-temperature paint that not only enhances the aesthetic appeal but also protects the stove from wear and tear over time. Additionally, the unit is equipped with a built-in ash pan, making cleanup a breeze by allowing for easy disposal of ash and residues.
The stove incorporates advanced technologies designed to maximize efficiency and minimize emissions. It features a secondary combustion system that ensures a more complete burn of the fuel, reducing smoke output and increasing overall heating efficiency. This system not only contributes to a cleaner environment but also means less frequent refueling and maintenance for users.
Overall, the United States Stove EC95 exemplifies a balanced combination of practicality and performance. It caters to the needs of diverse households, whether for everyday heating or as a backup source during colder months. With its robust construction, dual-fuel capability, and innovative technologies, the EC95 stands as a reliable choice for those seeking an effective heating solution.

