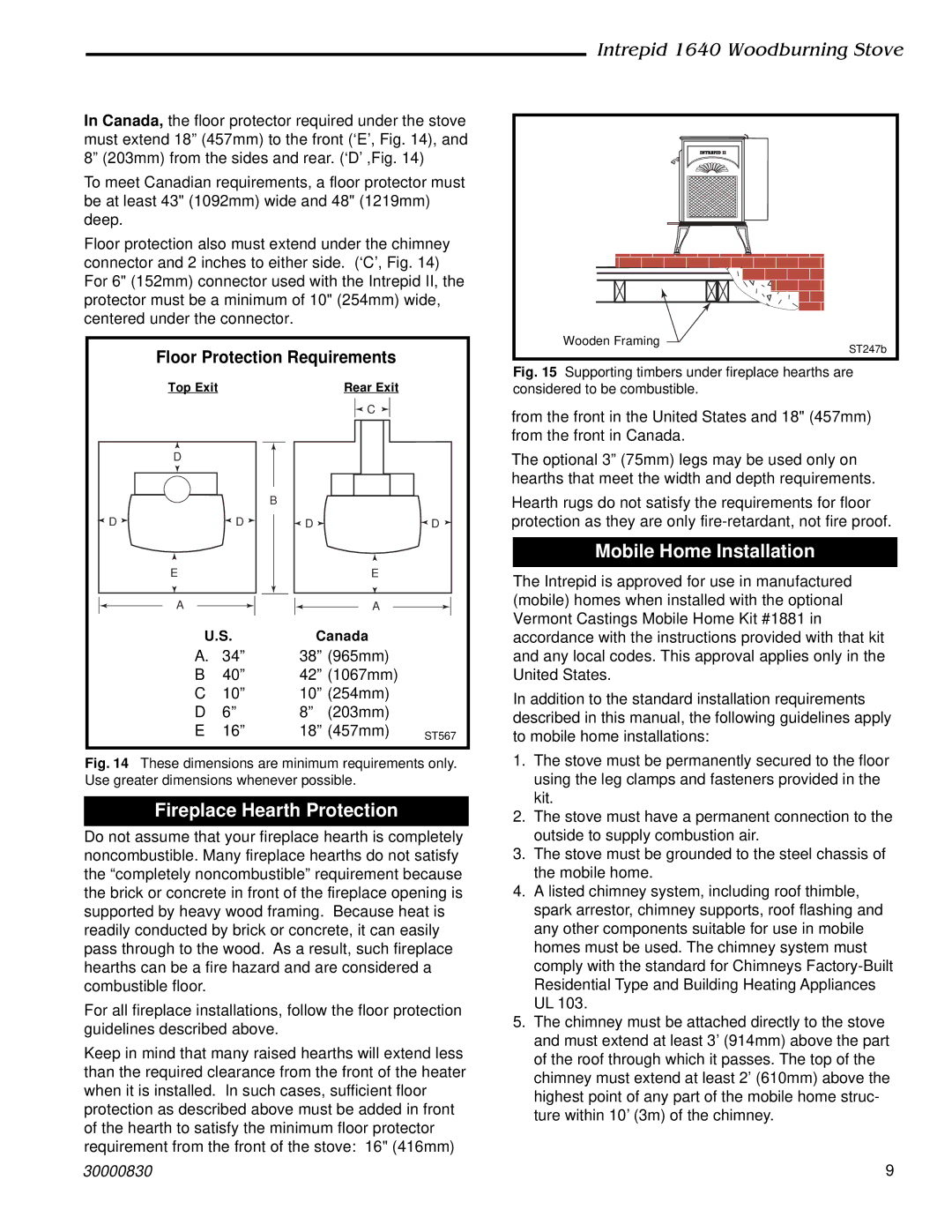1640 specifications
Vermont Castings has long been synonymous with quality in the realm of wood stoves, and the Vermont Castings 1640 model exemplifies this reputation with its blend of craftsmanship and modern technology. The 1640 is designed to offer an efficient heating solution while delivering an aesthetically pleasing presence in any home.One of the standout features of the Vermont Castings 1640 is its substantial heat output. Capable of heating spaces up to 2,000 square feet, this model is ideal for larger rooms or open floor plans. It boasts a heating capacity of 60,000 BTUs, ensuring that your living space remains comfortable even during the coldest winters. With a firebox that can accommodate logs up to 18 inches, this stove is designed for convenience, allowing for longer burn times between refueling.
The Vermont Castings 1640 is constructed with robust cast iron, offering durability and excellent heat retention. The cast iron body not only enhances the stove's lifespan but also helps distribute heat uniformly throughout the room. The aesthetic appeal of the Vermont Castings 1640 is augmented by its classic design, which can seamlessly fit into various home styles, from traditional to contemporary.
Equipped with advanced clean-burning technologies, the 1640 excels in efficiency and environmental responsibility. It features a secondary combustion system that maximizes fuel usage and minimizes emissions, resulting in a lower carbon footprint. The air wash system keeps the glass door clean, providing an unobstructed view of the beautiful flames while reducing maintenance efforts.
Another significant benefit is the adjustable air control system, allowing users to easily regulate the fire and heat output. This feature not only enhances user control but also optimizes fuel efficiency, ensuring that you're not wasting resources. The Vermont Castings 1640 also comes with a sleek and easy-to-operate door mechanism that facilitates loading and unloading of logs.
Overall, the Vermont Castings 1640 is an excellent investment for those looking to add both functionality and charm to their home heating options. Its combination of traditional craftsmanship, modern technology, and user-friendly features make it a standout choice for homeowners seeking reliability and aesthetic appeal in their wood-burning stoves. Whether it's the warm ambience or the heating efficiency, the Vermont Castings 1640 is sure to satisfy the needs of any homeowner looking to enjoy the cozy benefits of a wood stove.

