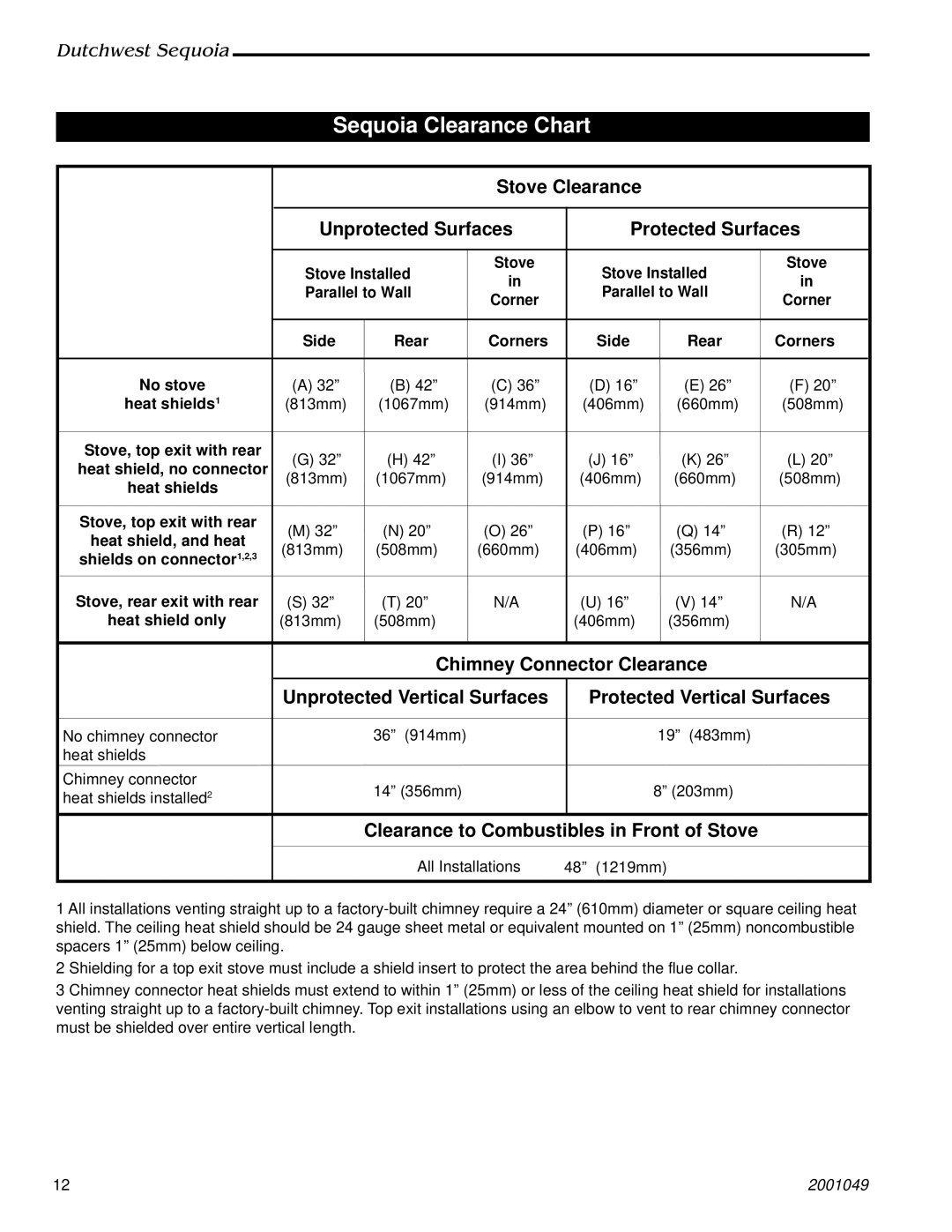2160 specifications
The Vermont Casting 2160 is a remarkable wood stove that epitomizes efficiency and craftsmanship, perfect for discerning homeowners seeking both functionality and elegance in their heating solutions. This model is designed to deliver substantial heat output while maintaining an environmentally friendly operation. With its robust construction and timeless aesthetic, the 2160 stands out in any setting.A key feature of the Vermont Casting 2160 is its impressive heating capacity. It is capable of heating spaces up to 2,000 square feet, making it suitable for large homes or open-concept living areas. This high-efficiency wood stove boasts a nominal output of approximately 80,000 BTUs, ensuring consistent warmth even during the coldest months.
One of the standout technologies integrated into the Vermont Casting 2160 is its advanced air wash system, which keeps the glass door clean, providing an unobstructed view of the fire. This system enhances the visual appeal of the stove while minimizing maintenance. Additionally, the 2160 features a secondary combustion system that maximizes fuel efficiency and minimizes emissions. This technology ensures that the wood burns more completely, resulting in less smoke and particulate matter being released into the atmosphere.
The Vermont Casting 2160 is also engineered with a robust cast iron construction that ensures durability and longevity. Cast iron provides superior heat retention, allowing the stove to radiate warmth even after the fire has died down, thus improving overall efficiency. The stove's traditional design combines a classic grate and arched doors, making it visually appealing without sacrificing functionality.
Moreover, the Vermont Casting 2160 offers versatile installation options, including conventional chimney setups and direct vent systems. This flexibility allows homeowners to integrate the stove into their existing heating systems seamlessly. With an array of finishes available, including traditional black and enamel colors, the 2160 can easily complement any interior décor.
In conclusion, the Vermont Casting 2160 is a powerful and efficient wood stove that blends functionality with timeless design. Its advanced technologies ensure optimal burning efficiency and minimal environmental impact, making it an ideal choice for anyone looking to enhance their home heating experience while embracing sustainability. With its outstanding performance and aesthetic appeal, the Vermont Casting 2160 remains a reliable heating solution for years to come.

