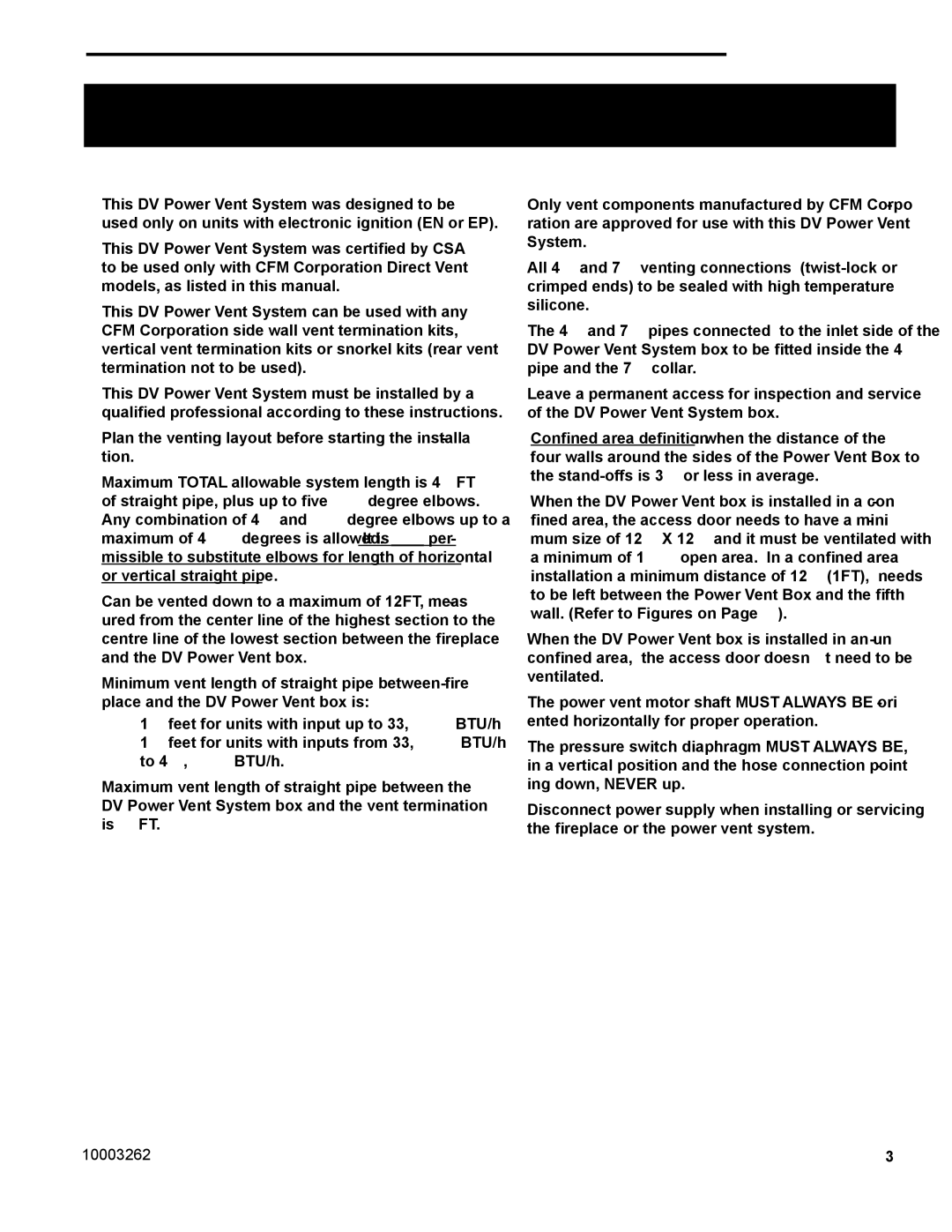7PDVS specifications
The Vermont Casting 7PDVS, a wood-burning stove, is a hallmark of efficient heating technology combined with exceptional craftsmanship. Designed with both aesthetics and functionality in mind, this stove serves as an exemplary addition to any home, providing warmth while enhancing the interior decor.One of the standout features of the 7PDVS is its impressive thermal efficiency. With a heating capacity of up to 2,500 square feet, it’s capable of warming large areas with ease. The stove utilizes advanced combustion technology, allowing for a longer burn time and reduced emissions. This efficiency not only translates to lower fuel expenditure but also makes the Vermont Casting 7PDVS an environmentally friendly option.
The stove is constructed from heavy-duty cast iron, ensuring durability and longevity. The cast iron not only retains heat well but also radiates warmth evenly throughout your living space. The design includes a large viewing window, providing an unobstructed view of the fire, which adds a cozy ambiance to any room. The window is equipped with air-wash technology that keeps it clean, offering a clear view of the flames even during extended use.
Another significant characteristic of the Vermont Casting 7PDVS is its adaptable design. It features both a top and rear flue outlet option, providing flexibility for installation in various layouts. This versatility ensures that homeowners can integrate the stove seamlessly into their existing spaces.
The Vermont Casting brand is renowned for its emphasis on quality craftsmanship, and the 7PDVS is no exception. Each unit undergoes stringent testing to guarantee consistent performance and safety. Moreover, the stove's cast iron is available in multiple finishes, allowing homeowners to customize it to match their decor.
In summary, the Vermont Casting 7PDVS excels with its combination of efficiency, durability, aesthetic appeal, and versatile installation options. It is not merely a stove; it is an investment in comfort and style, making it a popular choice for those seeking a reliable heating solution that will stand the test of time. With its innovative technologies and commitment to quality, the 7PDVS sets a benchmark in the world of wood-burning stoves, appealing to both traditional and modern homeowners alike.

