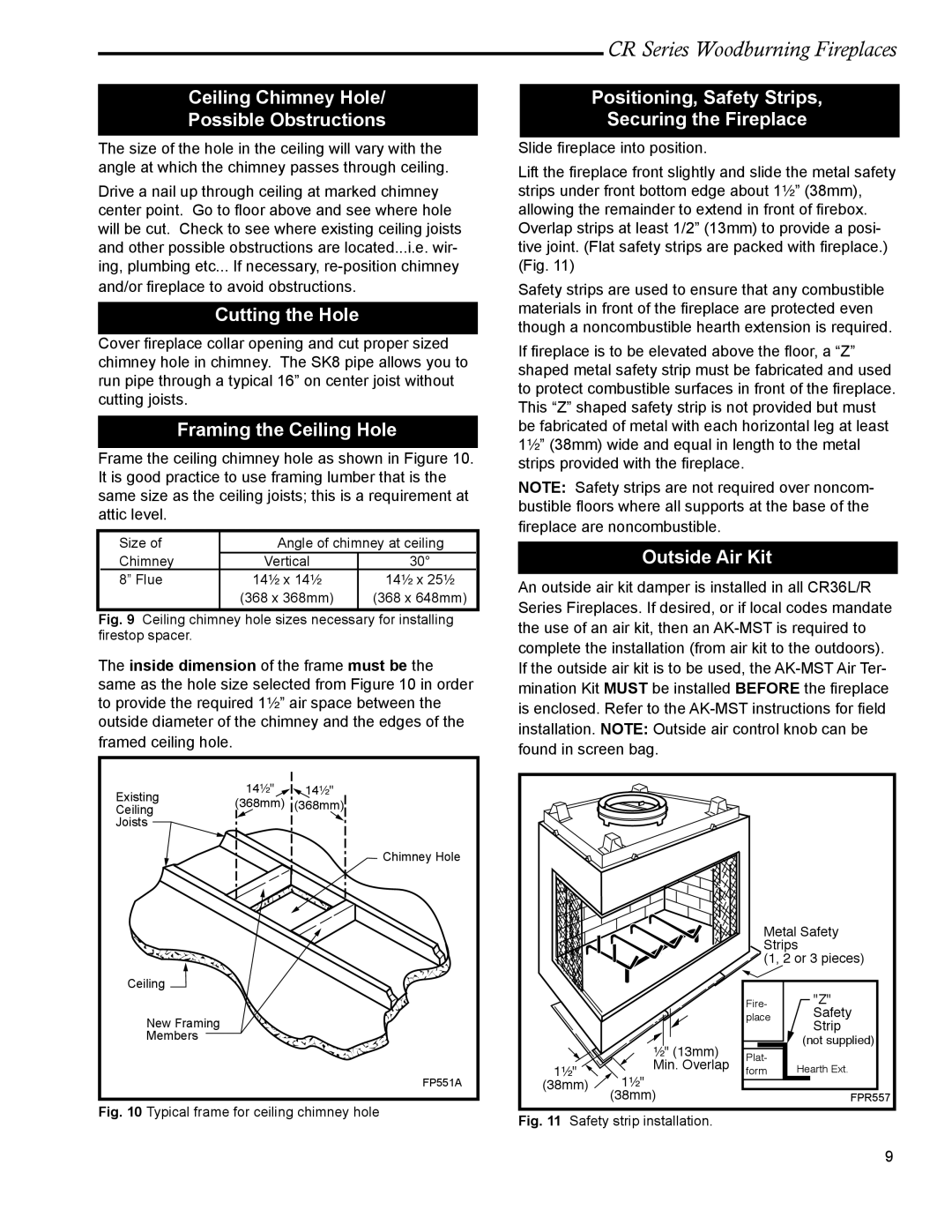
Ceiling Chimney Hole/
Possible Obstructions
The size of the hole in the ceiling will vary with the angle at which the chimney passes through ceiling.
Drive a nail up through ceiling at marked chimney center point. Go to floor above and see where hole will be cut. Check to see where existing ceiling joists and other possible obstructions are located...i.e. wir- ing, plumbing etc... If necessary,
and/or fireplace to avoid obstructions.
Cutting the Hole
Cover fireplace collar opening and cut proper sized chimney hole in chimney. The SK8 pipe allows you to run pipe through a typical 16” on center joist without cutting joists.
Framing the Ceiling Hole
Frame the ceiling chimney hole as shown in Figure 10. It is good practice to use framing lumber that is the same size as the ceiling joists; this is a requirement at attic level.
Size of | Angle of chimney at ceiling | |
Chimney | Vertical | 30° |
8” Flue | 14¹⁄₂ x 14¹⁄₂ | 14¹⁄₂ x 25¹⁄₂ |
| (368 x 368mm) | (368 x 648mm) |
|
|
|
Fig. 9 Ceiling chimney hole sizes necessary for installing firestop spacer.
The inside dimension of the frame must be the same as the hole size selected from Figure 10 in order to provide the required 1¹⁄₂” air space between the outside diameter of the chimney and the edges of the framed ceiling hole.
Existing | 14¹⁄₂" | 14¹⁄₂" | |
(368mm) | (368mm) | ||
Ceiling | |||
Joists |
|
| |
|
| Chimney Hole | |
Ceiling |
|
| |
New Framing |
|
| |
Members |
|
| |
|
| FP551A |
Fig. 10 Typical frame for ceiling chimney hole
20001316
CR Series Woodburning Fireplaces
Positioning, Safety Strips,
Securing the Fireplace
Slide fireplace into position.
Lift the fireplace front slightly and slide the metal safety strips under front bottom edge about 1¹⁄₂” (38mm), allowing the remainder to extend in front of firebox. Overlap strips at least 1/2” (13mm) to provide a posi- tive joint. (Flat safety strips are packed with fireplace.) (Fig. 11)
Safety strips are used to ensure that any combustible materials in front of the fireplace are protected even though a noncombustible hearth extension is required.
If fireplace is to be elevated above the floor, a “Z” shaped metal safety strip must be fabricated and used to protect combustible surfaces in front of the fireplace. This “Z” shaped safety strip is not provided but must be fabricated of metal with each horizontal leg at least 1¹⁄₂” (38mm) wide and equal in length to the metal strips provided with the fireplace.
NOTE: Safety strips are not required over noncom- bustible floors where all supports at the base of the fireplace are noncombustible.
Outside Air Kit
An outside air kit damper is installed in all CR36L/R Series Fireplaces. If desired, or if local codes mandate the use of an air kit, then an
|
| Metal Safety | |
|
| Strips | |
|
| (1, 2 or 3 pieces) | |
|
| Fire- | "Z" |
|
| place | Safety |
|
|
| Strip |
| ¹⁄₂" (13mm) |
| (not supplied) |
| Plat- |
| |
1¹⁄₂" | Min. Overlap | form | Hearth Ext. |
(38mm) | 1¹⁄₂" |
|
|
| (38mm) |
| FPR557 |
Fig. 11 Safety strip installation. |
|
| |
|
|
| 9 |
