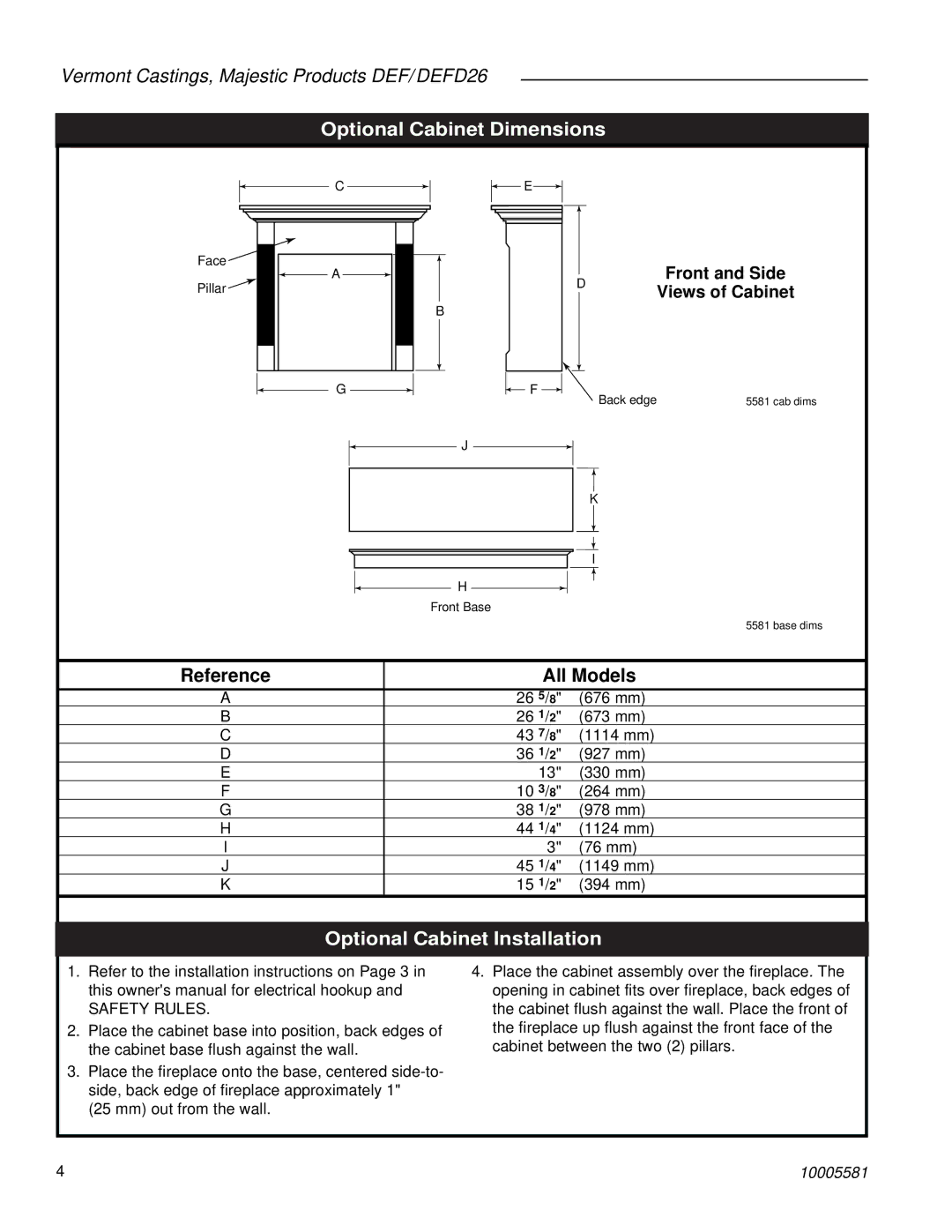DEF, DEFD26 specifications
The Vermont Casting DEFD26 and DEF are renowned stoves in the world of heating appliances, combining classic craftsmanship with modern technology to provide an exceptional fire experience. Designed for efficiency and performance, these models offer homeowners an elegant option for warming their living spaces while enhancing the overall aesthetic of their homes.One of the standout features of the DEFD26 and DEF is their robust construction. Made from high-quality cast iron, these stoves not only ensure durability but also retain heat effectively, radiating warmth long after the fire has died down. The cast iron material absorbs and retains heat more effectively than steel, enabling a steady and consistent warmth even in the coldest of conditions.
Both models come equipped with Vermont Castings' signature air wash system, designed to keep the glass doors clean and clear. This ensures an unobstructed view of the beautiful flames, allowing users to enjoy the ambiance of the fire while benefiting from its heat. The air wash system channels air over the glass, preventing soot accumulation and making it easier for homeowners to maintain a pristine look.
Efficiency is another key aspect of the DEFD26 and DEF. These stoves are certified by the Environmental Protection Agency (EPA) for their low emissions and high efficiency, making them an environmentally friendly choice for heating. They are engineered to maximize combustion, ensuring that more of the wood's energy is utilized for heat rather than escaping as smoke.
The adjustable dampers found in both models allow users to easily control the burn rate and heat output, providing versatility to meet varying heating needs. This feature empowers homeowners to optimize their stove's performance based on external conditions or personal preferences.
Aesthetic appeal is also significant in the design of the DEFD26 and DEF. With their classic style and various enamel finishes available, these stoves can complement any home décor, from rustic cabins to modern residences. The intricate detailing on the doors, along with the option of different pedestal styles, adds a touch of elegance to each unit.
Overall, the Vermont Casting DEFD26 and DEF stoves represent a harmonious blend of tradition and innovation. Their advanced features, efficient performance, and timeless designs make them a valuable addition to any home, providing both warmth and style for years to come. Whether for primary heating or as a beautiful focal point, these models deliver on every front, ensuring customer satisfaction and comfort.

