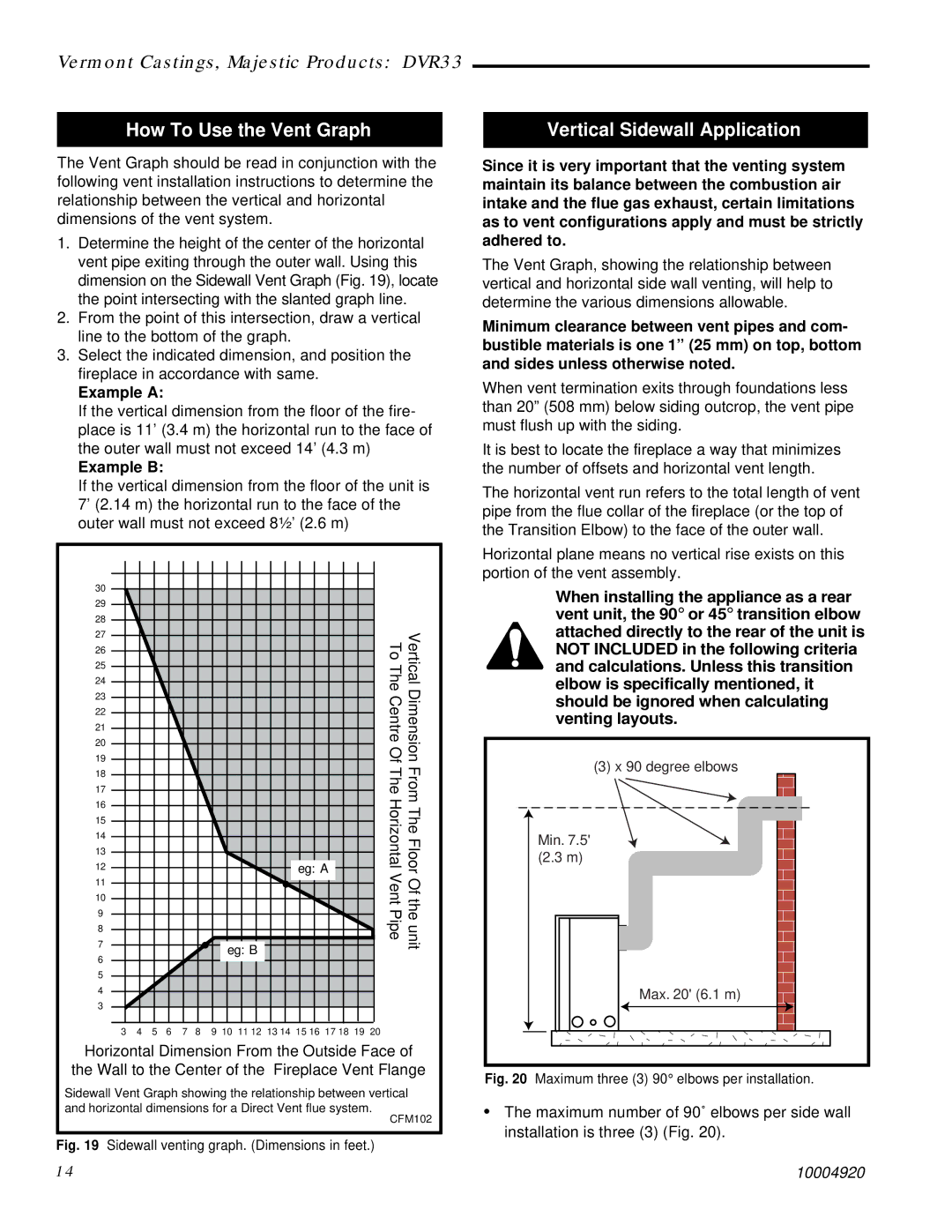DVR33 specifications
The Vermont Casting DVR33 is a prominent name in the hearth solutions market, known for blending exceptional design with advanced heating technology. This distinctive gas fireplace is engineered to offer both efficiency and aesthetic appeal, making it a valuable addition to any home.One of the primary features of the DVR33 is its realistic flame presentation. Utilizing advanced gas burner technology, it creates a mesmerizing fire that mimics the beauty of traditional wood-burning fireplaces. The flames dance and flicker, providing warmth and comfort while generating an inviting ambiance that enhances any living space.
The DVR33 is designed with energy efficiency in mind. With an efficiency rating of up to 80 percent, this model ensures that minimal heat is lost, making it a cost-effective heating solution. It is also equipped with a sealed combustion system that draws air from outside for combustion, ensuring improved indoor air quality and reducing energy costs.
Safety is another critical aspect of the DVR33. It comes with an electronic ignition system that ensures reliable performance without the need for continuous pilot lights, thus conserving energy. The adjustable flame height and heat output provide users with control over their heating needs, allowing for personalized comfort levels depending on the season or occasion.
Aesthetically, the DVR33 offers a customizable design. Homeowners can select from various fronts, finishes, and decorative options, allowing them to seamlessly integrate the fireplace into their existing decor. The unit also includes a realistic ceramic log set that enhances the lifelike appearance of the flames.
In terms of maintenance, the DVR33 is designed for convenience. It requires minimal upkeep, and the accessible controls simplify operation. Additionally, Vermont Castings offers an impressive warranty, underscoring their commitment to quality and customer satisfaction.
Overall, the Vermont Casting DVR33 stands out as a high-quality gas fireplace that combines technology, efficiency, and design. With its beautiful flame presentation, customizable options, and focus on safety, it’s an ideal choice for anyone looking to enhance their home with the warmth and elegance of a gas fireplace.

