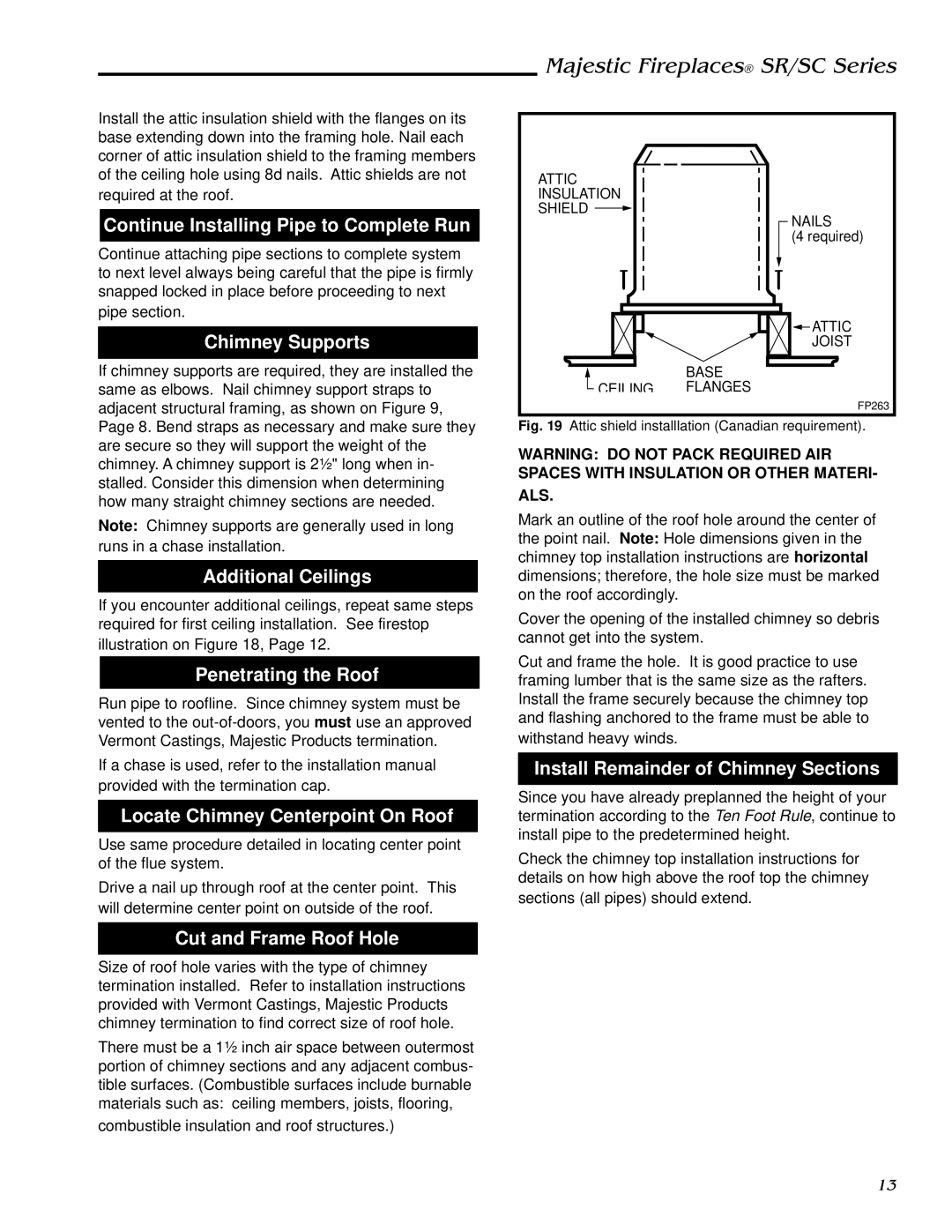SR36, SR42, SC42, SC36 specifications
Vermont Castings is renowned for producing high-quality wood and gas fireplaces and stoves, with models like the SR36, SC42, SR42, and SC36 standing out for their efficiency, design, and innovative features. These gas inserts offer a perfect blend of performance and aesthetics, making them an ideal choice for any home looking to enhance its ambiance and heating capabilities.The Vermont Castings SR36 and SR42 are both designed to deliver warmth and comfort while maintaining an elegant and traditional look. The SR36 model boasts a heating capacity of up to 30,000 BTUs, suitable for spaces up to 1,500 square feet, making it an excellent option for mid-sized rooms. The SR42, with a higher BTU output of up to 40,000, is perfect for larger areas, providing exceptional warmth and efficiency.
The SC36 and SC42 models cater to those wanting traditional style with state-of-the-art technology. The SC36 offers similar heating capabilities, ideal for cozy evenings, while the SC42 brings in a larger flame area for a more dramatic effect. Both models feature a large, clear glass front that provides an unobstructed view of the fire, enhancing the room's atmosphere.
One of the standout characteristics of these models is their inclusion of advanced combustion technology, which ensures maximum heat output while minimizing emissions. The EPA-certified design means that users can enjoy an environmentally friendly heating solution without sacrificing performance. Innovative features like the adjustable flame height and thermostat control allow users to customize their experience easily.
Additionally, the Vermont Castings inserts come equipped with a convenient remote control option, allowing homeowners to adjust settings from the comfort of their sofas. The cast iron construction is not only stylish but also ensures durability and excellent heat retention.
In summary, the Vermont Castings SR36, SC42, SR42, and SC36 models represent the ideal fusion of tradition and modern technology in heating solutions. With their high efficiency, beautiful designs, and user-friendly features, these gas inserts provide an unparalleled heating experience, making them a cherished addition to any home.

