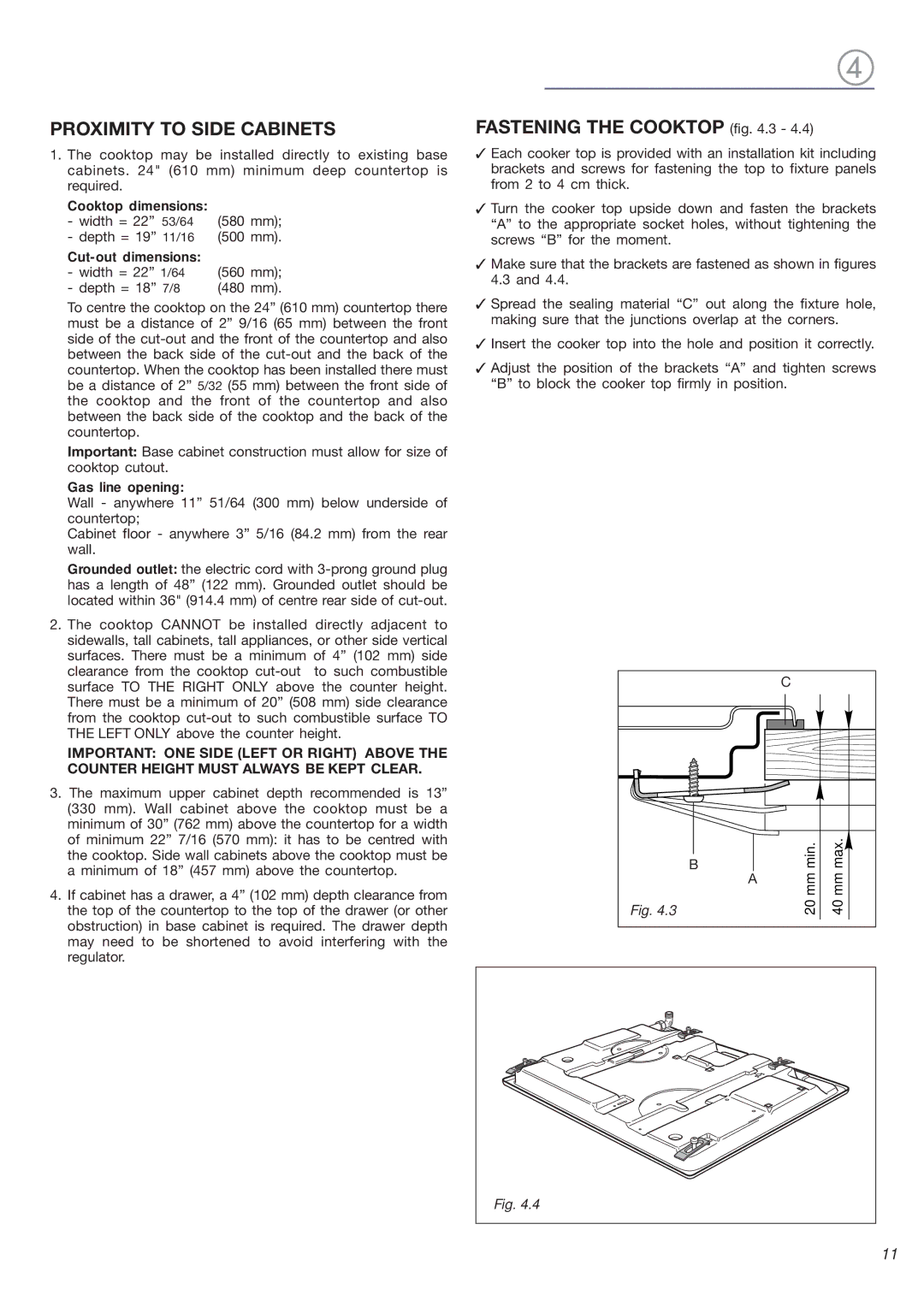
PROXIMITY TO SIDE CABINETS
1.The cooktop may be installed directly to existing base cabinets. 24" (610 mm) minimum deep countertop is required.
Cooktop dimensions: |
|
|
- width = 22” 53/64 | (580 | mm); |
- depth = 19” 11/16 | (500 | mm). |
(560 | mm); | |
- width = 22” 1/64 | ||
- depth = 18” 7/8 | (480 | mm). |
To centre the cooktop on the 24” (610 mm) countertop there must be a distance of 2” 9/16 (65 mm) between the front side of the
Important: Base cabinet construction must allow for size of cooktop cutout.
Gas line opening:
Wall - anywhere 11” 51/64 (300 mm) below underside of countertop;
Cabinet floor - anywhere 3” 5/16 (84.2 mm) from the rear wall.
Grounded outlet: the electric cord with
2.The cooktop CANNOT be installed directly adjacent to sidewalls, tall cabinets, tall appliances, or other side vertical surfaces. There must be a minimum of 4” (102 mm) side clearance from the cooktop
IMPORTANT: ONE SIDE (LEFT OR RIGHT) ABOVE THE COUNTER HEIGHT MUST ALWAYS BE KEPT CLEAR.
3.The maximum upper cabinet depth recommended is 13” (330 mm). Wall cabinet above the cooktop must be a minimum of 30” (762 mm) above the countertop for a width of minimum 22” 7/16 (570 mm): it has to be centred with the cooktop. Side wall cabinets above the cooktop must be a minimum of 18” (457 mm) above the countertop.
4.If cabinet has a drawer, a 4” (102 mm) depth clearance from the top of the countertop to the top of the drawer (or other obstruction) in base cabinet is required. The drawer depth may need to be shortened to avoid interfering with the regulator.
FASTENING THE COOKTOP (fig. 4.3 - 4.4)
✓Each cooker top is provided with an installation kit including brackets and screws for fastening the top to fixture panels from 2 to 4 cm thick.
✓Turn the cooker top upside down and fasten the brackets “A” to the appropriate socket holes, without tightening the screws “B” for the moment.
✓Make sure that the brackets are fastened as shown in figures 4.3 and 4.4.
✓Spread the sealing material “C” out along the fixture hole, making sure that the junctions overlap at the corners.
✓Insert the cooker top into the hole and position it correctly.
✓Adjust the position of the brackets “A” and tighten screws “B” to block the cooker top firmly in position.
|
| C |
|
| B | min. | max. |
| A | 40 mm | |
|
| ||
Fig. 4.3 |
| 20mm |
Fig. 4.4 |
11
