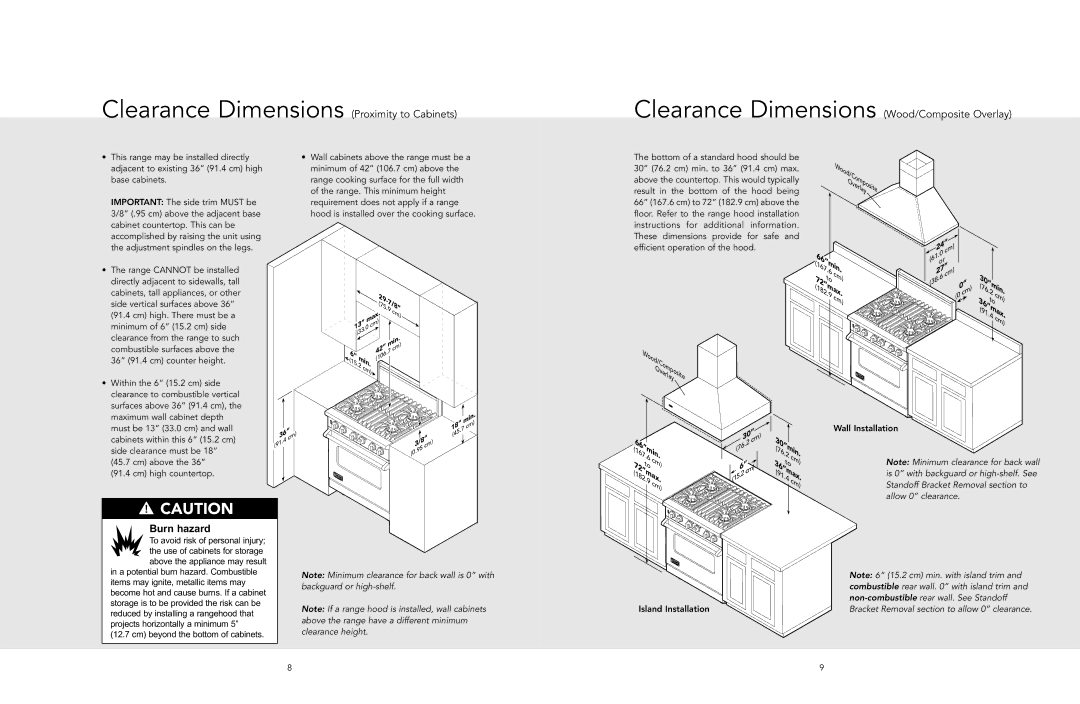F20513 specifications
The Viking F20513 is a remarkable vessel that exemplifies the blend of modern technology, functionality, and classic design tailored for both comfort and performance. Designed primarily for leisure and recreational purposes, the F20513 is ideal for those who seek adventure on the water while maintaining a high level of comfort.A distinctive feature of the Viking F20513 is its spacious and well-thought-out interior layout. The vessel often includes a well-equipped galley that facilitates meal preparation during extended trips. This kitchen area typically features modern appliances, ample counter space, and storage solutions, making it convenient for families and groups on board. The main cabin often boasts cozy sleeping accommodations, capable of comfortably hosting multiple occupants, enabling guests to enjoy overnight voyages.
In terms of technologies, the Viking F20513 is equipped with advanced navigation systems that ensure safe and efficient travel. GPS systems, fish finders, and autopilot functions can enhance the boating experience, allowing users to focus on enjoying their time on the water rather than merely managing the vessel. These modern navigational aids also help in improving fuel efficiency and optimizing travel routes.
Furthermore, the Viking F20513 showcases an impressive construction quality, often employing materials that enhance durability and longevity. The hull design is engineered for stability and performance, allowing the vessel to navigate through different water conditions with ease. The lightweight yet sturdy materials used in its construction not only contribute to its agility but also improve fuel efficiency.
Another attractive characteristic of the F20513 is its customizable options. Buyers can often choose from various finishes and layouts, allowing them to personalize their vessel according to their preferences. This level of customization extends to upholstery, color schemes, and additional features such as water sports gear storage or entertainment systems.
Overall, the Viking F20513 encapsulates a modern boating experience, merging style, performance, and advanced features. Whether one intends to cruise along coastlines, engage in fishing, or bask in the sun with family and friends, the Viking F20513 stands out as an exemplary choice for those looking to indulge in the joys of boating. With its innovative design and commitment to quality, it continues to attract boating enthusiasts and adventurers alike, promising countless memorable days on the water.

