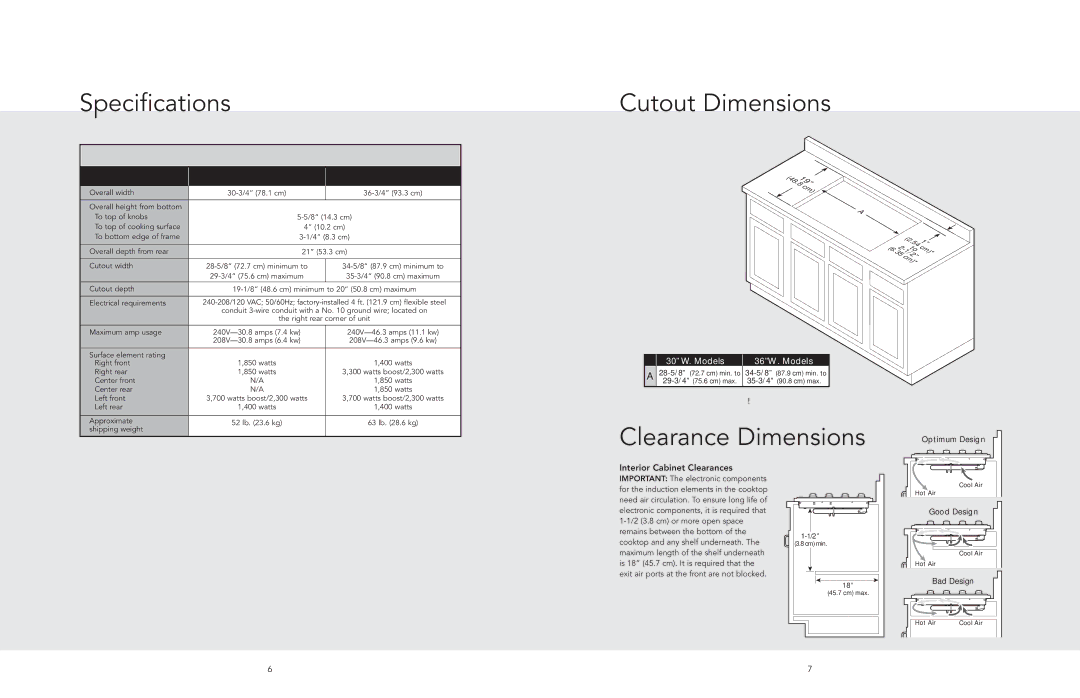F20529 specifications
The Viking F20529 is a remarkable addition to the family of all-terrain vehicles, designed to meet the needs of outdoor enthusiasts and professionals who require a reliable and robust machine for various terrains. With a reputation for durability and performance, the F20529 stands out in the competitive market of utility vehicles.One of the main features of the Viking F20529 is its powerful engine. Equipped with a 999cc, liquid-cooled, inline three-cylinder engine, it delivers impressive horsepower and torque, ensuring optimal performance in challenging situations. This engine is coupled with a smooth-running automatic transmission that allows for seamless gear transitions, providing an efficient and enjoyable driving experience.
The Viking F20529 is built with advanced four-wheel drive technology, allowing users to navigate steep slopes, muddy paths, and rocky terrain with ease. The On-Demand All Wheel Drive (AWD) system intelligently distributes power to the wheels with the most traction, enhancing stability and control. This capability is particularly beneficial for off-road adventures or heavy-duty work tasks.
In terms of design and comfort, the Viking F20529 boasts a spacious and ergonomic cab that accommodates up to three passengers. The adjustable seating ensures comfort during long journeys, while the integrated storage compartments enable users to carry essential gear safely. Additionally, the vehicle features a tilt steering wheel and ample legroom, catering to diverse driver preferences.
Safety is a priority in the Viking F20529, which comes equipped with features such as adjustable seat belts, a ROPS (Roll Over Protection Structure) cage, and a protective front bumper. These elements contribute to the overall safety of the vehicle, providing peace of mind for users navigating rough terrains.
Technologically, the Viking F20529 incorporates innovative features such as a digital instrument panel, which offers real-time information on speed, fuel level, and maintenance alerts. This integration of technology enhances the user experience, allowing for better monitoring and management of the vehicle.
The Viking F20529 is not only powerful and efficient but is also designed for versatility. It can be outfitted with various accessories, including winches, plows, and towing attachments, making it suitable for a wide range of applications. From recreational activities like hunting and camping to agricultural and construction tasks, the Viking F20529 is a multifaceted tool that adapts to the needs of its users.
In conclusion, the Viking F20529 stands out for its combination of power, safety, comfort, and versatility. Whether traversing rugged landscapes or tackling work-related challenges, this all-terrain vehicle is engineered to perform, making it an excellent choice for those who demand reliability in their adventures.

