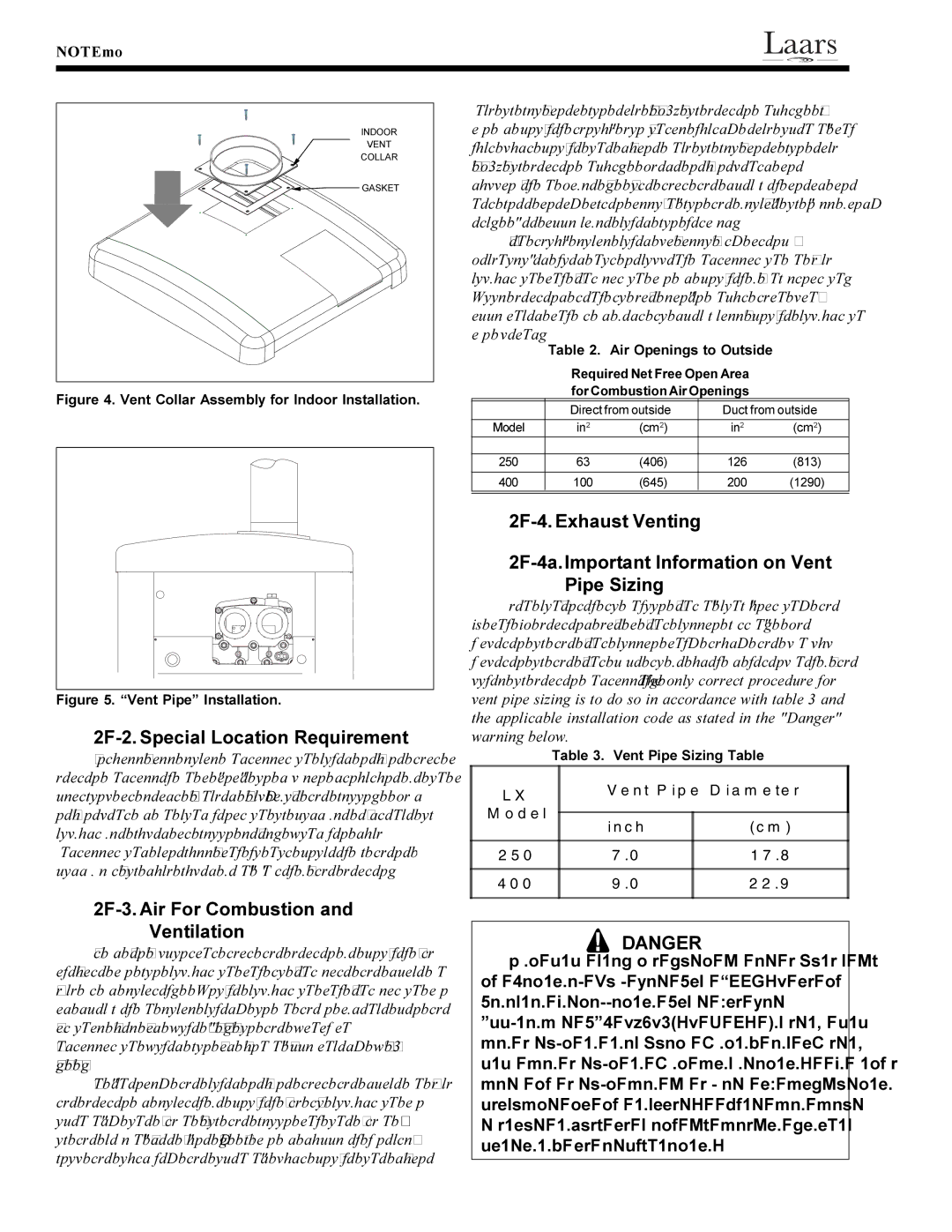
Page 4
INDOOR |
VENT |
COLLAR |
GASKET |
Figure 4. Vent Collar Assembly for Indoor Installation.
Figure 5. “Vent Pipe” Installation.
2F-2. Special Location Requirement
Virtually all local installation codes require that a heater installed in a garage or similar structure be on a platform at least 18 inches (46 cm) above the floor. This requirement is in consideration of possible existence of combustible fumes at floor level. Consider such installations carefully and do not proceed if there is any possibility of such fumes being ignited by the heater.
2F-3. Air For Combustion and Ventilation
It is very important that the heater be provided with adequate air for combustion and to ventilate the space in which it is located. Provide combustion and ventilation air as specified in local codes, or in their absence per the National Fuel Gas Code ANSI Z223.1 or the Canadian Installation Codes for Gas Burning Appliances, CAN 1- B149.1 & 2.
In general, the codes require that the space in which the heater is located be provided with two combustion air openings, one within 12” of the floor and one within 12” of the ceiling (see Figure 6). If air is supplied directly from the outside, the openings must provide one square
inch of flow area for each 4000 BTU/H of heater input. If air is provided through horizontal ducts, each opening and duct must provide one square inch of flow area for each 2000 BTU/H of heater input. These requirements are summarized in Table 2. Note that the specified areas are net free area, after allowing for the blockage of grill bars, etc. See applicable codes for details.
Even though local codes may allow it, Waterpik Technologies does not recommend installation in which combustion and ventilation air is provided by infiltration. Pool heaters tend to have larger input than many appliances and it is best to specifically provide combustion air means.
Table 2. Air Openings to Outside
Required Net Free Open Area for Combustion Air Openings
|
|
|
|
|
| Direct from outside | Duct from outside | ||
|
|
|
|
|
Model | in2 | (cm2) | in2 | (cm2) |
|
|
|
|
|
|
|
|
|
|
250 | 63 | (406) | 126 | (813) |
|
|
|
|
|
400 | 100 | (645) | 200 | (1290) |
|
|
|
|
|
When converted to indoor venting configuration, the LX and LT heaters have a vent collar fitting. The diameter of the vent collar and, thus, the minimum diameter of the vent pipe to be used is determined by the model of heater installed. The only correct procedure for vent pipe sizing is to do so in accordance with table 3 and the applicable installation code as stated in the "Danger" warning below.
Table 3. Vent Pipe Sizing Table
L X | V e n t P i p e D i a m e te r | ||
|
| ||
M o d e l |
|
| |
i n c h | ( c m ) | ||
| |||
|
|
| |
2 5 0 | 7 .0 | 1 7 .8 | |
|
|
| |
4 0 0 | 9 .0 | 2 2 .9 | |
|
|
| |
DANGER
Vent pipe diameter must be as required by the National Fuel Gas Code Z223.1 or the Canadian Installation Codes for Gas Appliances CAN
