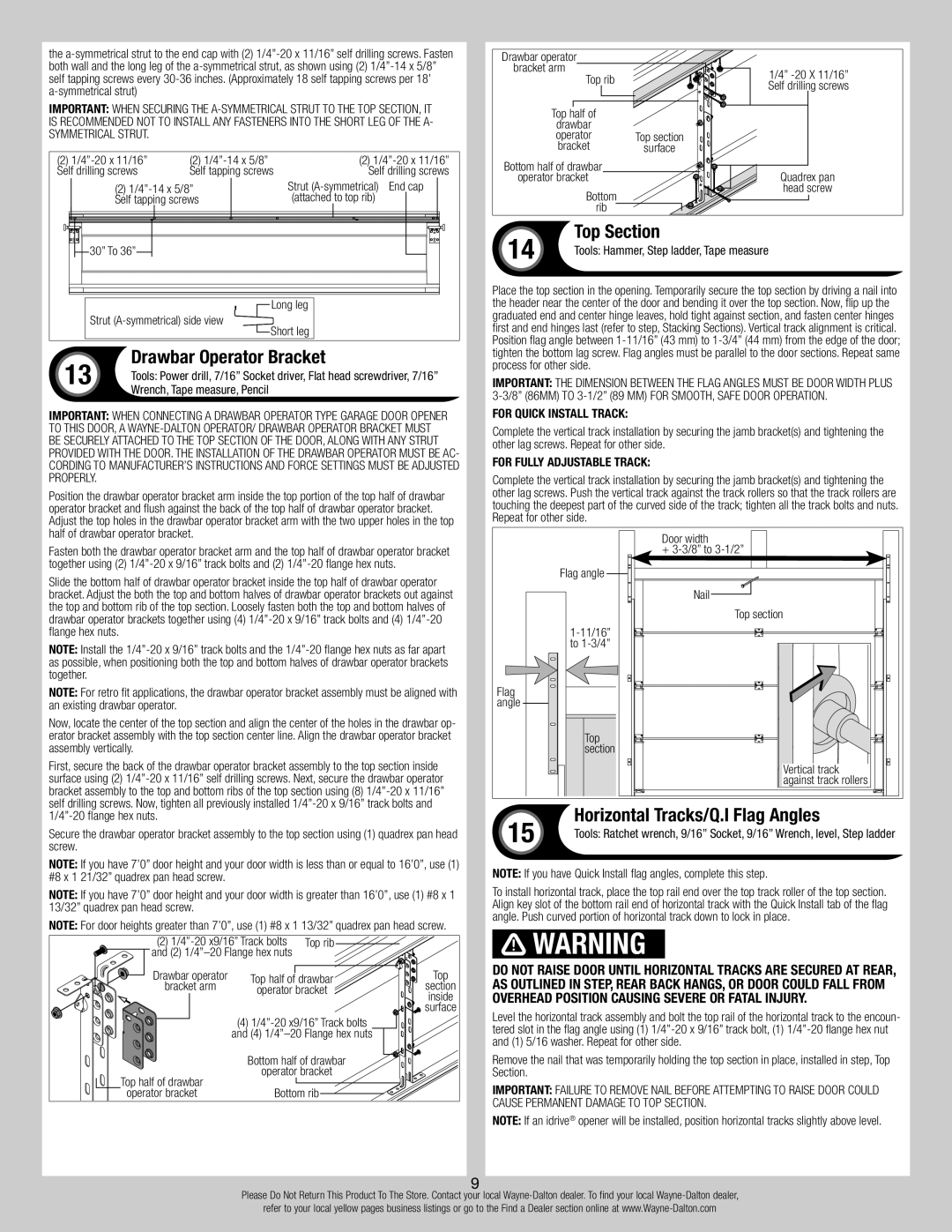6100 specifications
The Wayne-Dalton 6100 is a premium garage door that stands out for its combination of durability, aesthetics, and advanced technology. Renowned for its quality, the 6100 model offers a perfect blend of style and functionality, making it a popular choice among homeowners and builders alike.One of the key features of the Wayne-Dalton 6100 is its construction. The door is built with a robust steel frame and a thick fiberglass exterior. This design not only ensures long-lasting performance but also provides excellent insulation. The door’s insulation is particularly noteworthy, as it helps to regulate indoor temperatures, keeping garages warmer in the winter and cooler during the summer months. This feature is essential for homeowners who use their garages as workspaces or additional storage.
In terms of design, the 6100 model offers a customizable aesthetic. It comes in various colors and finishes, allowing homeowners to select an option that complements their home’s exterior. The smooth fiberglass surface can mimic the look of wood, giving the appearance of an upscale, wooden garage door without the associated maintenance. Additionally, the door is available in multiple panel designs, catering to specific architectural styles.
The 6100 is equipped with advanced technologies that enhance usability and security. For instance, it features a user-friendly operating system that allows for smooth and quiet opening and closing. This is particularly beneficial in residential areas where noise can be a concern. Moreover, the door can be integrated with garage door openers that come with smart technology, enabling users to control the door remotely through mobile apps.
Safety is another priority with the Wayne-Dalton 6100. The door incorporates safety features such as pinch-resistant panels and an automatic reverse mechanism, which ensures that the door will stop and reverse immediately if it detects an obstacle in its path. This is essential for preventing accidents and ensuring the safety of family members and pets.
In summary, the Wayne-Dalton 6100 model combines durability, insulation, customizable aesthetics, advanced technology, and essential safety features, making it a versatile choice for any garage. Its ability to harmonize practicality with elegance truly sets it apart in the competitive garage door market. Whether for functionality or style, the 6100 delivers on all fronts, making it a worthwhile investment for homeowners looking to enhance their property.

