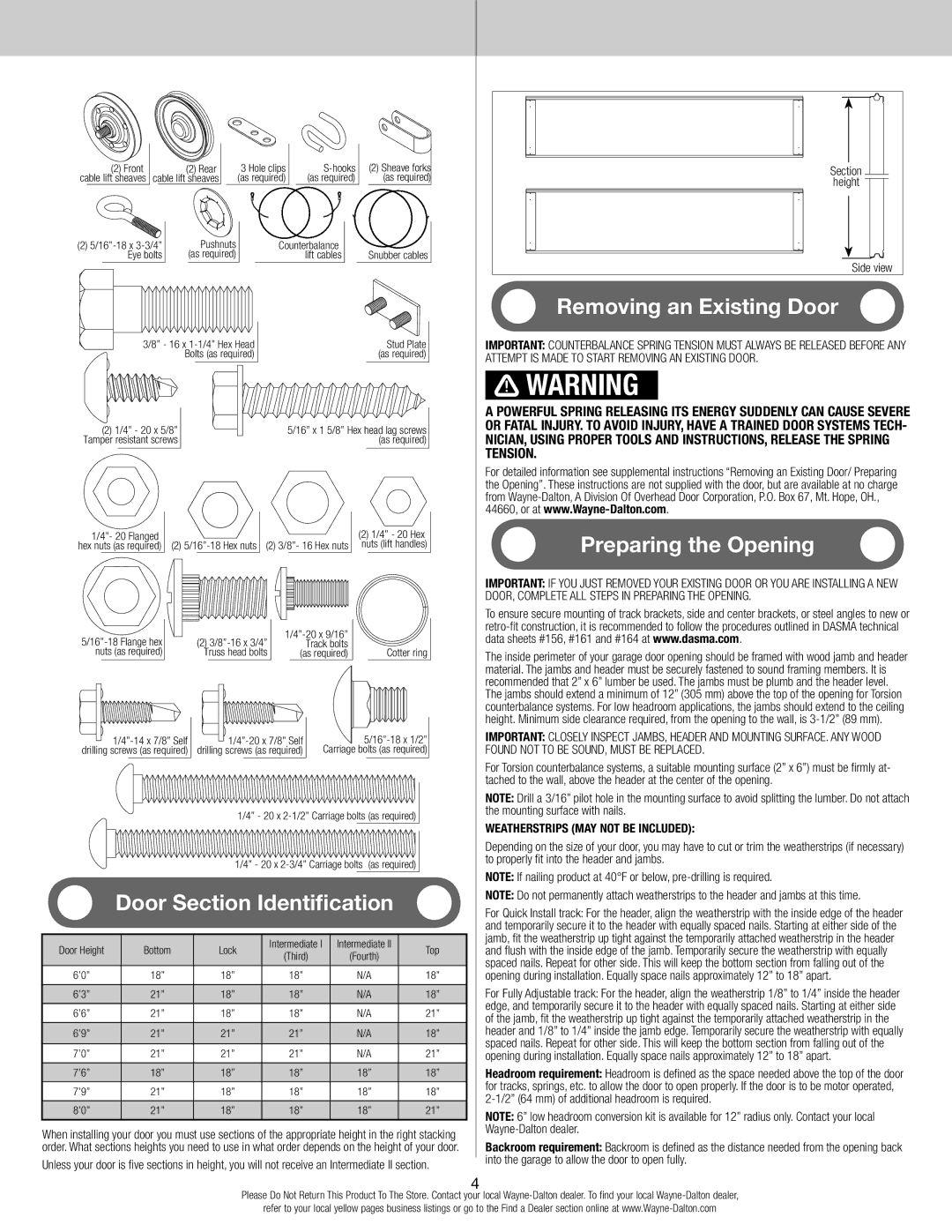8700 specifications
The Wayne-Dalton 8700 is a prominent model in the lineup of sectional overhead doors, designed for both residential and commercial applications. Known for its exceptional build quality and wide range of options, the 8700 series has become a favored choice among homeowners and business owners alike.One of the main features of the Wayne-Dalton 8700 is its innovative design, which combines an aesthetic appeal with functional performance. The door is available in several attractive styles and colors, allowing customers to customize their entryways according to their preferences. The optional window panels enhance natural light infiltration while adding an elegant touch to the overall appearance.
The 8700 series boasts a robust construction featuring a polystyrene insulation core that provides impressive thermal efficiency. The insulation not only helps in maintaining indoor temperatures but also contributes to energy savings, making it an environmentally friendly choice. The door’s R-value, which measures its thermal resistance, is rated up to 14.0, providing excellent insulation for various climates.
Durability is another hallmark of the Wayne-Dalton 8700. Constructed from heavy-duty steel, this door is built to withstand the elements and resist dents and corrosion. The finish can be selected with a baked-on polyester coating, offering long-lasting protection against wear and tear, ensuring the door retains its appearance over time.
In terms of technology, the Wayne-Dalton 8700 utilizes advanced manufacturing techniques to ensure consistency and quality in each product. The doors are engineered to operate smoothly with minimal maintenance. The torsion spring system provides a reliable and quiet operation, enhancing the user experience when opening or closing the door.
Safety features are also a priority with the Wayne-Dalton 8700. The door comes equipped with various options for safety sensors that detect obstructions, automatically reversing the door’s operation to prevent accidents. Additionally, the design includes pinch-resistant panel edges to protect fingers during operation.
Overall, the Wayne-Dalton 8700 stands out in the market for its balance of aesthetics, performance, and safety. Whether for home use or commercial applications, its combination of style, durability, and advanced technology makes it a top choice for those seeking a quality overhead door solution.

