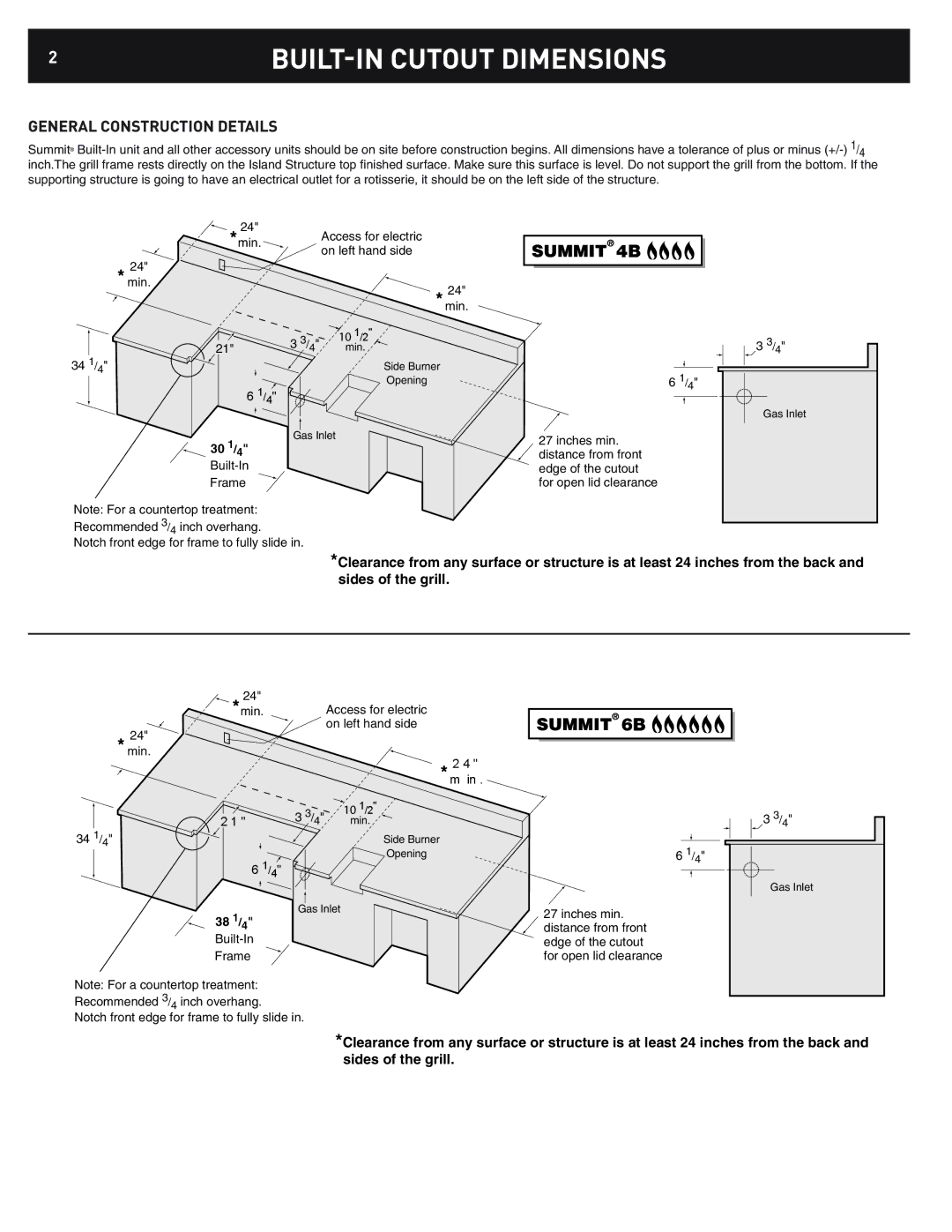
2 |
|
|
|
GENERAL CONSTRUCTION DETAILS
Summit®
24"
min.
24" | Access for electric | |
min. | ||
on left hand side | ||
|
24"
min.
![]()
![]()
![]()
![]()
![]() 4B
4B ![]()
![]()
![]()
341/4"
3 3/ " 10 1/2"
21"4 min.
Side Burner
Opening
6 1/4"
Gas Inlet
301/4"
6 1/4"
27 inches min. distance from front edge of the cutout for open lid clearance
![]() 3 3/4"
3 3/4"
Gas Inlet
Note: For a countertop treatment:
Recommended 3/4 inch overhang.
Notch front edge for frame to fully slide in.
*Clearance from any surface or structure is at least 24 inches from the back and sides of the grill.
24"
min.
24" | Access for electric |
min. | |
| on left hand side |
2 4 " m in .
![]()
![]()
![]()
![]()
![]() 6B
6B ![]()
![]()
![]()
![]()
341/4"
2 1 " | 3 3/4" | 10 1/2" |
min. |
Side Burner
Opening
6 1/4"
Gas Inlet
38 1/4"
Frame
6 1/4"
27 inches min. distance from front edge of the cutout for open lid clearance
![]() 3 3/4"
3 3/4"
Gas Inlet
Note: For a countertop treatment:
Recommended 3/4 inch overhang.
Notch front edge for frame to fully slide in.
*Clearance from any surface or structure is at least 24 inches from the back and sides of the grill.
