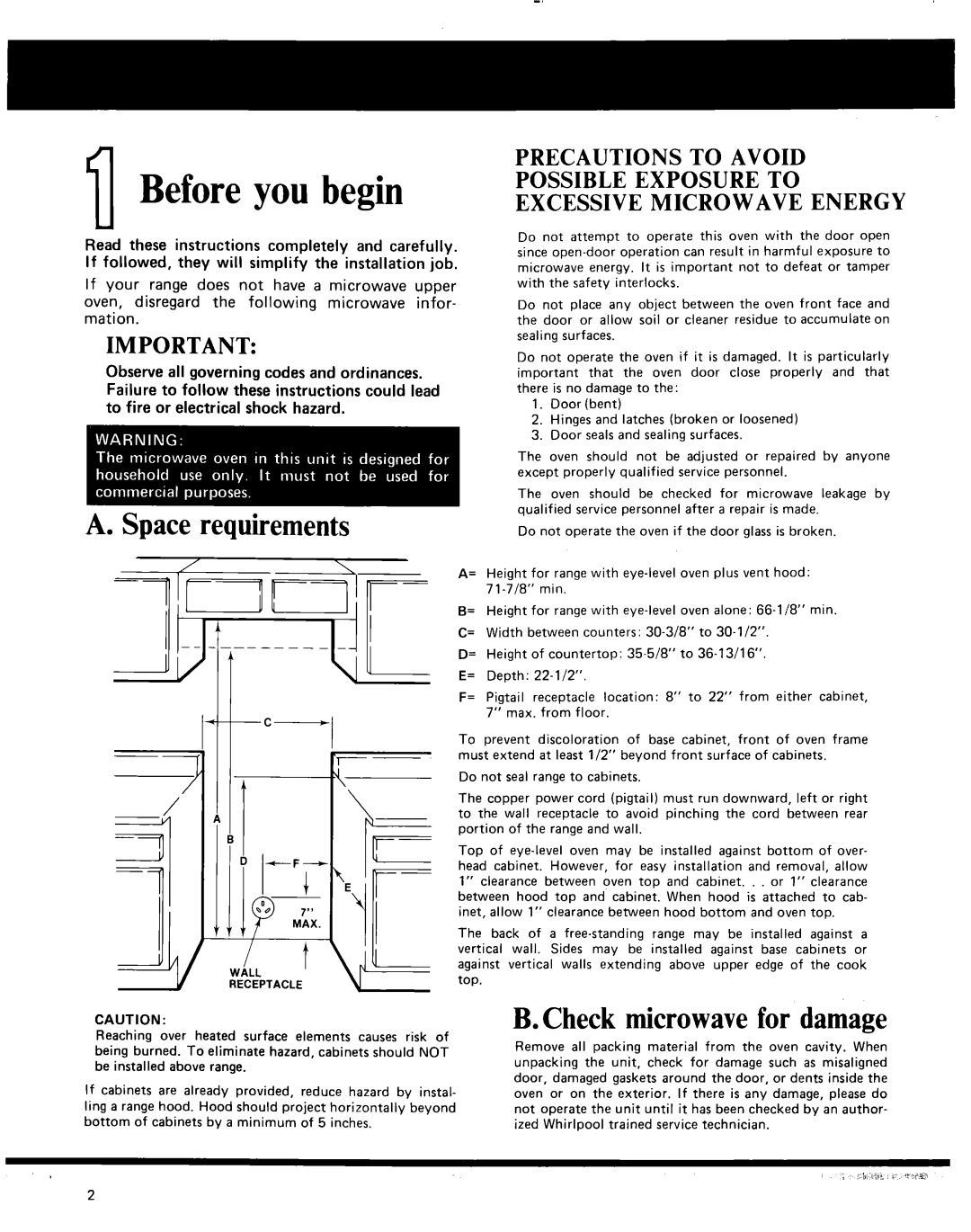30 eye-level range specifications
Whirlpool has long been synonymous with innovative kitchen appliances, and its 30-inch eye-level range combines functionality with sleek design, making it a centerpiece in modern kitchens. This appliance is crafted to meet the needs of both casual cooks and seasoned chefs, offering a seamless cooking experience.One of the main features of the Whirlpool 30 eye-level range is its advanced cooking technology. With a powerful convection oven, hot air circulates evenly throughout the cavity, ensuring that food cooks uniformly and thoroughly. This technology not only reduces cooking times but also enhances the flavor and texture of your dishes. Additionally, the oven comes equipped with multiple cooking modes, including bake, broil, and roast, giving users the flexibility to prepare a wide array of meals.
Another notable characteristic of this range is its spacious and thoughtfully designed oven capacity. With ample room to accommodate large roasts or multiple trays of cookies, it is perfect for family gatherings or entertaining guests. The oven's self-cleaning feature simplifies maintenance, allowing consumers to spend more time enjoying their culinary creations and less time scrubbing away.
The Whirlpool 30 eye-level range also places a strong emphasis on energy efficiency. Utilizing advanced insulation and high-performance burners, this appliance not only cooks food efficiently but also helps reduce energy consumption. Users can enjoy cooking with a clear conscience, knowing they're making eco-friendly choices.
Moreover, the intuitive control panel features easy-to-read digital displays and precise temperature controls. This user-friendly interface allows for quick adjustments and ensures that you have full command over your cooking process. The sleek design, available in various finishes, integrates seamlessly into any kitchen decor, enhancing both aesthetics and functionality.
Safety is a paramount consideration in the design of the Whirlpool 30 eye-level range, featuring a safety lock for the oven controls and a cool-to-the-touch exterior, minimizing the risk of burns.
In conclusion, the Whirlpool 30 eye-level range is an embodiment of excellence in kitchen appliance engineering. With its cutting-edge technology, spacious oven, energy efficiency, and user-friendly design, it stands out as an essential tool for anyone passionate about cooking. Whether preparing everyday meals or hosting elaborate dinner parties, this eye-level range promises to elevate the culinary experience.

