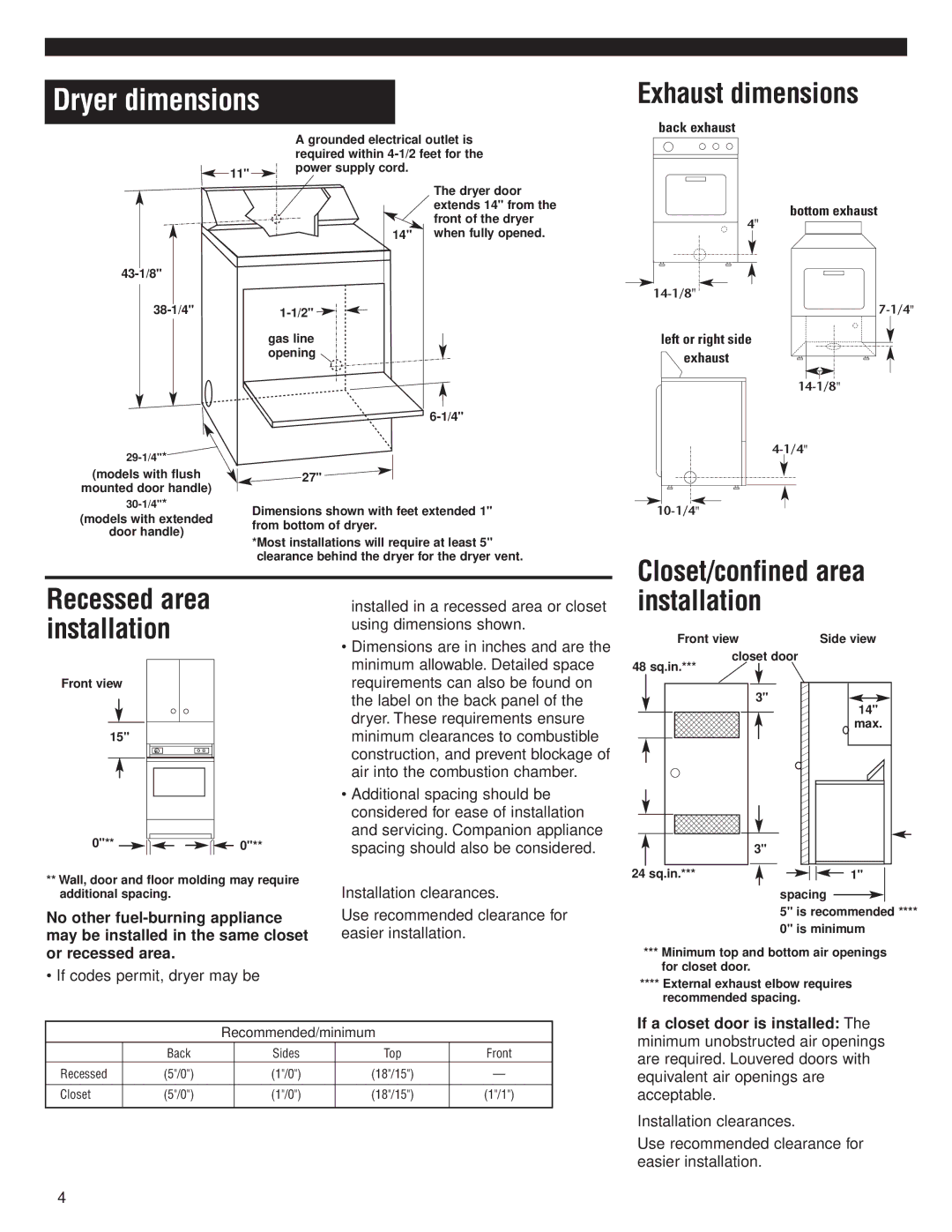8535841 specifications
The Whirlpool 8535841 is a high-quality replacement refrigerator water filter designed to provide clean and fresh drinking water, ensuring that your household stays hydrated with safe water. This filter is compatible with various Whirlpool refrigerator models, making it a versatile choice for those looking to enhance their refrigerator's water filtration system.One of the standout features of the Whirlpool 8535841 is its advanced filtration technology. This filter uses activated carbon to effectively reduce contaminants such as chlorine, lead, sediment, and other impurities that can affect the taste and smell of your drinking water. With its ability to significantly improve water quality, the Whirlpool 8535841 ensures that every glass of water is crisp and refreshing.
The filter has a long-lasting performance with a lifespan of up to six months or 200 gallons of water, depending on usage and water quality. This durability means less frequent replacements, which not only saves money but also reduces waste. Installing the filter is a straightforward process, ensuring that homeowners can quickly and easily replace their old filters without the need for professional assistance.
Another noteworthy characteristic of the Whirlpool 8535841 is its ability to maintain optimal water flow. Unlike some lower-quality filters that may restrict water pressure, this filter is designed to provide an uninterrupted supply of clean water. This efficient performance is crucial for families that rely on their refrigerator for ice and chilled water, ensuring that there is always plenty of clean drinking water available.
Moreover, the Whirlpool 8535841 is NSF-certified, meaning it meets strict safety and performance standards. Consumers can have peace of mind knowing that this water filter has undergone rigorous testing to confirm its efficacy in reducing harmful contaminants. The certification serves as a testament to the high quality and reliability of the product, making it a trusted choice for many households.
In summary, the Whirlpool 8535841 water filter offers advanced filtration technology, ease of installation, long-lasting performance, and reliable water flow. With NSF certification to back its effectiveness, this filter is an excellent investment for anyone looking to improve their drinking water quality while enjoying the convenience of a refrigerator-based filtration system. Whether for health concerns or the simple desire for better-tasting water, the Whirlpool 8535841 stands out as a top choice in refrigerator water filtration solutions.

