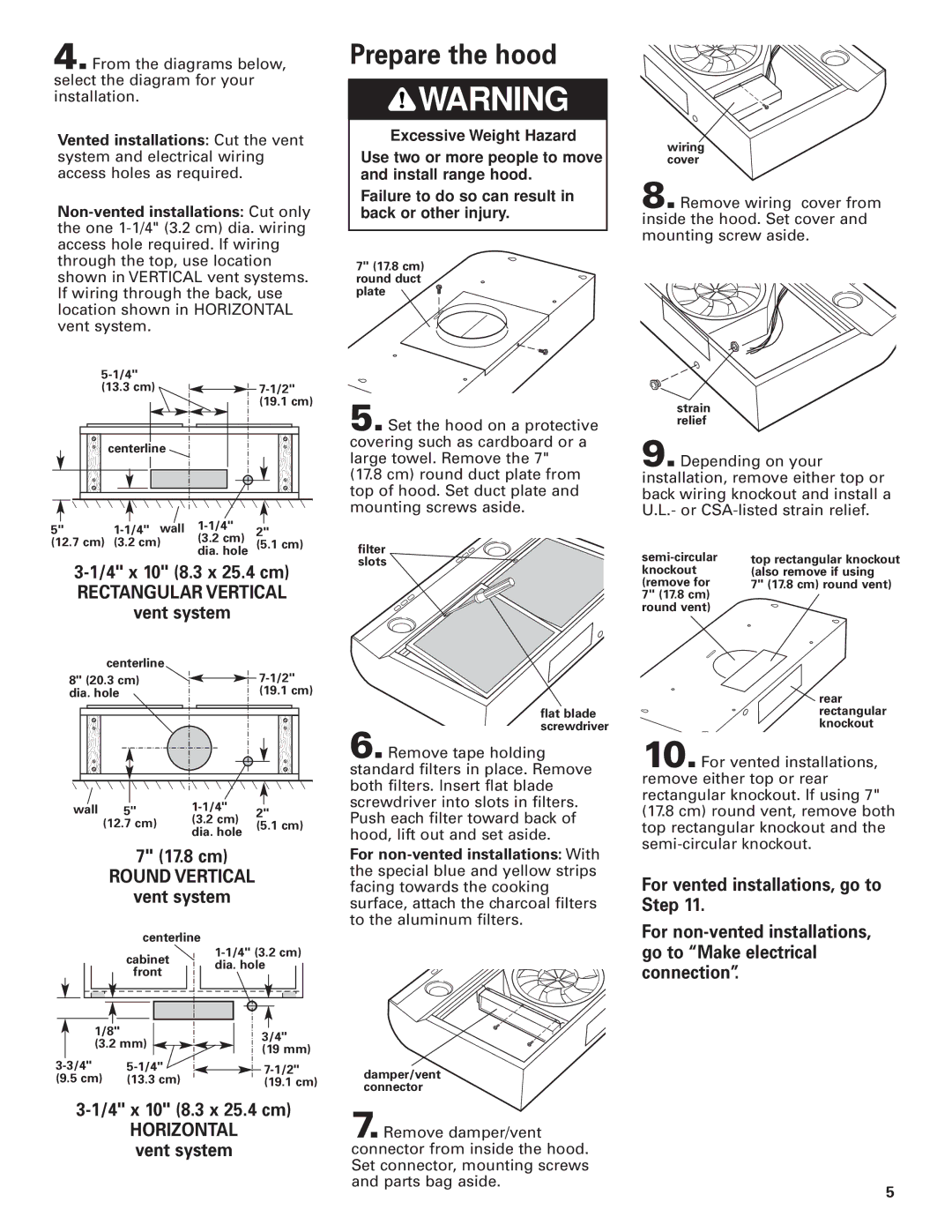GZ5730, GZ5736 specifications
The Whirlpool GZ5736 and GZ5730 are part of Whirlpool's innovative lineup of refrigerators designed to enhance kitchen convenience while promoting energy efficiency and modern aesthetics. Both models are engineered with advanced technologies that focus on user experience, ensuring that food storage becomes a seamless part of daily life.One of the prominent features of the GZ5736 and GZ5730 is their Adaptive Defrost system. This groundbreaking technology monitors the usage patterns of the refrigerator, allowing it to run the defrost cycle only when necessary, thus conserving energy and maintaining optimal food preservation conditions. This not only prolongs the lifespan of the appliance but also results in lower energy bills.
Another significant aspect of these models is their improved cooling system. Equipped with a multi-air flow system, these refrigerators ensure consistent temperature distribution throughout the fridge and freezer compartments. This helps maintain the freshness of groceries while minimizing temperature fluctuations that could lead to spoilage.
The GZ5736 and GZ5730 models boast spacious storage solutions. They feature adjustable shelves that allow users to customize their space according to their needs. This flexibility accommodates larger items, such as tall bottles or bulk grocery purchases, ensuring that every inch of space is utilized efficiently. The door bins are designed for easy access, providing quick retrieval of frequently used items like condiments and beverages.
Both refrigerators also come with an innovative humidity-controlled crisper drawer. This unique feature helps keep fruits and vegetables fresh longer by regulating humidity levels, creating an ideal environment for produce storage.
In terms of energy efficiency, the Whirlpool GZ5736 and GZ5730 exceed ENERGY STAR guidelines, embodying Whirlpool's commitment to sustainability. Users can feel confident that they are making a responsible choice without compromising on performance.
Additionally, these models come equipped with intuitive LED lighting, illuminating the refrigerator's interior and allowing for easy visibility of contents, even in dim light. This enhances the overall user experience by making it convenient to locate items quickly.
In summary, the Whirlpool GZ5736 and GZ5730 refrigerators combine advanced technology, energy efficiency, and user-friendly features to provide exceptional food storage solutions. With their sleek design, innovative cooling systems, and customizable space, they are ideal choices for modern households looking to blend practicality with style.

