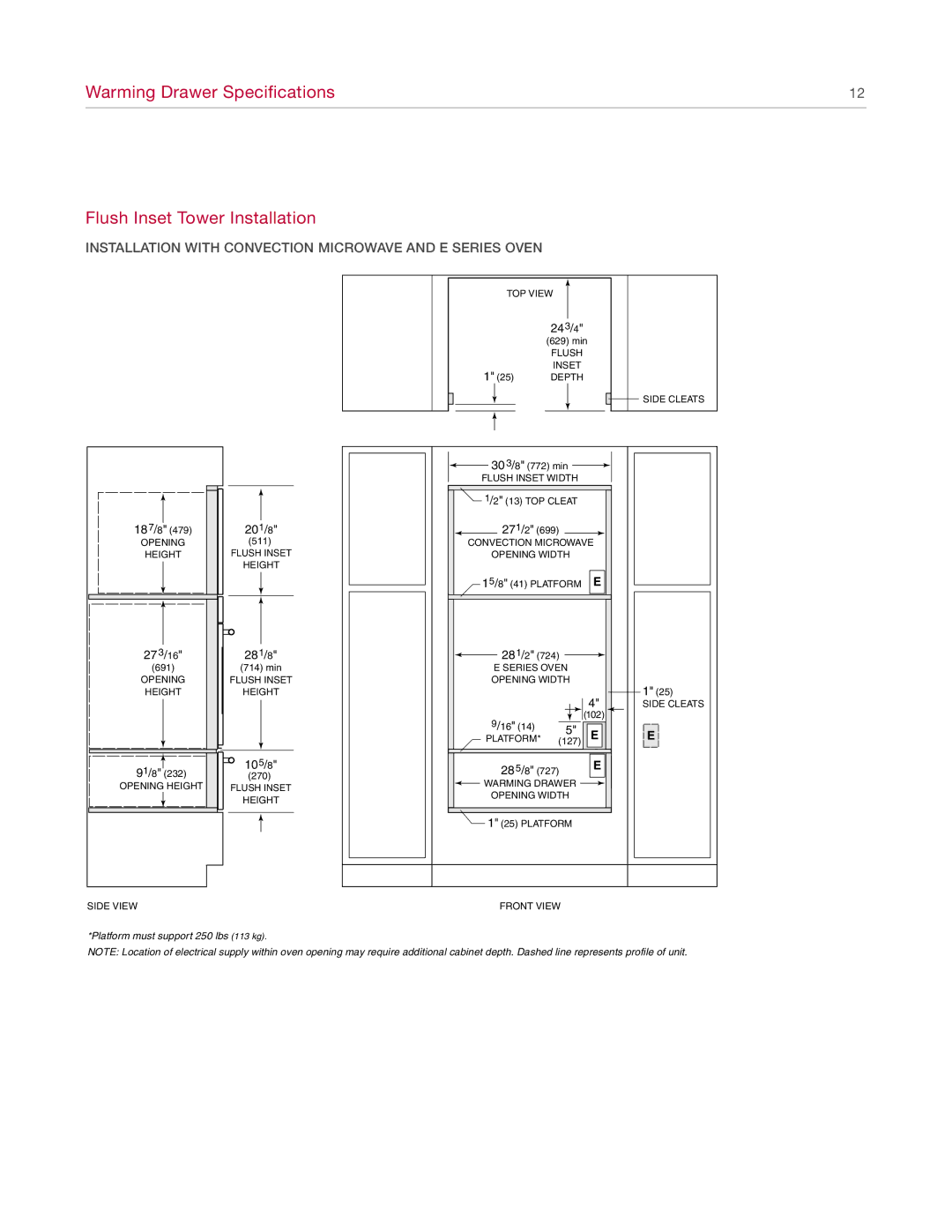
Warming Drawer Specifications | 12 |
|
|
Flush Inset Tower Installation
INSTALLATION WITH CONVECTION MICROWAVE AND E SERIES OVEN
TOP VIEW | |
| 243/4" |
| (629) min |
| FLUSH |
1" (25) | INSET |
DEPTH | |
| SIDE CLEATS |
187/8" (479) |
OPENING |
HEIGHT |
273/16" |
(691) |
OPENING |
HEIGHT |
91/8" (232) |
OPENING HEIGHT |
201/8"
(511)
FLUSH INSET
HEIGHT
281/8"
(714) min
FLUSH INSET
HEIGHT
105/8"
(270)
FLUSH INSET
HEIGHT
![]() 303/8" (772) min
303/8" (772) min ![]()
FLUSH INSET WIDTH
![]() 1/2" (13) TOP CLEAT
1/2" (13) TOP CLEAT
 271/2" (699)
271/2" (699)
CONVECTION MICROWAVE
OPENING WIDTH
15/8" (41) PLATFORM | E | ||
281/2" (724) |
| ||
E SERIES OVEN |
| ||
OPENING WIDTH |
| ||
|
| 4" | |
9/16" (14) |
| (102) | |
(127)5" | E | ||
PLATFORM* | |||
285/8" (727) | E | ||
WARMING DRAWER |
| ||
OPENING WIDTH |
| ||
1" (25) PLATFORM |
| ||
1" (25)
SIDE CLEATS
E
SIDE VIEW | FRONT VIEW |
*Platform must support 250 lbs (113 kg).
NOTE: Location of electrical supply within oven opening may require additional cabinet depth. Dashed line represents profile of unit.
