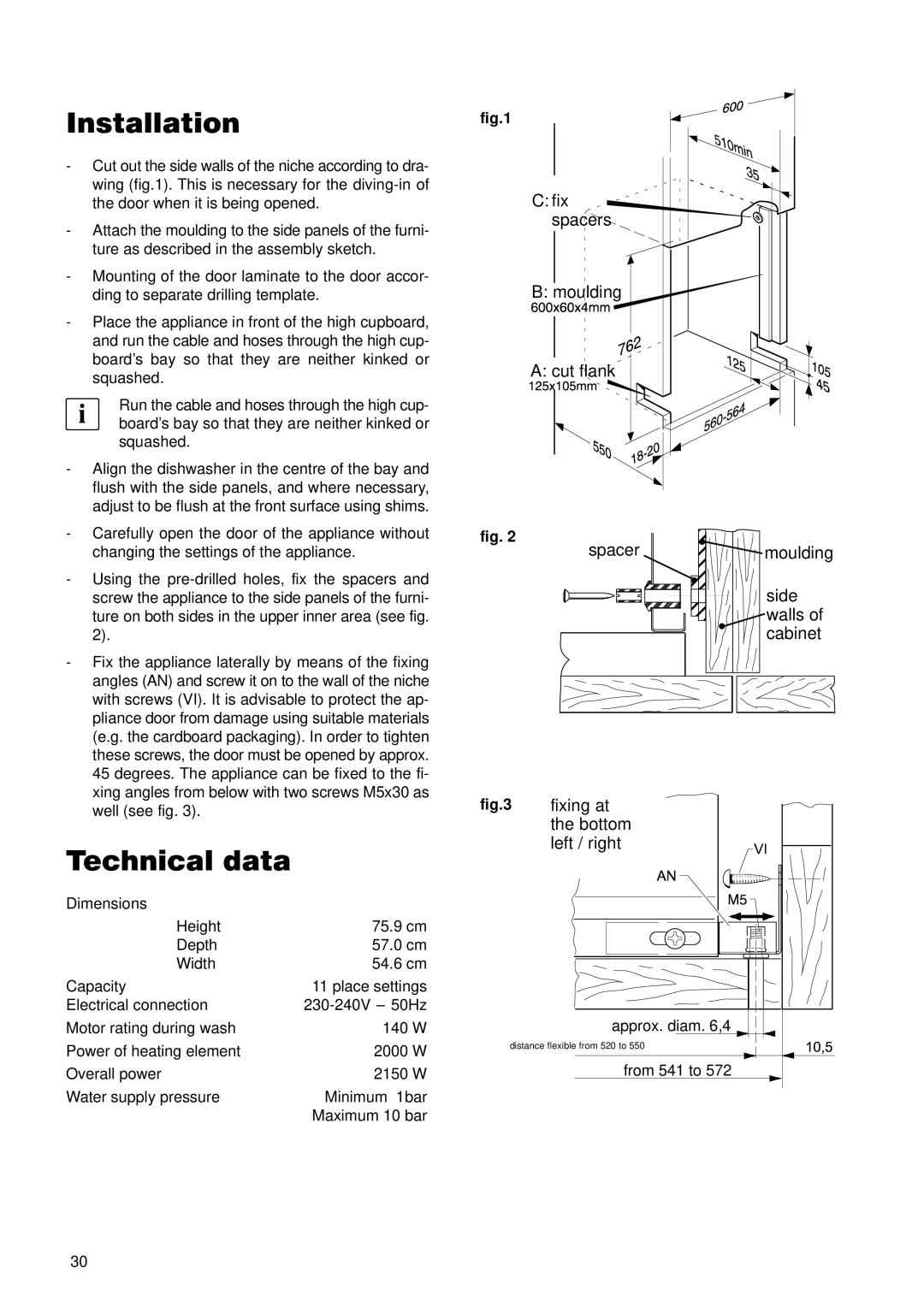ZDT 5895 specifications
The Zanussi ZDT 5895 is a state-of-the-art integrated dishwasher that combines efficiency, convenience, and modern technology for an optimal dishwashing experience. Designed to seamlessly blend into your kitchen, this model from Zanussi showcases a range of features that enhance its usability while ensuring high-quality performance.One of the standout characteristics of the ZDT 5895 is its generous capacity. With space for up to 13 place settings, it makes family mealtimes less of a hassle by accommodating all your dishes, cutlery, and cookware in one load. This larger capacity is especially beneficial for those with busy households or frequent entertainers, reducing the number of wash cycles needed.
The Zanussi ZDT 5895 employs innovative washing technologies such as the AutoWash feature, which senses how soiled the dishes are and adjusts the washing time and temperature for optimal cleaning. This smart functionality not only ensures effervescent cleaning results but also maximizes energy efficiency, as it uses only the necessary resources to achieve pristine results.
In addition, the dishwasher includes a variety of washing programs tailored to different cleaning needs. Whether you’re dealing with heavily soiled pots and pans, delicate glassware, or everyday items, the ZDT 5895 offers specific settings to cater to each one. The Eco program stands out for its low energy consumption, allowing you to enjoy sparkling dishes while being kind to the environment.
One of the ergonomic features of this model is the adjustable upper basket, which can be easily modified to accommodate larger items in the lower basket. This flexibility ensures that every inch of space is used effectively, offering convenience when loading and unloading.
The appliance also prioritizes quietness in operation, boasting a noise level of just 44 dB, making it one of the quieter models on the market. This feature is particularly advantageous for open-plan living spaces, as it allows you to run the dishwasher at any time without disturbing your household.
Moreover, the ZDT 5895 is equipped with a Delay Start function, allowing users to set the dishwasher to run at a more convenient time, such as during off-peak energy hours. This customizable feature, combined with its smart energy efficiency, makes the Zanussi ZDT 5895 an excellent choice for eco-conscious consumers.
In conclusion, the Zanussi ZDT 5895 is a sophisticated integrated dishwasher that embodies a perfect blend of extensive capacity, smart washing technologies, and user-friendly features. Its commitment to efficient operation makes it a valuable addition to any modern kitchen.

