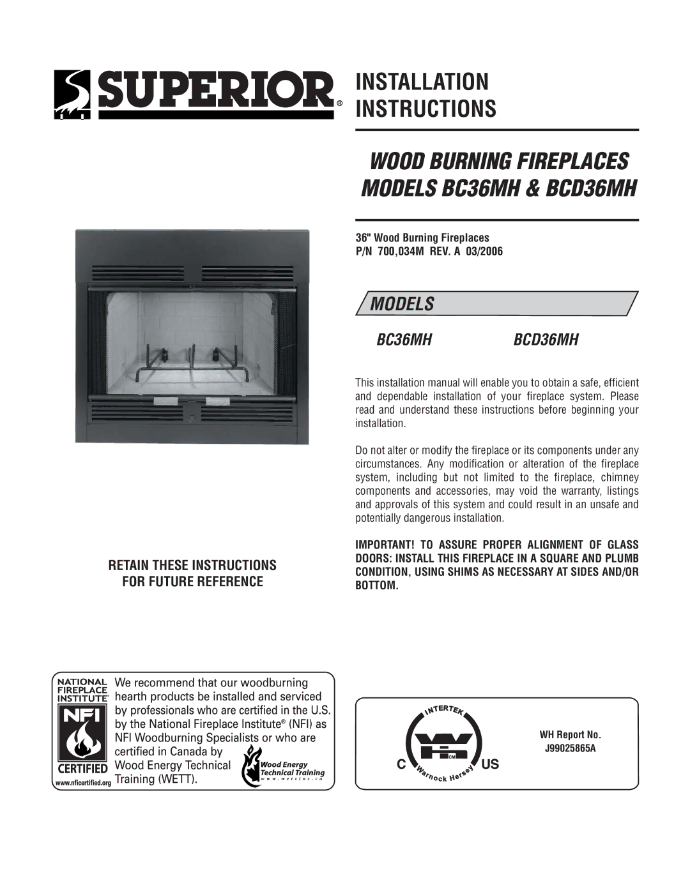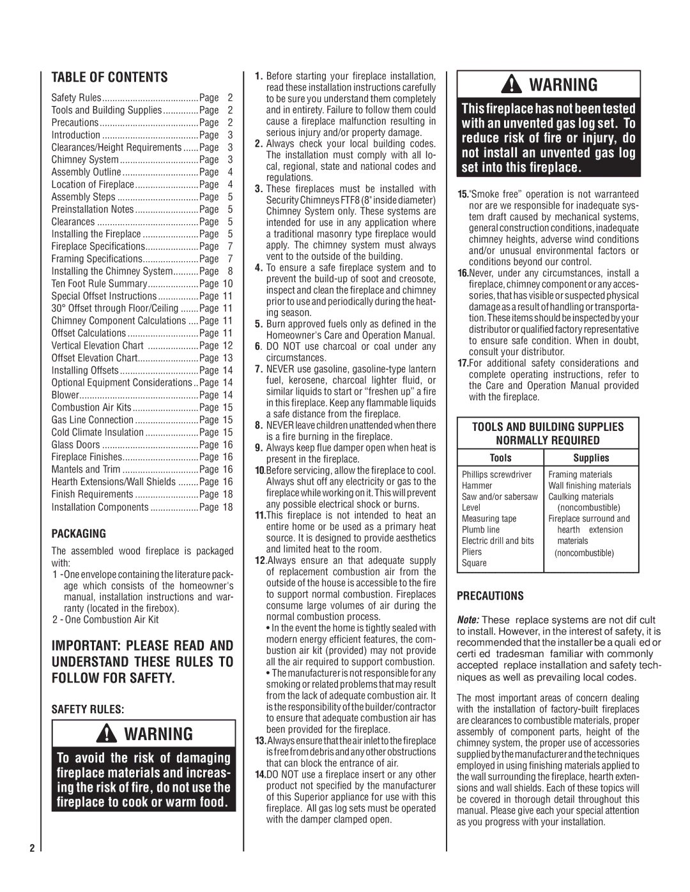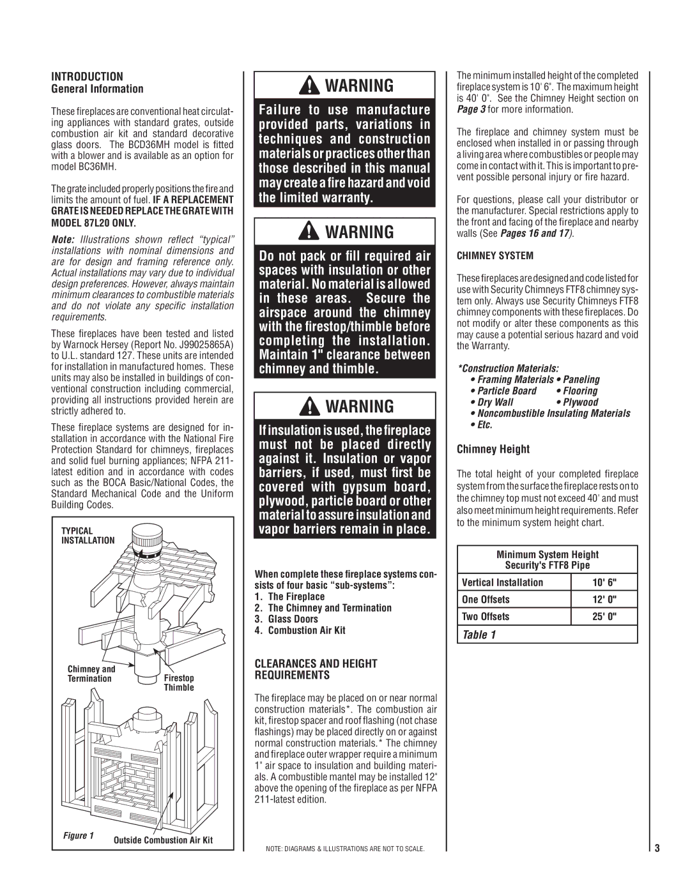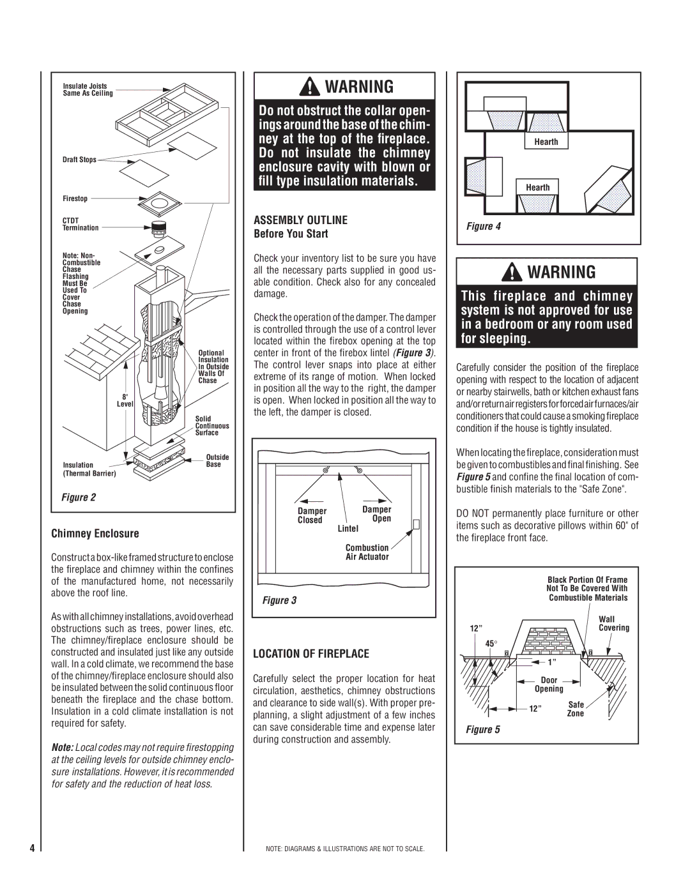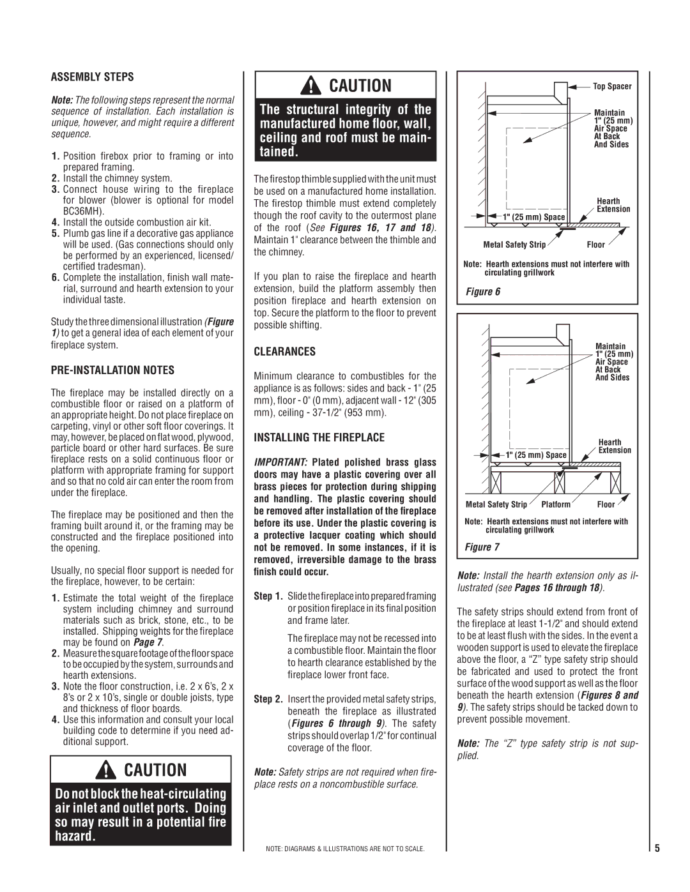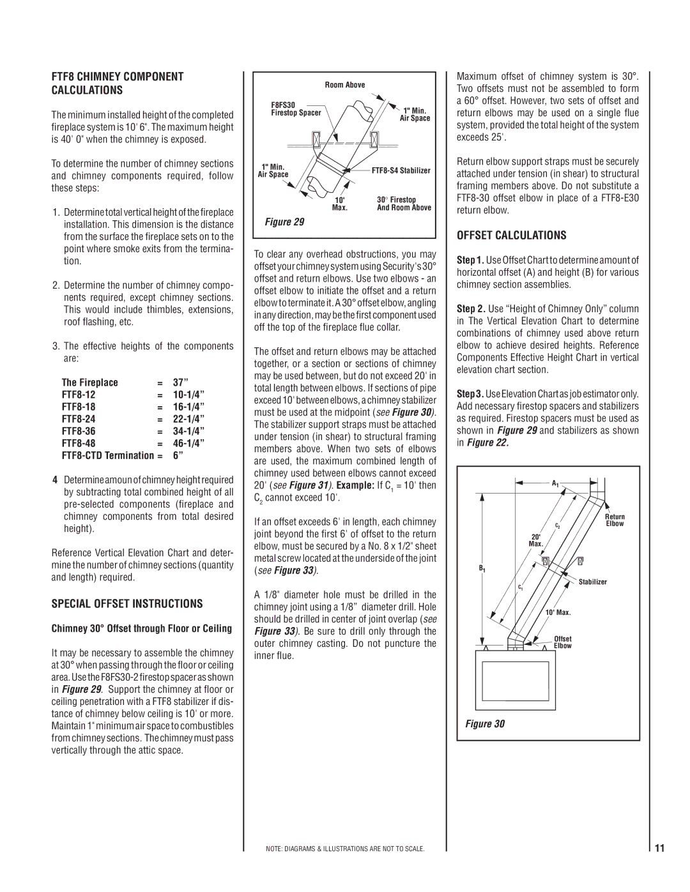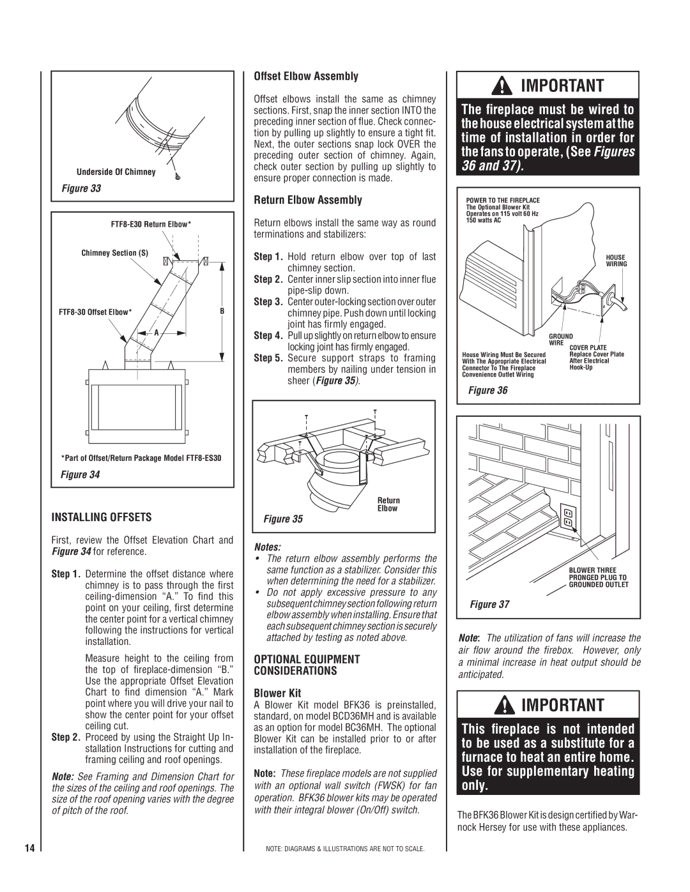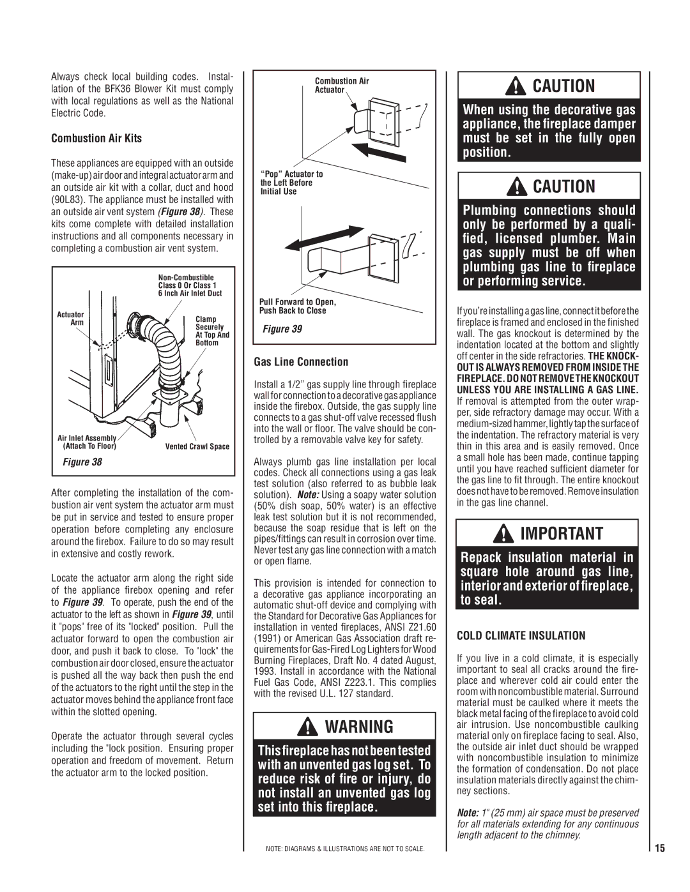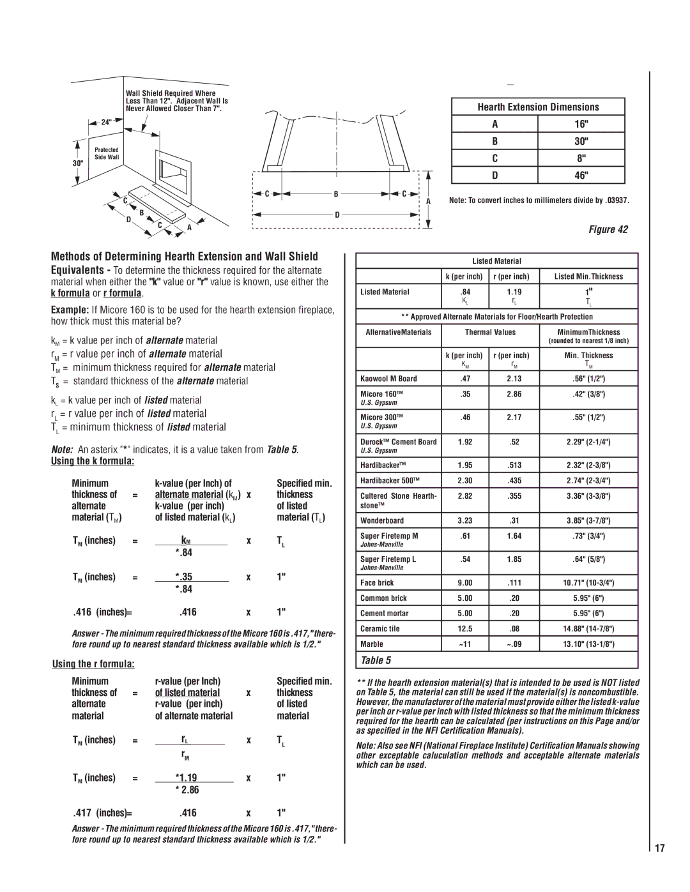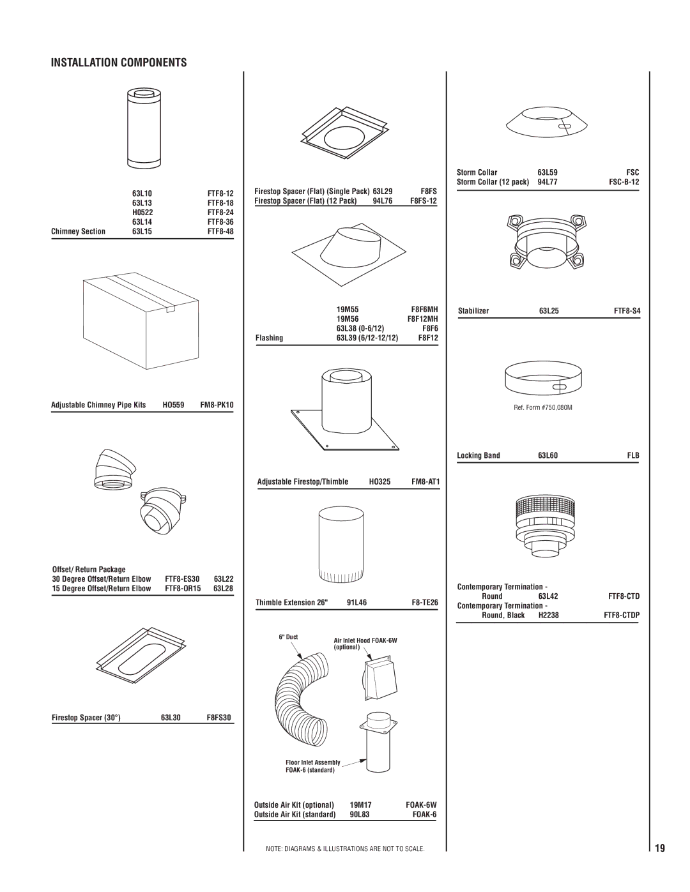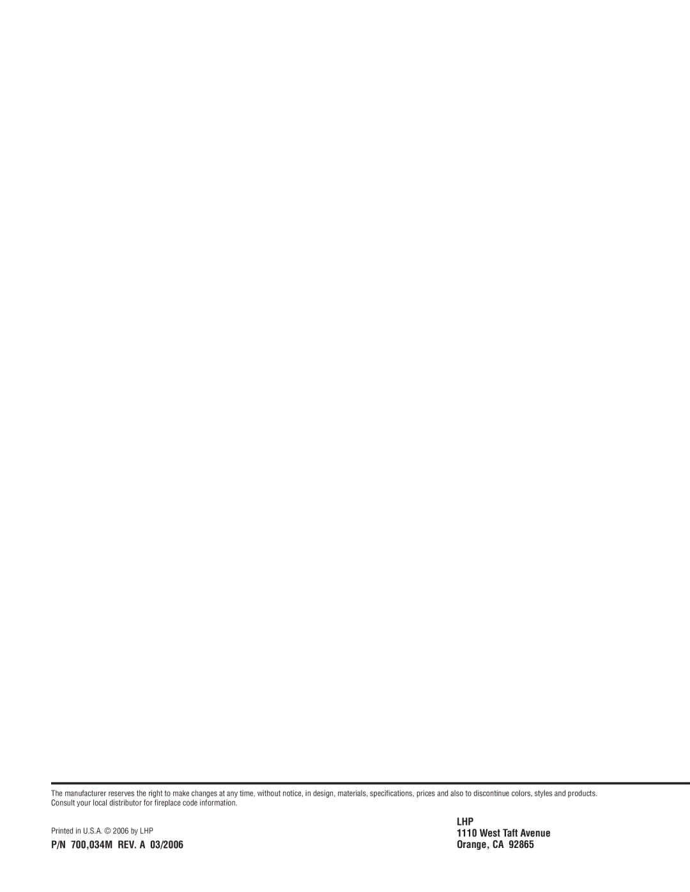
FTF8 CHIMNEY COMPONENT
CALCULATIONS
The minimum installed height of the completed fireplace system is 10' 6". The maximum height is 40' 0" when the chimney is exposed.
To determine the number of chimney sections and chimney components required, follow these steps:
1.Determine total vertical height of the fireplace installation. This dimension is the distance from the surface the fireplace sets on to the point where smoke exits from the termina- tion.
2.Determine the number of chimney compo- nents required, except chimney sections. This would include thimbles, extensions, roof flashing, etc.
3.The effective heights of the components are:
The Fireplace | = | 37” |
= | ||
= | ||
= | ||
= | ||
| = | |
| 6” | |
4Determine amoun of chimney height required by subtracting total combined height of all
Reference Vertical Elevation Chart and deter- mine the number of chimney sections (quantity and length) required.
SPECIAL OFFSET INSTRUCTIONS
Chimney 30° Offset through Floor or Ceiling
It may be necessary to assemble the chimney at 30° when passing through the floor or ceiling area. Use the
Room Above
F8FS30
Firestop Spacer1" Min.
Air Space
1" Min. | ||
Air Space | ||
| ||
10' | 30° Firestop | |
Max. | And Room Above |
Figure 29
To clear any overhead obstructions, you may offset your chimney system using Security's 30° offset and return elbows. Use two elbows - an offset elbow to initiate the offset and a return elbow to terminate it. A 30° offset elbow, angling in any direction, may be the first component used off the top of the fireplace flue collar.
The offset and return elbows may be attached together, or a section or sections of chimney may be used between, but do not exceed 20' in total length between elbows. If sections of pipe exceed 10' between elbows, a chimney stabilizer must be used at the midpoint (see Figure 30). The stabilizer support straps must be attached under tension (in shear) to structural framing members above. When two sets of elbows are used, the maximum combined length of chimney used between elbows cannot exceed 20' (see Figure 31). Example: If C1 = 10' then C2 cannot exceed 10'.
If an offset exceeds 6' in length, each chimney joint beyond the first 6' of offset to the return elbow, must be secured by a No. 8 x 1/2" sheet metal screw located at the underside of the joint (see Figure 33).
A 1/8" diameter hole must be drilled in the chimney joint using a 1/8” diameter drill. Hole should be drilled in center of joint overlap (see Figure 33). Be sure to drill only through the outer chimney casting. Do not puncture the inner flue.
NOTE: DIAGRAMS & ILLUSTRATIONS ARE NOT TO SCALE.
Maximum offset of chimney system is 30°. Two offsets must not be assembled to form a 60° offset. However, two sets of offset and return elbows may be used on a single flue system, provided the total height of the system exceeds 25'.
Return elbow support straps must be securely attached under tension (in shear) to structural framing members above. Do not substitute a
OFFSET CALCULATIONS
Step 1. Use Offset Chart to determine amount of horizontal offset (A) and height (B) for various chimney section assemblies.
Step 2. Use “Height of Chimney Only” column in The Vertical Elevation Chart to determine combinations of chimney used above return elbow to achieve desired heights. Reference Components Effective Height Chart in vertical elevation chart section.
Step 3. Use Elevation Chart as job estimator only. Add necessary firestop spacers and stabilizers as required. Firestop spacers must be used as shown in Figure 29 and stabilizers as shown in Figure 22.
A1
Return
C2Elbow
20'
Max.
B1
Stabilizer
C1
10' Max.
Offset
![]() Elbow
Elbow
Figure 30
11
