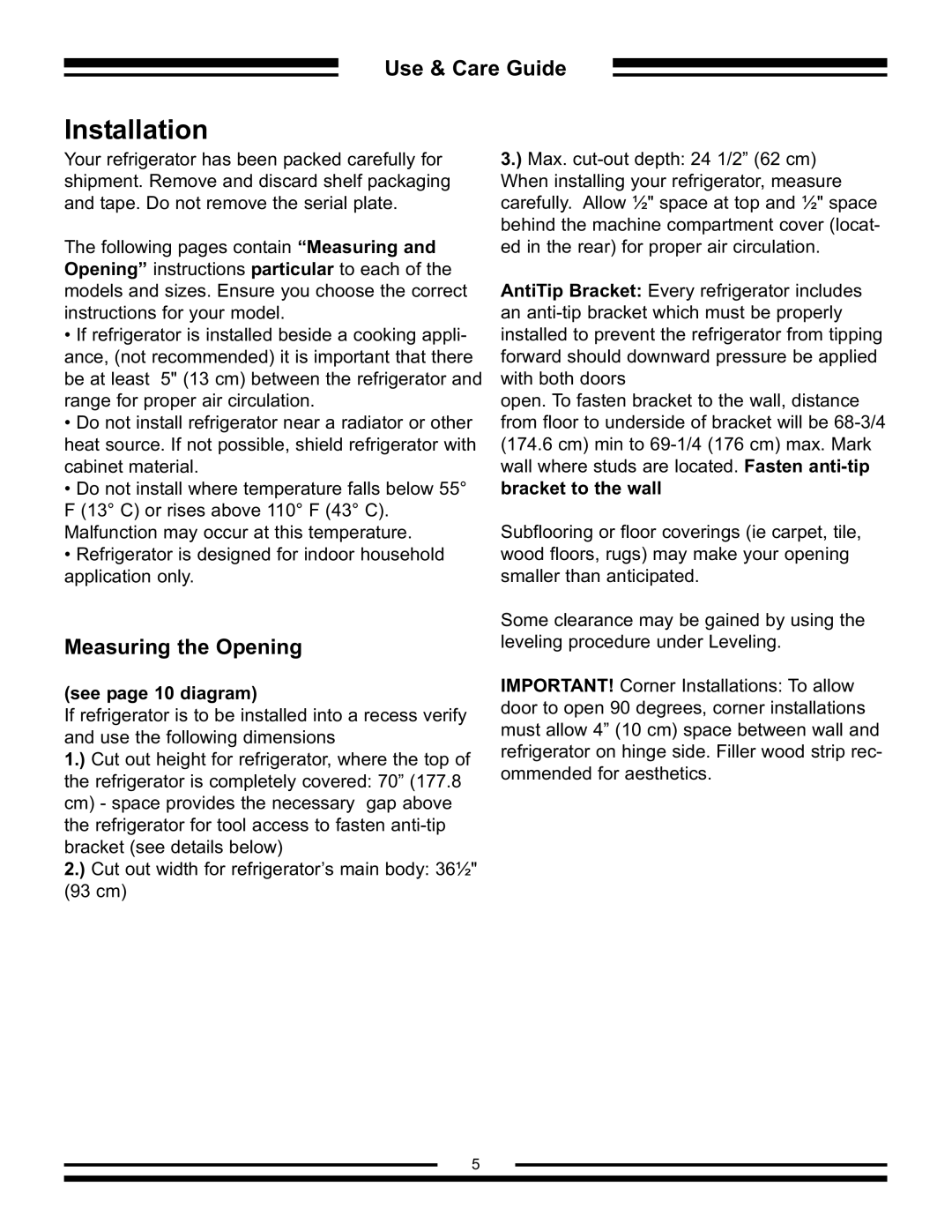AFHR-36 specifications
The Aga Ranges AFHR-36 is a standout model in the Aga family of cookers, designed to combine practicality with an impressive array of features tailored for serious cooking enthusiasts. This model exemplifies Aga's commitment to quality, performance, and innovation.One of the hallmark features of the AFHR-36 is its robust cast iron construction, which not only ensures durability but also excellent heat retention. This allows the oven to maintain consistent temperatures, making it ideal for various cooking techniques, from roasting to slow cooking. The large cooking cavity is spacious enough to accommodate a whole chicken or multiple dishes at once, making it perfect for family gatherings or dinner parties.
The Aga Ranges AFHR-36 utilizes advanced cooking technologies that elevate its functionality. The "Heat Storage" principle is a key aspect of its design, where the cooker retains heat long after it has been turned off, enabling energy-efficient cooking. Users can take advantage of this heat storage to prepare meals throughout the day, all while using less energy compared to conventional cookers.
Another innovative feature of the AFHR-36 is the integrated induction hob, which brings rapid and precise cooking to the table. This technology allows for instant heat adjustment, providing greater control over cooking processes. The induction element works seamlessly with the traditional cooking methods of the Aga, catering to diverse culinary preferences.
Moreover, the AFHR-36 boasts an easy-to-use interface that includes simple knobs and controls. This design caters to users of all skill levels, allowing them to operate the cooker intuitively. The model also incorporates a variety of cooking modes, enabling users to grill, bake, or simmer, making it a versatile addition to any kitchen.
Furthermore, the AFHR-36 is celebrated for its stylish aesthetic. Available in multiple vibrant colors, it can complement various kitchen designs and personal styles. The classic look of an Aga combined with modern features makes it not only a functional appliance but also a stunning centerpiece for the kitchen.
In summary, the Aga Ranges AFHR-36 is more than just a cooker; it is a versatile appliance that combines high-quality construction with advanced cooking technologies. With its thoughtful design and user-friendly features, the AFHR-36 is designed for culinary enthusiasts who value performance, efficiency, and style in their cooking experience.

