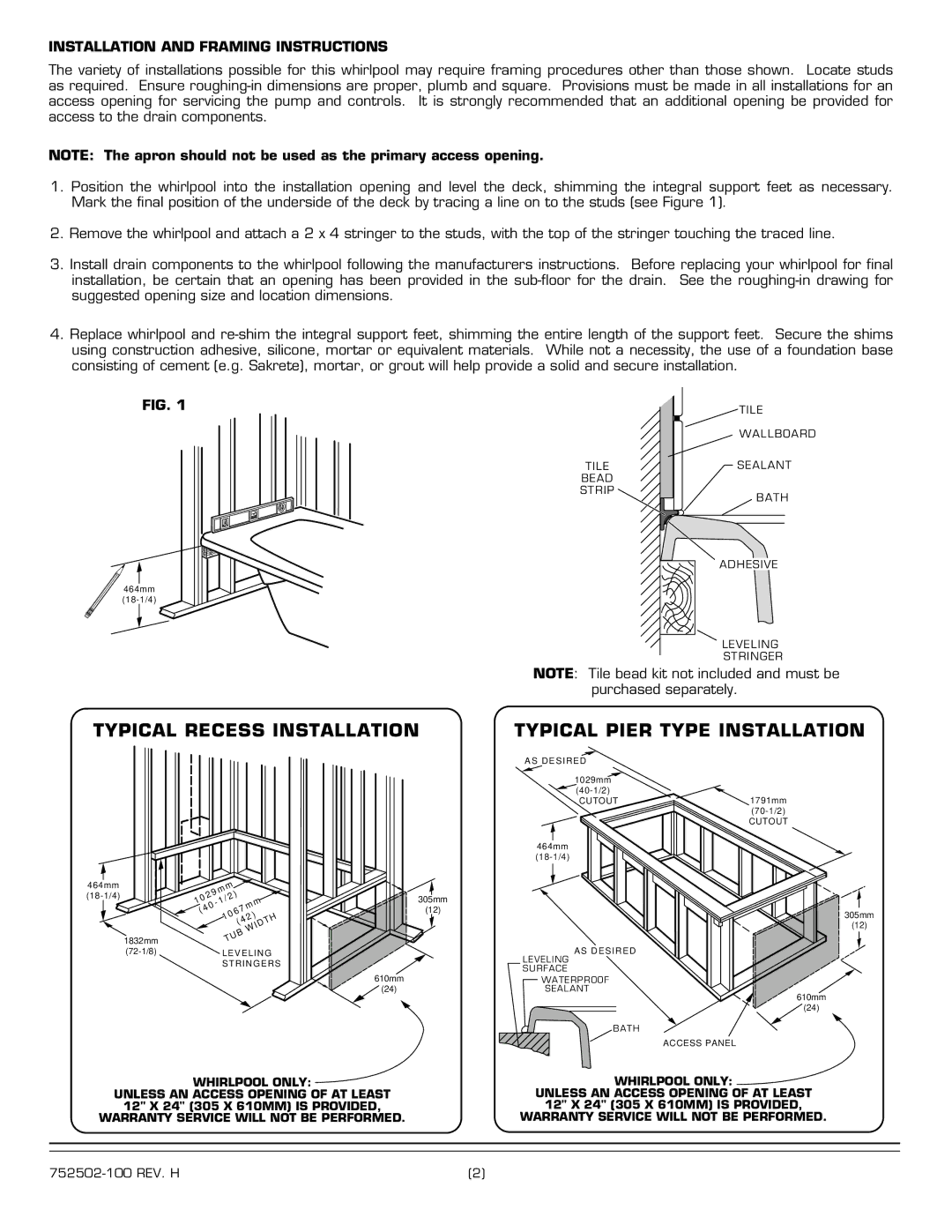
INSTALLATION AND FRAMING INSTRUCTIONS
The variety of installations possible for this whirlpool may require framing procedures other than those shown. Locate studs as required. Ensure
NOTE: The apron should not be used as the primary access opening.
1.Position the whirlpool into the installation opening and level the deck, shimming the integral support feet as necessary. Mark the final position of the underside of the deck by tracing a line on to the studs (see Figure 1).
2.Remove the whirlpool and attach a 2 x 4 stringer to the studs, with the top of the stringer touching the traced line.
3.Install drain components to the whirlpool following the manufacturers instructions. Before replacing your whirlpool for final installation, be certain that an opening has been provided in the
4.Replace whirlpool and
FIG. 1
464mm
TILE |
BEAD |
STRIP |
TILE
WALLBOARD
SEALANT
BATH
ADHESIVE
LEVELING
STRINGER
NOTE: Tile bead kit not included and must be purchased separately.
TYPICAL RECESS INSTALLATION
464mm |
|
|
| m |
|
|
| |
|
|
| m | ) |
|
| ||
|
| 9 |
|
|
| |||
02 | /2 |
| m | 305mm | ||||
| 1 |
|
|
| ||||
|
|
| 0 |
|
|
| m |
|
|
| 4 |
|
| 7 | (12) | ||
| ( |
|
| 6 | ) | |||
|
|
|
|
| 0 |
|
| |
|
|
|
| 1 |
| 2 |
| |
|
|
|
|
|
|
| WIDTH |
|
|
|
|
|
|
| 4 |
| |
|
|
|
|
|
| ( |
|
|
| 1832mm |
|
| TUB |
|
| ||
|
|
|
|
|
|
|
| |
|
|
| LEVELING |
| ||||
|
|
|
| STRINGERS |
| |||
|
|
|
|
|
|
|
| 610mm |
|
|
|
|
|
|
|
| (24) |
WHIRLPOOL ONLY:
UNLESS AN ACCESS OPENING OF AT LEAST 12" X 24" (305 X 610MM) IS PROVIDED, WARRANTY SERVICE WILL NOT BE PERFORMED.
TYPICAL PIER TYPE INSTALLATION
AS DESIRED
1029mm |
|
| |
CUTOUT | 1791mm |
| |
| CUTOUT |
464mm
305mm
(12)
AS DESIRED
LEVELING
SURFACE
WATERPROOF
SEALANT
610mm
(24)
BATH
ACCESS PANEL
WHIRLPOOL ONLY:
UNLESS AN ACCESS OPENING OF AT LEAST 12" X 24" (305 X 610MM) IS PROVIDED, WARRANTY SERVICE WILL NOT BE PERFORMED.
(2) |
