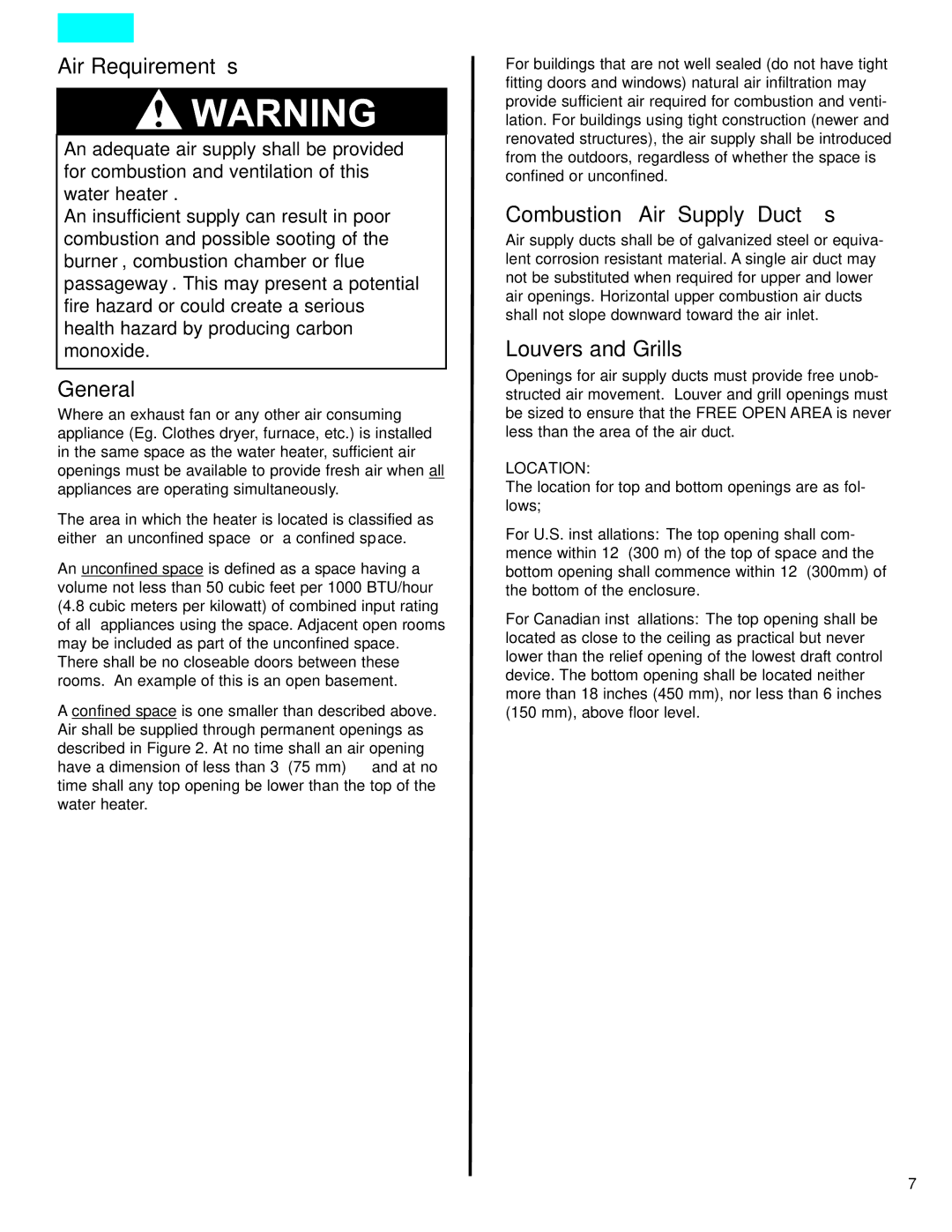
Index
Air Requirements
An adequate air supply shall be provided for combustion and ventilation of this water heater.
An insufficient supply can result in poor combustion and possible sooting of the burner, combustion chamber or flue passageway. This may present a potential fire hazard or could create a serious health hazard by producing carbon monoxide.
General
Where an exhaust fan or any other air consuming appliance (Eg. Clothes dryer, furnace, etc.) is installed in the same space as the water heater, sufficient air openings must be available to provide fresh air when all appliances are operating simultaneously.
The area in which the heater is located is classified as either “an unconfined space” or “a confined space.”
An unconfined space is defined as a space having a volume not less than 50 cubic feet per 1000 BTU/hour (4.8 cubic meters per kilowatt) of combined input rating of all appliances using the space. Adjacent open rooms may be included as part of the unconfined space.
There shall be no closeable doors between these rooms. An example of this is an open basement.
A confined space is one smaller than described above. Air shall be supplied through permanent openings as described in Figure 2. At no time shall an air opening have a dimension of less than 3” (75 mm) and at no time shall any top opening be lower than the top of the water heater.
For buildings that are not well sealed (do not have tight fitting doors and windows) natural air infiltration may provide sufficient air required for combustion and venti- lation. For buildings using tight construction (newer and renovated structures), the air supply shall be introduced from the outdoors, regardless of whether the space is confined or unconfined.
Combustion Air “Supply” Ducts
Air supply ducts shall be of galvanized steel or equiva- lent corrosion resistant material. A single air duct may not be substituted when required for upper and lower air openings. Horizontal upper combustion air ducts shall not slope downward toward the air inlet.
Louvers and Grills
Openings for air supply ducts must provide free unob- structed air movement. Louver and grill openings must be sized to ensure that the FREE OPEN AREA is never less than the area of the air duct.
LOCATION:
The location for top and bottom openings are as fol- lows;
For U.S. installations:The top opening shall com- mence within 12” (300 m) of the top of space and the bottom opening shall commence within 12” (300mm) of the bottom of the enclosure.
For Canadian installations:The top opening shall be located as close to the ceiling as practical but never lower than the relief opening of the lowest draft control device. The bottom opening shall be located neither more than 18 inches (450 mm), nor less than 6 inches (150 mm), above floor level.
7
