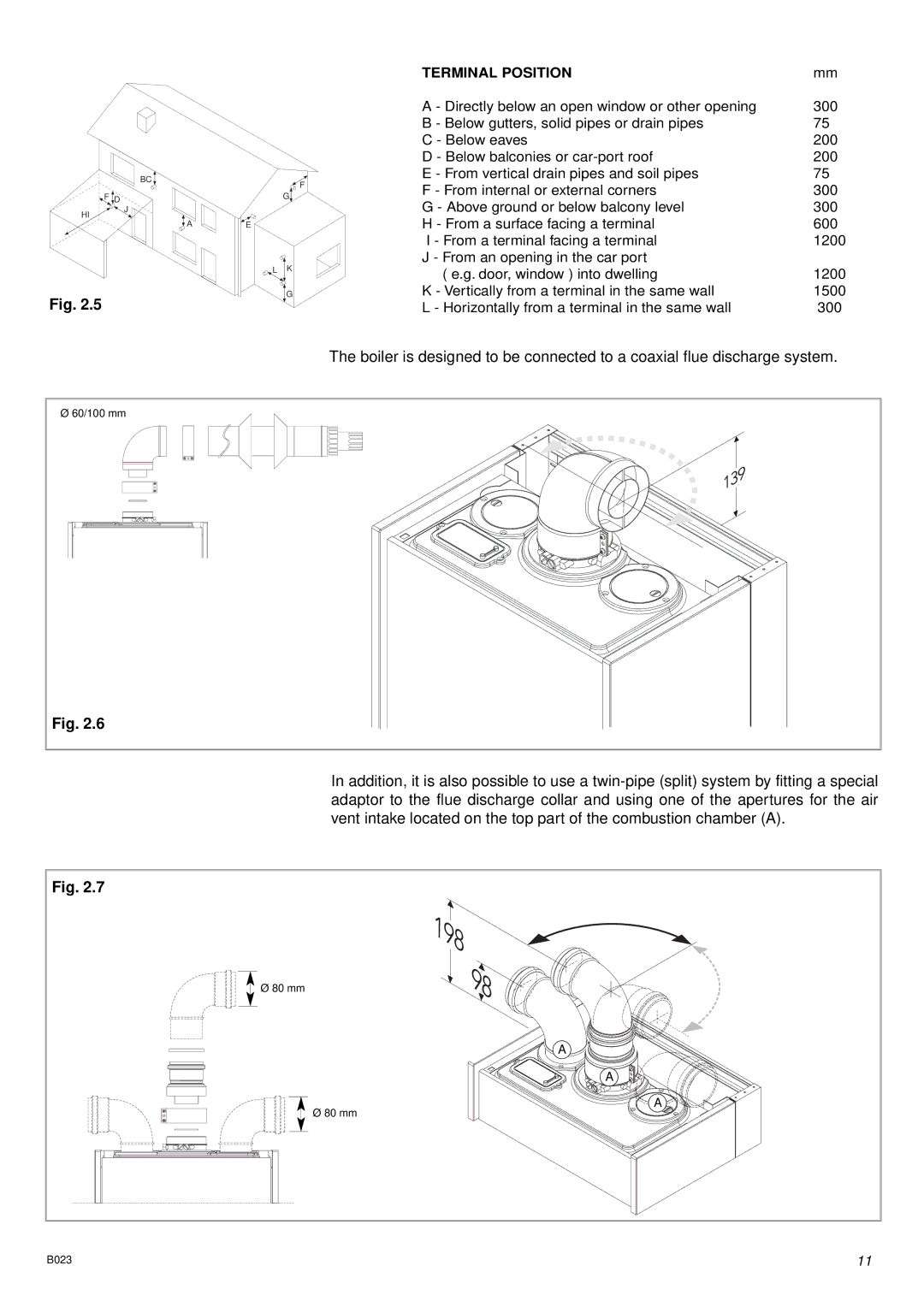
BC
![]() F
F
![]() F
F ![]() DG
DG![]()
TERMINAL POSITION | mm |
A - Directly below an open window or other opening | 300 |
B - Below gutters, solid pipes or drain pipes | 75 |
C - Below eaves | 200 |
D - Below balconies or | 200 |
E - From vertical drain pipes and soil pipes | 75 |
F - From internal or external corners | 300 |
HI
J
![]() AE
AE
L K
G
G - Above ground or below balcony level | 300 |
H - From a surface facing a terminal | 600 |
I - From a terminal facing a terminal | 1200 |
J - From an opening in the car port |
|
( e.g. door, window ) into dwelling | 1200 |
K - Vertically from a terminal in the same wall | 1500 |
Fig. 2.5
L - Horizontally from a terminal in the same wall | 300 |
The boiler is designed to be connected to a coaxial flue discharge system.
Ø 60/100 mm |
Fig. 2.6 |
In addition, it is also possible to use a
Fig. 2.7 |
|
| Ø 80 mm |
| A |
| A |
| A |
| Ø 80 mm |
B023 | 11 |
