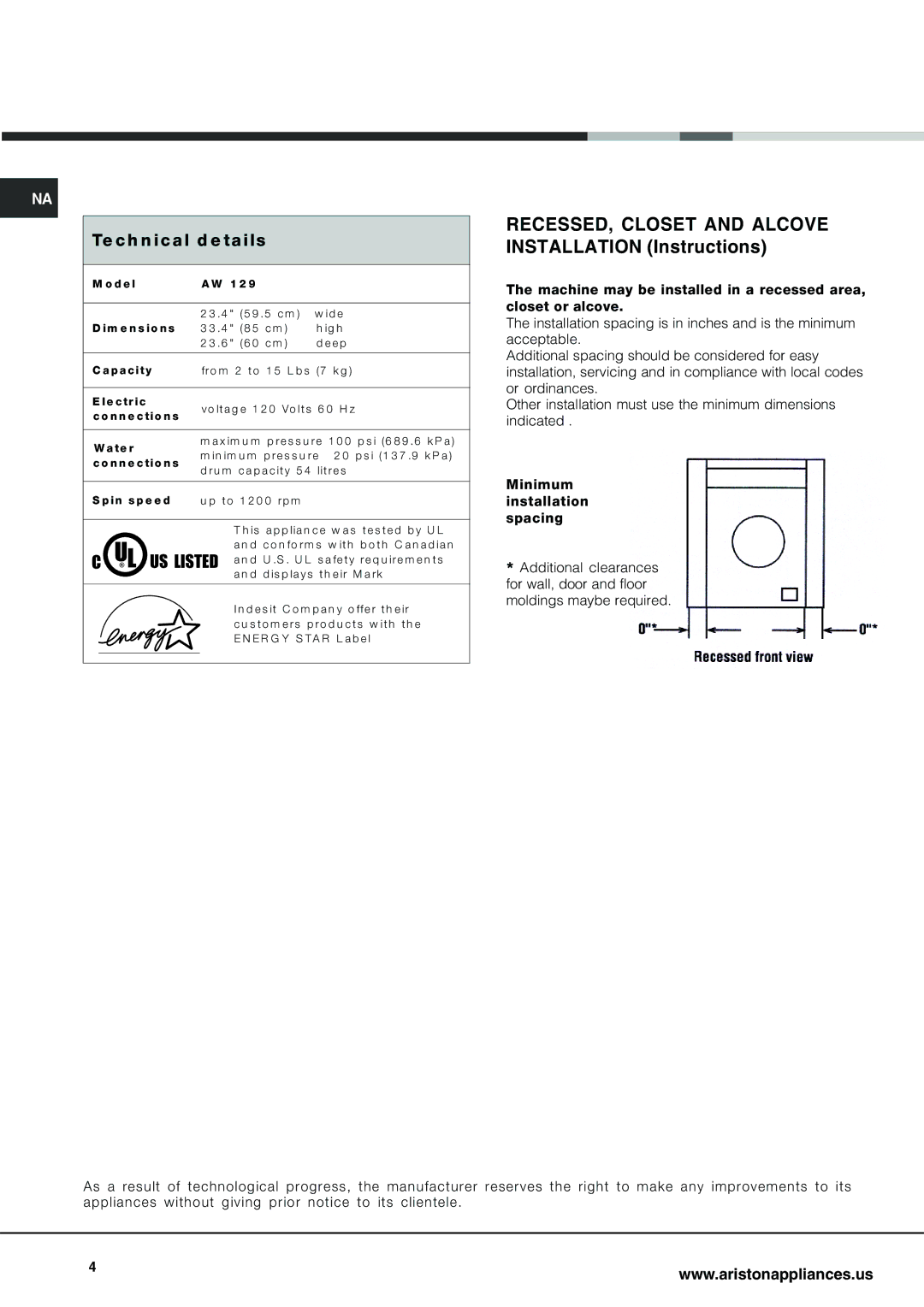
NA
Te ch n ical d e tails
M o d e l | A W 1 2 9 |
|
| ||||
|
|
|
|
| |||
|
|
| 2 3 .4 " (5 9 .5 c m ) w id e |
| |||
D im e n s io n s | 3 3 .4 " (8 5 c m ) | h ig h |
| ||||
|
|
| 2 3 .6 " (6 0 c m ) | d e e p |
| ||
|
|
|
|
| |||
C ap acity | fro m | 2 t o 1 5 L b s | (7 k g ) | ||||
|
|
|
|
|
| ||
E le ctric | vo lt a g e 1 2 0 Vo lt s 6 0 H z | ||||||
co n n e ctio n s | |||||||
|
|
|
| ||||
|
|
|
| ||||
Wate r | m a x im u m p re s s u re 1 0 0 p s i (6 8 9 .6 k P a ) | ||||||
m in im u m p re s s u re 2 0 p s i (1 3 7 .9 k P a ) | |||||||
co n n e ctio n s | |||||||
d ru m | c a p a c it y 5 4 | lit re s |
| ||||
|
|
|
| ||||
|
|
|
|
| |||
S p in s p e e d | u p t o 1 2 0 0 rp m |
|
| ||||
|
|
|
|
| |||
|
|
|
| T h is a p p lia n c e w a s t e s t e d b y U L | |||
|
| U |
| a n d c o n fo rm s w it h b o t h C a n a d ia n | |||
C |
| a n d U .S . U L | s a fe t y re q u ire m e n t s | ||||
® L US LISTED | a n d d is p la ys | t h e ir | M a rk | ||||
|
|
|
| ||||
|
|
|
|
|
| ||
|
|
|
| In d e s it C o m p a n y | o ffe r t h e ir | ||
|
|
|
| c u s t o m e rs p ro d u c t s w it h t h e | |||
|
|
|
| E N E R G Y S TA R L a b e l | |||
|
|
|
|
|
|
| |
RECESSED, CLOSET AND ALCOVE INSTALLATION (Instructions)
The machine may be installed in a recessed area, closet or alcove.
The installation spacing is in inches and is the minimum acceptable.
Additional spacing should be considered for easy installation, servicing and in compliance with local codes or ordinances.
Other installation must use the minimum dimensions indicated .
Minimum installation spacing
*Additional clearances for wall, door and floor moldings maybe required.
As a result of technological progress, the manufacturer reserves the right to make any improvements to its appliances without giving prior notice to its clientele.
4 | www.aristonappliances.us |
|
