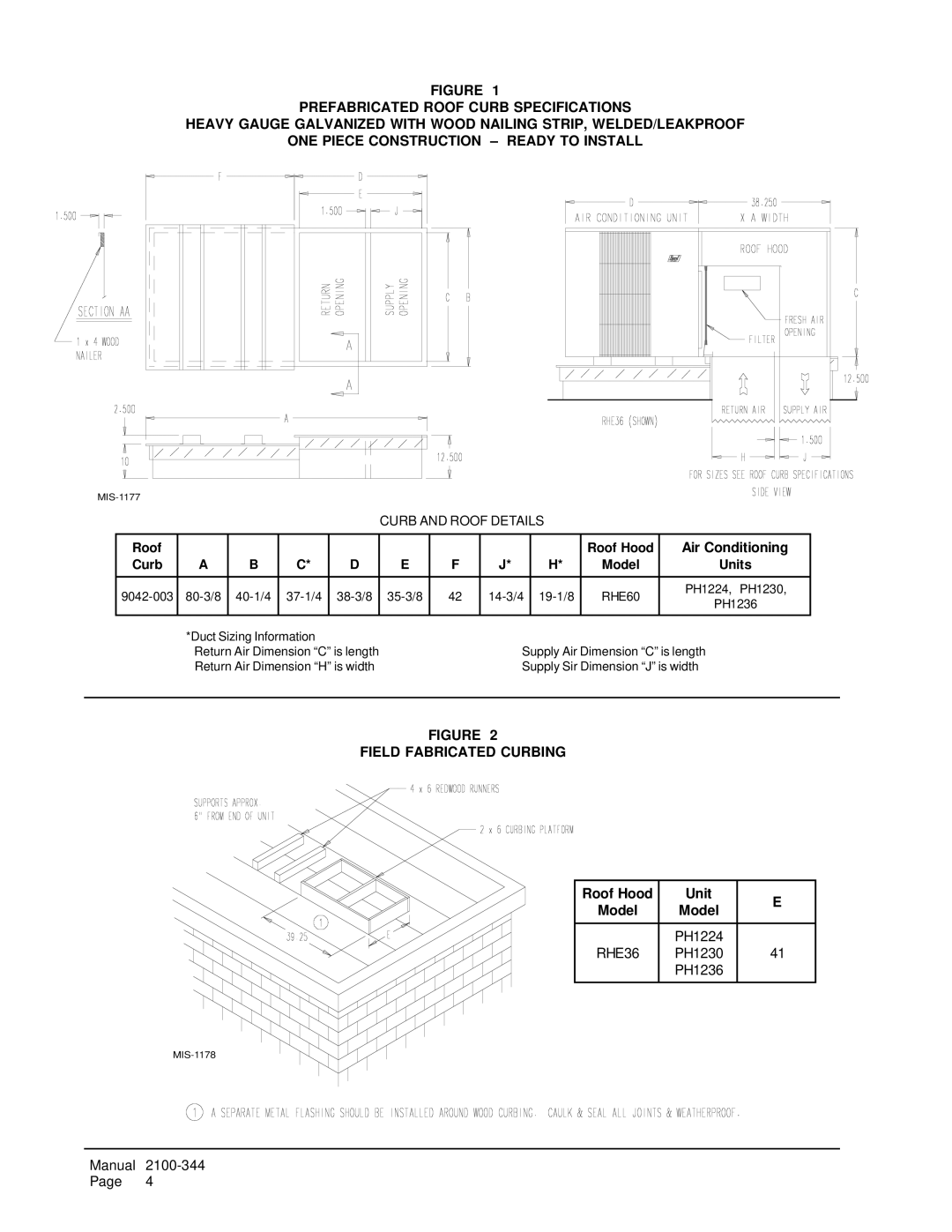PH1224, PH1236, PH1230 specifications
Bard PH1230, PH1236, and PH1224 are advanced heating and cooling solutions that cater to both residential and commercial spaces. These units are engineered for efficiency, reliability, and comfort, making them ideal choices for any environment. Each model comes equipped with a host of features and technologies that set them apart in the HVAC market.One of the primary characteristics of the Bard PH series is their compact design. These units are crafted to fit in tight spaces while still delivering powerful performance. This compact nature allows for easier installation, especially in areas where space is a constraint, such as classrooms, offices, and small living areas.
The PH1230, PH1236, and PH1224 all feature a robust and efficient heat pump system. This system allows the units to provide both heating and cooling, making them versatile options throughout the year. The heat pump technology ensures that energy consumption is minimized while maintaining optimal indoor temperatures. This leads to significant savings on energy bills, making these units both environmentally friendly and cost-effective.
Another commendable aspect of the Bard PH series is their advanced filtration system. These units are designed with air quality in mind, featuring high-efficiency filters that capture dust, allergens, and other particles. This not only improves indoor air quality but also enhances the overall comfort of the space. The filters are easily accessible and replaceable, ensuring that maintenance is straightforward and convenient.
Noise reduction technology is another significant feature of the Bard PH units. These models operate quietly, which is particularly beneficial in settings such as classrooms or offices where noise can be disruptive. The innovative design minimizes operational sound levels, creating a more peaceful environment.
Durability is at the forefront of the Bard PH series’ design. Constructed with high-quality materials, these units are built to withstand harsh weather conditions. The exterior casing is resistant to corrosion, ensuring longevity and reliable performance even in the most challenging environments.
In summary, Bard PH1230, PH1236, and PH1224 are exceptional heating and cooling solutions that blend efficiency, versatility, and durability. With features like compact design, advanced heat pump technology, efficient filtration systems, noise reduction capabilities, and robust construction, these units are well-suited for a variety of applications. Whether for residential or commercial use, the Bard PH series stands out as a top choice for anyone looking to enhance comfort and energy efficiency in their space.

