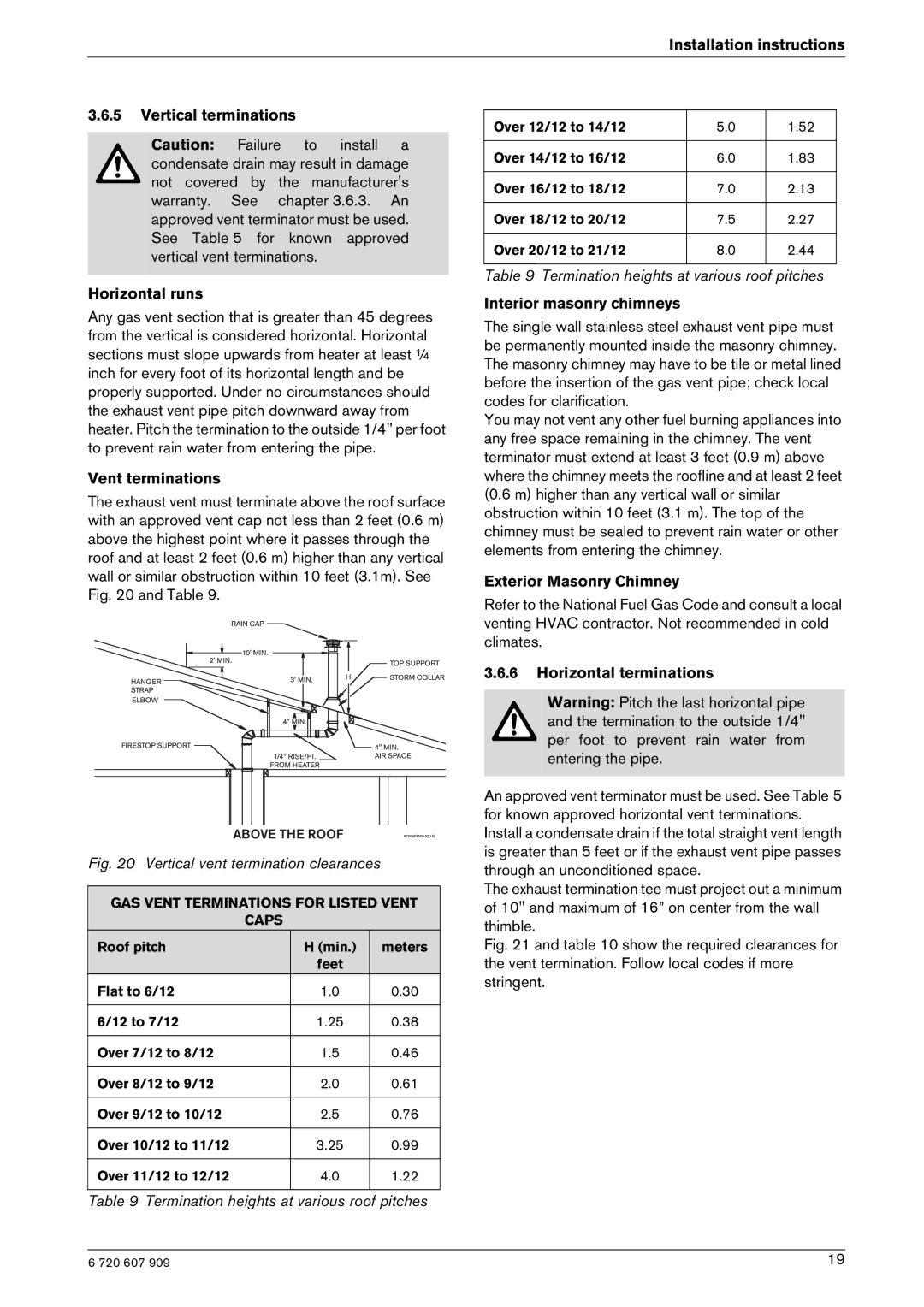GWH-345/450-ESR-L, GWH-345/450-ESR-N specifications
Bosch Appliances has long been recognized for its innovative and high-quality home appliances, and the GWH-345/450-ESR-N and GWH-345/450-ESR-L water heaters are no exception. These models offer exceptional efficiency and reliability, making them ideal choices for modern households seeking dependable water heating solutions.One of the standout features of the GWH-345/450-ESR series is their impressive energy efficiency. Engineered with cutting-edge technology, these units operate with high thermal efficiency ratings. This not only translates to reduced energy bills for consumers but also supports environmentally friendly practices by minimizing energy consumption. The tankless design eliminates the need for a storage tank, providing hot water on demand while ensuring that no energy is wasted in heating and re-heating stored water.
Both models come equipped with advanced safety features. The integrated combustion management system ensures precise control of the combustion process, which not only enhances heating efficiency but also reduces the risk of overheating. Additionally, the built-in safety mechanisms, such as flame failure protection and overheat protection, provide consumers with peace of mind knowing their home is protected.
These Bosch water heaters also feature a user-friendly digital display that allows for easy temperature adjustment and monitoring. The intuitive interface enables users to set their desired water temperature with precision, ensuring comfort and convenience. Furthermore, these models are designed for quiet operation, making them suitable for installation in various locations within the home without causing disruptive noise.
The construction of the GWH-345/450-ESR-N and GWH-345/450-ESR-L models is robust, featuring high-quality materials that ensure durability and longevity. The compact and sleek design allows for flexible installation options, even in smaller spaces. With a variety of venting options available, including direct vent and power vent configurations, these heaters can fit seamlessly into different home layouts.
In summary, Bosch Appliances GWH-345/450-ESR-N and GWH-345/450-ESR-L models represent the pinnacle of modern water heating technology. With their energy-efficient performance, advanced safety features, user-friendly controls, and durable construction, these water heaters are designed to meet the demands of today’s homes while delivering reliable hot water whenever needed. These innovative appliances reinforce Bosch's reputation as a leader in home heating solutions, ensuring that customers can enjoy hot water with confidence and peace of mind.

